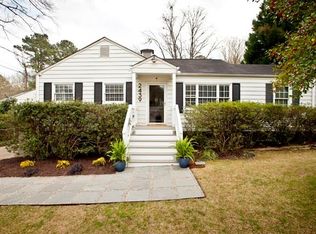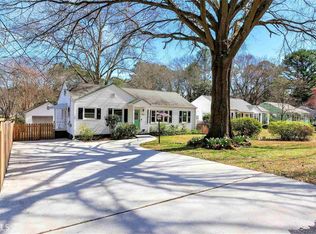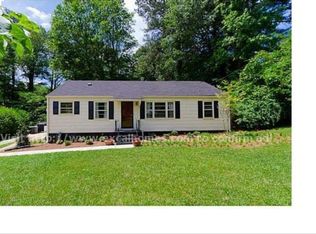Closed
$405,000
2441 Fernleaf Ln, Decatur, GA 30033
2beds
1,265sqft
Single Family Residence
Built in 1949
0.3 Acres Lot
$447,700 Zestimate®
$320/sqft
$2,411 Estimated rent
Home value
$447,700
$421,000 - $475,000
$2,411/mo
Zestimate® history
Loading...
Owner options
Explore your selling options
What's special
Picture Perfect, STEPS to Medlock Park! Situated on a Spacious Corner Lot, this beautiful home offers Large Living Spaces in a Sidewalk Community. Hardwood Floors flow from a light-filled Family Room into a centrally located Dining Room that overlooks the heart of home Kitchen. A Spacious Den with Beamed Ceilings and Rear Deck Access is the perfect Flex Space! Relax in the Owner's Bedroom with a Private Half Bathroom. A Second Bedroom enjoys a Hall Bathroom. Entertaining is easy with a Covered Rear Patio overlooking a Large, Fully Fenced Backyard. A One Car Carport welcomes you home. STEPS to Medlock Park with an All New Playground, Medlock Community Garden, Walking Trails, Sprouts, Whole Foods, and Minutes to Downtown Decatur, DeKalb Tennis Center, Emory, the CDC, and more with easy Highway Access!
Zillow last checked: 8 hours ago
Listing updated: April 15, 2023 at 11:05am
Listed by:
Justin Landis 404-860-1816,
Bolst, Inc.,
Ashton Ernst 770-298-1013,
Bolst, Inc.
Bought with:
Non Mls Salesperson, 418400
Non-Mls Company
Source: GAMLS,MLS#: 10135702
Facts & features
Interior
Bedrooms & bathrooms
- Bedrooms: 2
- Bathrooms: 2
- Full bathrooms: 1
- 1/2 bathrooms: 1
- Main level bathrooms: 1
- Main level bedrooms: 2
Dining room
- Features: Separate Room
Kitchen
- Features: Breakfast Area, Solid Surface Counters
Heating
- Natural Gas, Forced Air
Cooling
- Electric, Ceiling Fan(s), Central Air
Appliances
- Included: Dishwasher, Disposal, Ice Maker, Microwave, Oven/Range (Combo), Refrigerator
- Laundry: Other
Features
- Bookcases, Tile Bath, Master On Main Level
- Flooring: Hardwood, Tile, Carpet
- Basement: Crawl Space
- Has fireplace: No
- Common walls with other units/homes: No Common Walls
Interior area
- Total structure area: 1,265
- Total interior livable area: 1,265 sqft
- Finished area above ground: 1,265
- Finished area below ground: 0
Property
Parking
- Total spaces: 2
- Parking features: Attached, Carport, Kitchen Level, Off Street
- Has carport: Yes
Features
- Levels: One
- Stories: 1
- Patio & porch: Patio
- Fencing: Fenced,Back Yard
- Waterfront features: No Dock Or Boathouse
- Body of water: None
Lot
- Size: 0.30 Acres
- Features: Corner Lot, Level, Private
- Residential vegetation: Grassed
Details
- Parcel number: 18 062 01 029
Construction
Type & style
- Home type: SingleFamily
- Architectural style: Other
- Property subtype: Single Family Residence
Materials
- Concrete
- Foundation: Pillar/Post/Pier
- Roof: Composition
Condition
- Resale
- New construction: No
- Year built: 1949
Utilities & green energy
- Sewer: Public Sewer
- Water: Public
- Utilities for property: Cable Available, Electricity Available, High Speed Internet, Natural Gas Available, Phone Available, Sewer Available, Water Available
Green energy
- Energy efficient items: Thermostat
Community & neighborhood
Security
- Security features: Carbon Monoxide Detector(s), Smoke Detector(s)
Community
- Community features: Park, Playground, Sidewalks, Street Lights, Walk To Schools, Near Shopping
Location
- Region: Decatur
- Subdivision: Medlock Park
HOA & financial
HOA
- Has HOA: No
- Services included: None
Other
Other facts
- Listing agreement: Exclusive Right To Sell
Price history
| Date | Event | Price |
|---|---|---|
| 4/14/2023 | Sold | $405,000+1.3%$320/sqft |
Source: | ||
| 3/6/2023 | Pending sale | $399,900$316/sqft |
Source: | ||
| 3/6/2023 | Contingent | $399,900$316/sqft |
Source: | ||
| 3/2/2023 | Listed for sale | $399,900+53.8%$316/sqft |
Source: | ||
| 5/31/2016 | Sold | $260,000+2%$206/sqft |
Source: | ||
Public tax history
| Year | Property taxes | Tax assessment |
|---|---|---|
| 2025 | $5,367 -27.8% | $167,120 +4.7% |
| 2024 | $7,433 +57.1% | $159,640 -8.9% |
| 2023 | $4,730 -4.1% | $175,320 +10.6% |
Find assessor info on the county website
Neighborhood: North Decatur
Nearby schools
GreatSchools rating
- 7/10Fernbank Elementary SchoolGrades: PK-5Distance: 2.2 mi
- 5/10Druid Hills Middle SchoolGrades: 6-8Distance: 1.5 mi
- 6/10Druid Hills High SchoolGrades: 9-12Distance: 1.6 mi
Schools provided by the listing agent
- Elementary: Laurel Ridge
- Middle: Druid Hills
- High: Druid Hills
Source: GAMLS. This data may not be complete. We recommend contacting the local school district to confirm school assignments for this home.
Get a cash offer in 3 minutes
Find out how much your home could sell for in as little as 3 minutes with a no-obligation cash offer.
Estimated market value$447,700
Get a cash offer in 3 minutes
Find out how much your home could sell for in as little as 3 minutes with a no-obligation cash offer.
Estimated market value
$447,700


