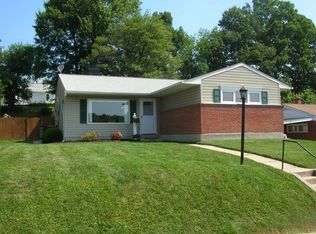PICTURE PERFECT RANCHER ON A CORNER LOT IN A GREAT LOCATION NEAR SHOPPING/RESTAURANTS! THREE SPACIOUS BEDROOMS/ONE FULL BATH ON MAIN LEVEL, PLUS BEDROOM IN LOWER LEVEL ALONG W/FULL BATH & FINISHED REC ROOM. SEPARATE UTILITY/LAUNDRY RM W/PLENTY OF SPACE FOR STORAGE. UPDATED KITCHEN W/TONS OF CABINET SPACE. TREE LINED & SPACIOUS FLAT BACK YARD TO RELAX OR HOST GRAND OUTDOOR BBQ's. THIS ONE'S A WINNER! HURRY BEFORE IT'S GONE.
This property is off market, which means it's not currently listed for sale or rent on Zillow. This may be different from what's available on other websites or public sources.
