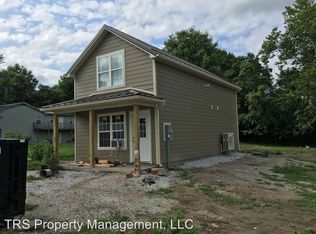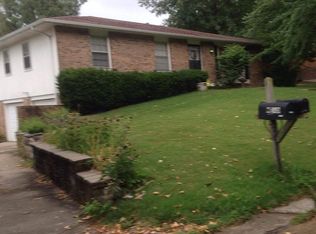Sold
Street View
Price Unknown
2441 N Semon Rd, Columbia, MO 65202
4beds
1,830sqft
Single Family Residence
Built in 1925
6.6 Acres Lot
$242,500 Zestimate®
$--/sqft
$2,055 Estimated rent
Home value
$242,500
$223,000 - $264,000
$2,055/mo
Zestimate® history
Loading...
Owner options
Explore your selling options
What's special
Come check out this charming traditional home, nestled on 6.6 acres in the Columbia School District. With a functional layout featuring two bedrooms on the main level and two upstairs, this home provides plenty of space for comfortable living. Hardwood floors flow throughout, enhancing the home's timeless appeal. The cozy kitchen and dining combo connect to a convenient mudroom. Home has an unfinished walk-out basement that features a fireplace (not warranted) and a laundry area, offering both practical space and potential for future expansion. Outside, enjoy the tranquil surroundings from either of the two covered porches, or take advantage of the spacious 2-car detached garage. Whether you're looking for room to roam, a peaceful retreat, or a project to make your own this home has it.
Zillow last checked: 8 hours ago
Listing updated: December 23, 2024 at 01:16pm
Listed by:
Susan Horak 573-442-6121,
REMAX Boone Realty 573-442-6121
Bought with:
Susan Horak, 1999124573
REMAX Boone Realty
Source: CBORMLS,MLS#: 423825
Facts & features
Interior
Bedrooms & bathrooms
- Bedrooms: 4
- Bathrooms: 2
- Full bathrooms: 2
Full bathroom
- Level: Lower
Full bathroom
- Level: Main
Heating
- Forced Air, Natural Gas
Cooling
- Central Electric
Appliances
- Laundry: Washer/Dryer Hookup
Features
- Stand AloneShwr/MBR, Kit/Din Combo, Cabinets-Custom Blt, Wood Cabinets, Pantry
- Flooring: Wood, Carpet
- Doors: Storm Door(s)
- Windows: Window Treatments
- Has basement: Yes
- Has fireplace: Yes
- Fireplace features: Basement, Wood Burning
Interior area
- Total structure area: 1,830
- Total interior livable area: 1,830 sqft
- Finished area below ground: 0
Property
Parking
- Total spaces: 2
- Parking features: Detached, Paved
- Garage spaces: 2
Features
- Patio & porch: Covered, Front Porch, Side Porch
- Has spa: Yes
- Spa features: Tub/Built In Jetted
- Waterfront features: Stream
Lot
- Size: 6.60 Acres
- Features: Rolling Slope
- Residential vegetation: Partially Wooded
Details
- Parcel number: 1530701000160001
- Zoning description: R-S Single Family Residential
Construction
Type & style
- Home type: SingleFamily
- Property subtype: Single Family Residence
Materials
- Foundation: Concrete Perimeter
- Roof: ArchitecturalShingle
Condition
- Year built: 1925
Utilities & green energy
- Electric: County
- Gas: Gas-Natural
- Sewer: Privately Maintained
- Water: District
- Utilities for property: Natural Gas Connected, Trash-Private
Community & neighborhood
Location
- Region: Columbia
- Subdivision: Columbia
Other
Other facts
- Road surface type: Paved
Price history
| Date | Event | Price |
|---|---|---|
| 12/23/2024 | Sold | -- |
Source: | ||
| 11/16/2024 | Listed for sale | $265,000$145/sqft |
Source: | ||
Public tax history
| Year | Property taxes | Tax assessment |
|---|---|---|
| 2025 | -- | $24,510 +10% |
| 2024 | $1,631 +0.8% | $22,287 |
| 2023 | $1,617 +8.1% | $22,287 +8% |
Find assessor info on the county website
Neighborhood: 65202
Nearby schools
GreatSchools rating
- 9/10Midway Heights Elementary SchoolGrades: PK-5Distance: 0.8 mi
- 5/10Smithton Middle SchoolGrades: 6-8Distance: 3.7 mi
- 7/10David H. Hickman High SchoolGrades: PK,9-12Distance: 6.4 mi
Schools provided by the listing agent
- Elementary: Midway Heights
- Middle: Smithton
- High: Hickman
Source: CBORMLS. This data may not be complete. We recommend contacting the local school district to confirm school assignments for this home.

