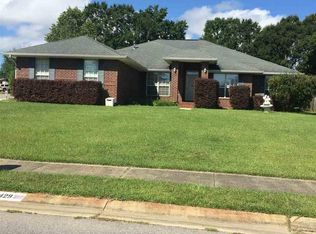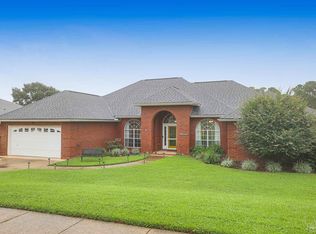Sold for $310,000
$310,000
2441 Pine Forest Rd, Cantonment, FL 32533
4beds
2,430sqft
Single Family Residence
Built in 2004
0.32 Acres Lot
$-- Zestimate®
$128/sqft
$2,291 Estimated rent
Home value
Not available
Estimated sales range
Not available
$2,291/mo
Zestimate® history
Loading...
Owner options
Explore your selling options
What's special
THIS IS A BEAUTIFUL HOME IN THE DESIRABLE KING RIDGE ESTATES NEIGHBORHOOD! AS YOU ENTER THE FRONT DOOR YOU WILL STEP INTO A LIGHT AIRY FOYER WITH FORMAL LIVING ROOM & DINING ROOM ON EACH SIDE. JUST PAST THE LIVING ROOM DOUBLE DOORS OPEN TO A BEDROOM PERFECT FOR A HOME OFFICE OR CRAFT ROOM WITH STORAGE FOR SUPPLIES IN THE CLOSET. KITCHEN HAS A BREAKFAST BAR OVERLOOKING THE GREAT ROOM WITH A FIREPLACE FOR THOSE OCCASIONAL COOL EVENINGS. IT IS OPEN TO THE GREAT ROOM SO THE CHEF IN THE FAMILY CAN BE PART OF THE ENTERTAINMENT. THE 4 BEDROOM SPLIT FLOOR PLAN IS PERFECT WITH PRIVACY FOR FAMILY & COMPANY. THE MASTER BEDROOM HAS TWO FULL BATHS, ONE WITH SHOWER & THE OTHER WITH A GARDEN TUB. EACH ONE HAS A WALK IN CLOSET ALONG WITH SINK & COMMODE. THIS HOME HAS A CONVENIENT SIDE ENTRY 2 CAR GARAGE IT IS MOVE IN READY & IS THE PERFECT CANVAS TO ADD YOUR OWN SPECIAL TOUCHES ! NO WORRIES ABOUT THE ROOF WHICH WAS REPLACED IN 2020. ALSO A NEW WATER HEATER HAS BEEN INSTALLED WITHIN IN THE LAST MONTH. THIS NEIGHBORHOOD IS IN A GROWING AREA CONVENIENT TO GREAT SCHOOLS & NAVY FEDERAL CREDIT UNION & SHOPPING PLUS, BEACHES , FISHING & BOATING ARE JUST A SHORT DRIVE AWAY FOR FUN IN THE SUN ON WEEKENDS OR EVERY DAY OF THE WEEK! One year Home warranty included
Zillow last checked: 8 hours ago
Listing updated: November 21, 2025 at 09:39am
Listed by:
Carole Jernigan 850-293-1604,
HOARD PROPERTIES, LLC
Bought with:
Lynda Day
DANLEY REALTY, INC.
Carole Jernigan
HOARD PROPERTIES, LLC
Source: PAR,MLS#: 664506
Facts & features
Interior
Bedrooms & bathrooms
- Bedrooms: 4
- Bathrooms: 3
- Full bathrooms: 3
Bedroom
- Level: First
- Area: 182
- Dimensions: 14 x 13
Bedroom 1
- Level: First
- Area: 156.22
- Dimensions: 12.11 x 12.9
Dining room
- Level: First
- Area: 179.2
- Dimensions: 14 x 12.8
Living room
- Level: First
- Area: 315
- Dimensions: 21 x 15
Heating
- Natural Gas
Cooling
- Central Air, Ceiling Fan(s)
Appliances
- Included: Gas Water Heater, Dishwasher
Features
- Flooring: Tile
- Windows: Double Pane Windows
- Has basement: No
Interior area
- Total structure area: 2,430
- Total interior livable area: 2,430 sqft
Property
Parking
- Total spaces: 2
- Parking features: 2 Car Garage, Side Entrance
- Garage spaces: 2
Features
- Levels: One
- Stories: 1
- Pool features: None
Lot
- Size: 0.32 Acres
- Features: Corner Lot
Details
- Parcel number: 271n311000120002
- Zoning description: Res Single
Construction
Type & style
- Home type: SingleFamily
- Architectural style: Traditional
- Property subtype: Single Family Residence
Materials
- Brick, Frame
- Foundation: Slab
- Roof: Shingle
Condition
- Resale
- New construction: No
- Year built: 2004
Utilities & green energy
- Electric: Circuit Breakers
- Sewer: Public Sewer
- Water: Public
Green energy
- Energy efficient items: Ridge Vent
Community & neighborhood
Security
- Security features: Smoke Detector(s)
Location
- Region: Cantonment
- Subdivision: King Ridge Estates
HOA & financial
HOA
- Has HOA: No
Other
Other facts
- Price range: $310K - $310K
- Road surface type: Paved
Price history
| Date | Event | Price |
|---|---|---|
| 11/20/2025 | Sold | $310,000-6.1%$128/sqft |
Source: | ||
| 10/11/2025 | Pending sale | $330,000$136/sqft |
Source: | ||
| 9/3/2025 | Price change | $330,000-1.5%$136/sqft |
Source: | ||
| 6/13/2025 | Price change | $335,000-2.9%$138/sqft |
Source: | ||
| 5/28/2025 | Price change | $345,000-2.8%$142/sqft |
Source: | ||
Public tax history
| Year | Property taxes | Tax assessment |
|---|---|---|
| 2024 | $4,047 +4.5% | $310,195 +3.9% |
| 2023 | $3,872 +8.7% | $298,566 +10.5% |
| 2022 | $3,561 +10.3% | $270,181 +21.5% |
Find assessor info on the county website
Neighborhood: 32533
Nearby schools
GreatSchools rating
- 9/10Pine Meadow Elementary SchoolGrades: PK-5Distance: 2.3 mi
- 5/10Ransom Middle SchoolGrades: 6-8Distance: 2.1 mi
- 5/10J. M. Tate Senior High SchoolGrades: 9-12Distance: 0.8 mi
Schools provided by the listing agent
- Elementary: Pine Meadow
- Middle: RANSOM
- High: Tate
Source: PAR. This data may not be complete. We recommend contacting the local school district to confirm school assignments for this home.
Get pre-qualified for a loan
At Zillow Home Loans, we can pre-qualify you in as little as 5 minutes with no impact to your credit score.An equal housing lender. NMLS #10287.

