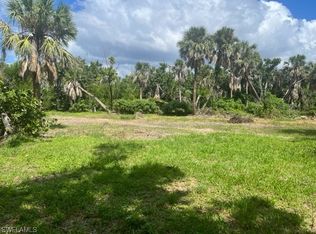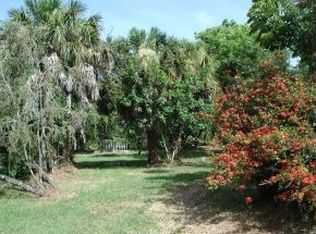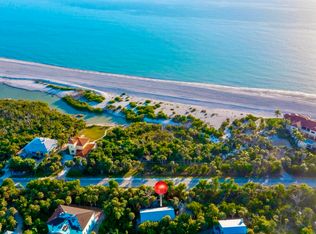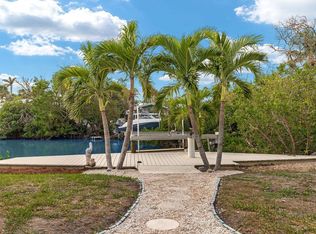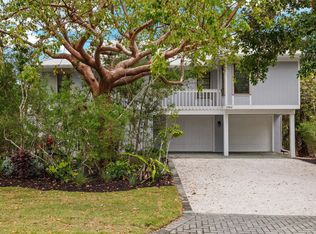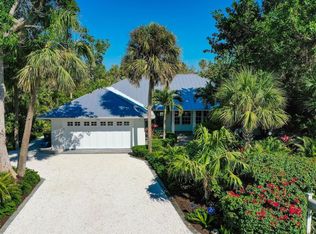Experience coastal living at its finest in this stunning elevated Sanibel home, where coastal charm meets modern luxury. Nestled on a quiet, corner lot near Dinkins Bayou and just steps from the Sanctuary Golf Club’s fairway, this property captures the relaxed yet refined lifestyle Sanibel is known for. Built in 2019 to modern standards (impact windows, pilings, and full infrastructure), it’s a blend of sophistication, comfort, and natural charm. The open floor plan seamlessly connects the living, dining, and kitchen areas, perfect for entertaining. The kitchen is a chef’s dream, featuring state-of-the-art appliances and elegant finishes. Step outside to enjoy two unique patios: a private screened-in patio, ideal for relaxing amidst tropical landscaping, and a wrap-around porch that captures the essence of island living. The primary suite serves as a serene retreat with a custom closet and luxurious en-suite bath. Upstairs, three additional bedrooms and two bathrooms provide ample space for guests, family, or a home office. High ceilings and thoughtfully selected materials add an extra touch of elegance throughout the home. Located near Dinkins Bayou with boat ramp, Bowman’s Beach, and the Sanctuary Golf Club, 2441 Shop Road offers the perfect blend of privacy, accessibility and elevated island living. Don’t miss your chance to see this exceptional property—schedule your showing today!
For sale
Price cut: $35.3K (10/20)
$833,700
2441 Shop Rd, Sanibel, FL 33957
4beds
2,021sqft
Est.:
Single Family Residence
Built in 2019
0.29 Acres Lot
$776,400 Zestimate®
$413/sqft
$-- HOA
What's special
Wrap-around porchHigh ceilingsElegant finishesOpen floor planCorner lotThoughtfully selected materialsCustom closet
- 148 days |
- 594 |
- 31 |
Zillow last checked: 8 hours ago
Listing updated: December 14, 2025 at 12:00am
Listed by:
Wendy K Kirschner 239-271-1674,
Pfeifer Realty Group LLC,
Eric J Pfeifer 239-851-3699,
Pfeifer Realty Group LLC
Source: Sanibel And Captiva Island AOR,MLS#: 2250848
Tour with a local agent
Facts & features
Interior
Bedrooms & bathrooms
- Bedrooms: 4
- Bathrooms: 4
- Full bathrooms: 3
- 1/2 bathrooms: 1
Rooms
- Room types: DR/LR Combo, Kitchen
Primary bedroom
- Level: First
Primary bathroom
- Features: Dbl Sinks, Shower Only, Tile
Heating
- Central
Cooling
- Ceiling Fan(s), Central Air
Appliances
- Included: Dishwasher, Disposal, Dryer, Microwave, Electric Range, Refrigerator-Ice maker, Washer, Water Heater, Wine Cooler
Features
- Breakfast Bar, Eat-in Kitchen, Vaulted Ceiling(s)
- Flooring: Carpet, Luxury Vinyl, Tile
- Doors: French Doors, Impact Resistant Doors
- Windows: Impact Resistant Windows
- Has fireplace: No
Interior area
- Total structure area: 2,600
- Total interior livable area: 2,021 sqft
Video & virtual tour
Property
Parking
- Total spaces: 3
- Parking features: 3+ Carport, Under Bldg
- Has carport: Yes
Features
- Levels: Two
- Stories: 2
- Patio & porch: Open Porch, Screened, Wood Deck
- Exterior features: Storage
- Pool features: Room For
- Has view: Yes
- View description: Lawn/Garden
- Waterfront features: None/Not Applicable, Bayou
- Frontage length: 180
Lot
- Size: 0.29 Acres
- Features: Interior Lot
Details
- Parcel number: 114621T2000090120
Construction
Type & style
- Home type: SingleFamily
- Property subtype: Single Family Residence
Materials
- Frame, Wood Siding
- Foundation: Raised, Piling Wood
- Roof: Fiberglass
Condition
- Year built: 2019
Utilities & green energy
- Sewer: Public Sewer
- Water: Public
Community & HOA
Community
- Features: Comm Boat Ramp
- Security: Smoke Detector(s)
- Subdivision: Los Colony
HOA
- Has HOA: No
Location
- Region: Sanibel
Financial & listing details
- Price per square foot: $413/sqft
- Tax assessed value: $612,630
- Annual tax amount: $8,831
- Date on market: 8/20/2025
- Cumulative days on market: 149 days
- Listing terms: BTF/Cash
- Lease term: Month To Month
- Road surface type: Gravel
Estimated market value
$776,400
$738,000 - $815,000
$6,362/mo
Price history
Price history
| Date | Event | Price |
|---|---|---|
| 10/20/2025 | Price change | $833,700-4.1%$413/sqft |
Source: | ||
| 8/20/2025 | Listed for sale | $869,000-3.3%$430/sqft |
Source: | ||
| 5/15/2025 | Listing removed | $899,000$445/sqft |
Source: | ||
| 2/6/2025 | Price change | $899,000-3.2%$445/sqft |
Source: | ||
| 12/13/2024 | Price change | $929,000-2.1%$460/sqft |
Source: | ||
Public tax history
Public tax history
| Year | Property taxes | Tax assessment |
|---|---|---|
| 2024 | $9,199 -13.7% | $612,630 -14.1% |
| 2023 | $10,658 -0.2% | $713,500 -8.5% |
| 2022 | $10,685 +42.4% | $779,405 +55.2% |
Find assessor info on the county website
BuyAbility℠ payment
Est. payment
$5,187/mo
Principal & interest
$3922
Property taxes
$973
Home insurance
$292
Climate risks
Neighborhood: 33957
Nearby schools
GreatSchools rating
- 9/10The Sanibel SchoolGrades: PK-8Distance: 4 mi
- 4/10Cypress Lake High SchoolGrades: 9-12Distance: 17.1 mi
- 2/10South Fort Myers High SchoolGrades: 9-12Distance: 20.3 mi
- Loading
- Loading
