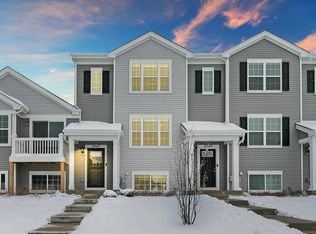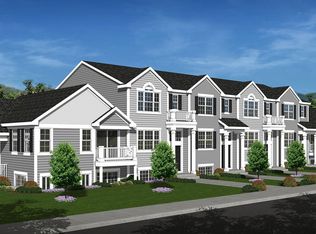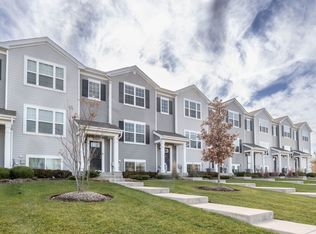Closed
$275,000
2441 Upland Rd, Hampshire, IL 60140
3beds
1,617sqft
Townhouse, Single Family Residence
Built in 2018
1,974 Square Feet Lot
$295,600 Zestimate®
$170/sqft
$2,603 Estimated rent
Home value
$295,600
$281,000 - $310,000
$2,603/mo
Zestimate® history
Loading...
Owner options
Explore your selling options
What's special
Welcome to 2441 Upland Rd! This exquisite Charleston model end it; 3-bedroom, (2 bedrooms on the main floor and 1 in the English basement) 2-bathroom end unit townhouse, where modern living meets elegance. Nestled in a vibrant community - Cambridge Lakes with a clubhouse, pool, pond, playground, baseball fields, exercise facility and more. Built only five years ago, this home exudes a fresh and contemporary feel, making it a fantastic opportunity to own a virtually new residence. Upon entering, you are greeted with a sense of spaciousness and warmth, courtesy of the open floor concept that seamlessly blends the living, dining, and kitchen areas. The layout is perfect for entertaining guests and enjoying quality time with family. Large windows flood the interior with an abundance of natural light, creating a bright and welcoming atmosphere throughout the day. This immaculate home has been well taken care of with new blinds - 2023, Custom Closets - Closets By Design, Stairs Carpeting - 2022, Fridge - 2023 and engineered hardwood to tie it all together - 2023. This is not a floating floor; each board is nailed down - $15,000 for the upgraded engineered hardwood wood flooring - February 2023. Embrace a lifestyle of luxury and convenience with this remarkable property. Schedule a viewing today and prepare to be captivated by its charm and allure.
Zillow last checked: 8 hours ago
Listing updated: January 12, 2024 at 12:00am
Listing courtesy of:
Branden Linnane 815-355-2331,
HomeSmart Connect LLC
Bought with:
Zachary March
Suburban Life Realty, Ltd
Source: MRED as distributed by MLS GRID,MLS#: 11850094
Facts & features
Interior
Bedrooms & bathrooms
- Bedrooms: 3
- Bathrooms: 2
- Full bathrooms: 2
Primary bedroom
- Features: Flooring (Hardwood), Window Treatments (Blinds)
- Level: Main
- Area: 192 Square Feet
- Dimensions: 16X12
Bedroom 2
- Features: Flooring (Hardwood), Window Treatments (Blinds)
- Level: Main
- Area: 110 Square Feet
- Dimensions: 11X10
Bedroom 3
- Features: Flooring (Carpet), Window Treatments (Blinds)
- Level: Lower
- Area: 81 Square Feet
- Dimensions: 9X9
Dining room
- Features: Flooring (Hardwood), Window Treatments (Curtains/Drapes)
- Level: Main
- Area: 70 Square Feet
- Dimensions: 10X7
Family room
- Features: Flooring (Carpet), Window Treatments (Blinds)
- Level: Lower
- Area: 176 Square Feet
- Dimensions: 16X11
Foyer
- Features: Flooring (Wood Laminate)
- Level: Main
- Area: 24 Square Feet
- Dimensions: 6X4
Kitchen
- Features: Kitchen (Island, Pantry-Walk-in), Flooring (Hardwood)
- Level: Main
- Area: 182 Square Feet
- Dimensions: 14X13
Laundry
- Features: Flooring (Ceramic Tile)
- Level: Lower
- Area: 48 Square Feet
- Dimensions: 8X6
Living room
- Features: Flooring (Hardwood), Window Treatments (Blinds)
- Level: Main
- Area: 192 Square Feet
- Dimensions: 16X12
Heating
- Natural Gas, Forced Air
Cooling
- Central Air
Appliances
- Included: Range, Microwave, Dishwasher, Refrigerator, Washer, Dryer, Disposal, Stainless Steel Appliance(s)
- Laundry: Gas Dryer Hookup, In Unit
Features
- 1st Floor Bedroom, 1st Floor Full Bath, Walk-In Closet(s), Open Floorplan, Health Facilities, Pantry
- Basement: Partially Finished,Daylight
- Common walls with other units/homes: End Unit
Interior area
- Total structure area: 2,190
- Total interior livable area: 1,617 sqft
- Finished area below ground: 573
Property
Parking
- Total spaces: 4.5
- Parking features: Asphalt, Garage Door Opener, On Site, Garage Owned, Attached, Off Street, Driveway, Owned, Garage
- Attached garage spaces: 2.5
- Has uncovered spaces: Yes
Accessibility
- Accessibility features: No Disability Access
Features
- Patio & porch: Porch
- Exterior features: Balcony
Lot
- Size: 1,974 sqft
- Features: Corner Lot, Landscaped
Details
- Additional structures: None
- Parcel number: 0230405008
- Special conditions: None
- Other equipment: Ceiling Fan(s)
Construction
Type & style
- Home type: Townhouse
- Property subtype: Townhouse, Single Family Residence
Materials
- Vinyl Siding
- Foundation: Concrete Perimeter
- Roof: Asphalt
Condition
- New construction: No
- Year built: 2018
Details
- Builder model: CHARLESTON
Utilities & green energy
- Electric: Circuit Breakers, 100 Amp Service
- Sewer: Public Sewer
- Water: Public
Community & neighborhood
Security
- Security features: Carbon Monoxide Detector(s)
Community
- Community features: Sidewalks, Street Lights
Location
- Region: Hampshire
- Subdivision: Cambridge Lakes
HOA & financial
HOA
- Has HOA: Yes
- HOA fee: $249 monthly
- Services included: Insurance, Clubhouse, Exercise Facilities, Pool, Exterior Maintenance, Lawn Care, Snow Removal
Other
Other facts
- Listing terms: Cash
- Ownership: Fee Simple w/ HO Assn.
Price history
| Date | Event | Price |
|---|---|---|
| 1/9/2024 | Sold | $275,000$170/sqft |
Source: | ||
| 8/7/2023 | Contingent | $275,000$170/sqft |
Source: | ||
| 8/3/2023 | Listed for sale | $275,000+36.1%$170/sqft |
Source: | ||
| 2/14/2019 | Sold | $202,000$125/sqft |
Source: Public Record Report a problem | ||
Public tax history
| Year | Property taxes | Tax assessment |
|---|---|---|
| 2024 | -- | $80,347 +10.6% |
| 2023 | -- | $72,660 +8.5% |
| 2022 | -- | $66,992 +13.2% |
Find assessor info on the county website
Neighborhood: 60140
Nearby schools
GreatSchools rating
- 7/10Gary D Wright Elementary SchoolGrades: K-5Distance: 2.9 mi
- 4/10Hampshire Middle SchoolGrades: 6-8Distance: 3.7 mi
- 9/10Hampshire High SchoolGrades: 9-12Distance: 3.1 mi
Schools provided by the listing agent
- Elementary: Gary Wright Elementary School
- Middle: Hampshire Middle School
- High: Hampshire High School
- District: 300
Source: MRED as distributed by MLS GRID. This data may not be complete. We recommend contacting the local school district to confirm school assignments for this home.
Get a cash offer in 3 minutes
Find out how much your home could sell for in as little as 3 minutes with a no-obligation cash offer.
Estimated market value$295,600
Get a cash offer in 3 minutes
Find out how much your home could sell for in as little as 3 minutes with a no-obligation cash offer.
Estimated market value
$295,600


