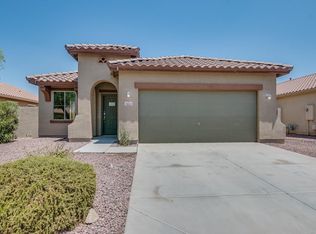Sold for $420,000
$420,000
2441 W Beverly Rd, Phoenix, AZ 85041
4beds
2baths
1,735sqft
Single Family Residence
Built in 2008
7,173 Square Feet Lot
$417,500 Zestimate®
$242/sqft
$2,274 Estimated rent
Home value
$417,500
$380,000 - $455,000
$2,274/mo
Zestimate® history
Loading...
Owner options
Explore your selling options
What's special
MOTIVATED SELLER OFFERING $5,000 CONCESSION! Move in ready with 3+ bedrooms, 3 car garage, RV gate, close to freeways, fast food, schools, you want it...it's here! Offering fresh new paint in a neutral tone, new carpet throughout, and a fresh new coat of paint outside too! N/S exposure fills this home with lots of natural light. The family room is open to the kitchen, with plenty of cabinets, granite countertops, SS appliances, and pantry. A spacious primary bedroom features a walk-in closet, a soaking tub and double sinks. A nice-sized yard, this ONE checks all the boxes. Don't make a buying decision until you see this ONE!
Zillow last checked: 8 hours ago
Listing updated: August 30, 2025 at 01:05am
Listed by:
Laura Esparza 602-702-7787,
Realty ONE Group
Bought with:
Rio Vidrio, SA663929000
A.Z. & Associates
Source: ARMLS,MLS#: 6809280

Facts & features
Interior
Bedrooms & bathrooms
- Bedrooms: 4
- Bathrooms: 2
Heating
- Natural Gas
Cooling
- Central Air, Ceiling Fan(s), Programmable Thmstat
Features
- High Speed Internet, Granite Counters, Double Vanity, Breakfast Bar, 9+ Flat Ceilings, No Interior Steps, Pantry, Full Bth Master Bdrm, Separate Shwr & Tub
- Flooring: Carpet, Tile
- Windows: Double Pane Windows
- Has basement: No
Interior area
- Total structure area: 1,735
- Total interior livable area: 1,735 sqft
Property
Parking
- Total spaces: 7
- Parking features: RV Gate, Garage Door Opener, Direct Access, Attch'd Gar Cabinets
- Garage spaces: 3
- Uncovered spaces: 4
Features
- Stories: 1
- Patio & porch: Covered
- Has private pool: Yes
- Pool features: Play Pool, Above Ground
- Spa features: None
- Fencing: Block
Lot
- Size: 7,173 sqft
- Features: Dirt Back, Gravel/Stone Front, Auto Timer H2O Front, Auto Timer H2O Back
Details
- Parcel number: 30017461
Construction
Type & style
- Home type: SingleFamily
- Architectural style: Ranch
- Property subtype: Single Family Residence
Materials
- Stucco, Wood Frame, Painted, Block
- Roof: Tile,Concrete
Condition
- Year built: 2008
Details
- Builder name: Richmond American Homes
- Warranty included: Yes
Utilities & green energy
- Sewer: Public Sewer
- Water: City Water
Community & neighborhood
Community
- Community features: Playground, Biking/Walking Path
Location
- Region: Phoenix
- Subdivision: SILVA MOUNTAIN UNIT 1
HOA & financial
HOA
- Has HOA: Yes
- HOA fee: $101 monthly
- Services included: Maintenance Grounds
- Association name: Silva Mountain Unit
- Association phone: 602-437-4777
Other
Other facts
- Listing terms: Cash,Conventional,FHA,VA Loan
- Ownership: Fee Simple
Price history
| Date | Event | Price |
|---|---|---|
| 8/29/2025 | Sold | $420,000+1.2%$242/sqft |
Source: | ||
| 7/19/2025 | Price change | $415,000-2.4%$239/sqft |
Source: | ||
| 6/26/2025 | Price change | $425,000-0.5%$245/sqft |
Source: | ||
| 6/12/2025 | Price change | $427,000-1.4%$246/sqft |
Source: | ||
| 4/24/2025 | Price change | $432,999-1.6%$250/sqft |
Source: | ||
Public tax history
| Year | Property taxes | Tax assessment |
|---|---|---|
| 2025 | $2,777 +2.6% | $36,060 -3.6% |
| 2024 | $2,706 +3.1% | $37,420 +100.8% |
| 2023 | $2,624 +2.1% | $18,635 -19.9% |
Find assessor info on the county website
Neighborhood: South Mountain
Nearby schools
GreatSchools rating
- 5/10Southwest Elementary SchoolGrades: PK-8Distance: 1.7 mi
- 2/10Cesar Chavez High SchoolGrades: 9-12Distance: 1.9 mi
Schools provided by the listing agent
- Elementary: Southwest Elementary School
- Middle: Southwest Elementary School
- High: Cesar Chavez High School
- District: Roosevelt Elementary District
Source: ARMLS. This data may not be complete. We recommend contacting the local school district to confirm school assignments for this home.
Get a cash offer in 3 minutes
Find out how much your home could sell for in as little as 3 minutes with a no-obligation cash offer.
Estimated market value$417,500
Get a cash offer in 3 minutes
Find out how much your home could sell for in as little as 3 minutes with a no-obligation cash offer.
Estimated market value
$417,500
