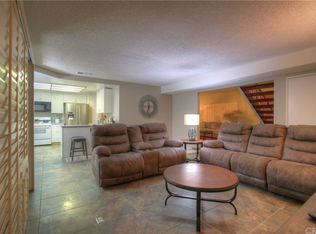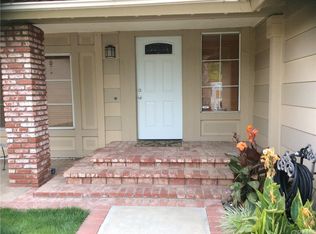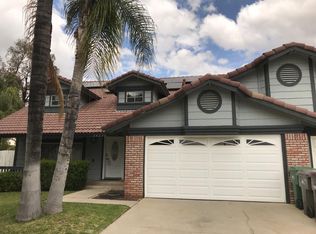Sold for $560,000
Listing Provided by:
Carlos Jaime DRE #01433605 949-278-0518,
CTC Brokers & Associates
Bought with: ELEVATE REAL ESTATE AGENCY
$560,000
24418 Barley Rd, Moreno Valley, CA 92557
3beds
1,717sqft
Single Family Residence
Built in 1986
7,841 Square Feet Lot
$558,800 Zestimate®
$326/sqft
$2,976 Estimated rent
Home value
$558,800
$503,000 - $620,000
$2,976/mo
Zestimate® history
Loading...
Owner options
Explore your selling options
What's special
Tucked away on a quiet cul-de-sac in the heart of Sunnymead Ranch, this single story 3-bed 2-bath home could be the one you’ve been waiting for. Good curb appeal and a cute front porch welcomes you. The double door entry leads you to a bright and airy living room anchored by a nice fireplace. The vaulted ceilings and ledge for décor help make this home feel spacious and provide character. The dining room transitions nicely into the kitchen, while inviting you to step out into the large rear yard. Next to the kitchen is a turreted sunroom that can be used as a reading room, children’s play area, breakfast room, or whatever suits you best. You’ll love this room and the extra architectural flare it adds to the home. Tall ceilings and lots of windows allow for natural light to brighten up this space. It’s even got two sliders to access the rear and side yard. In the hallway you’ll find a full bath for both secondary bedrooms to share. All bedrooms have vaulted ceilings and a ledge for décor as an added touch. In the primary suite you’ll find a walk-in closet, dual sink vanity, and a shower/tub combo. A large window and a backyard access door encourage you to spend time outdoors in your oversized and private yard. The backyard is well-balanced with stamped concrete, grass, and trees - including a lemon tree. As a homeowner in sought-after Sunnymead Ranch, you’ll enjoy access to Sunnymead Lake Club and various amenities like fishing, paddle boating, kayaking, tennis, swimming, volleyball, basketball, walking trails, picnic areas, a fitness center, and a clubhouse for private events. Also, participation in many community events held throughout the year. This home is in close proximity to parks, top-rated schools, and shopping centers. Come see if this is the right home for you.
Zillow last checked: 8 hours ago
Listing updated: May 28, 2025 at 01:39pm
Listing Provided by:
Carlos Jaime DRE #01433605 949-278-0518,
CTC Brokers & Associates
Bought with:
WENDY MARTINEZ, DRE #01714309
ELEVATE REAL ESTATE AGENCY
ALEXANDER MARTINEZ, DRE #02181381
ELEVATE REAL ESTATE AGENCY
Source: CRMLS,MLS#: PW25079774 Originating MLS: California Regional MLS
Originating MLS: California Regional MLS
Facts & features
Interior
Bedrooms & bathrooms
- Bedrooms: 3
- Bathrooms: 2
- Full bathrooms: 2
- Main level bathrooms: 2
- Main level bedrooms: 3
Primary bedroom
- Features: Main Level Primary
Primary bedroom
- Features: Primary Suite
Bedroom
- Features: All Bedrooms Down
Bathroom
- Features: Bathroom Exhaust Fan, Bathtub, Tub Shower
Family room
- Features: Separate Family Room
Heating
- Central
Cooling
- Central Air
Appliances
- Included: Dishwasher, Gas Range, Gas Water Heater
- Laundry: In Garage
Features
- Breakfast Bar, Chair Rail, Ceiling Fan(s), Eat-in Kitchen, High Ceilings, Recessed Lighting, All Bedrooms Down, Main Level Primary, Primary Suite
- Flooring: Laminate, Tile, Vinyl
- Doors: Double Door Entry, French Doors
- Has fireplace: Yes
- Fireplace features: Family Room, Gas
- Common walls with other units/homes: No Common Walls
Interior area
- Total interior livable area: 1,717 sqft
Property
Parking
- Total spaces: 4
- Parking features: Driveway, Garage Faces Front
- Attached garage spaces: 2
- Uncovered spaces: 2
Features
- Levels: One
- Stories: 1
- Entry location: Front Door
- Patio & porch: Covered, Front Porch
- Pool features: Community, In Ground, Association
- Has spa: Yes
- Spa features: Association, Community
- Fencing: Wood
- Has view: Yes
- View description: None
- Waterfront features: Lake Privileges
Lot
- Size: 7,841 sqft
- Features: Back Yard, Cul-De-Sac, Front Yard, Lawn, Landscaped, Near Park, Rectangular Lot
Details
- Parcel number: 474420002
- Zoning: R1
- Special conditions: Standard
Construction
Type & style
- Home type: SingleFamily
- Property subtype: Single Family Residence
Materials
- Stucco
- Foundation: Slab
- Roof: Spanish Tile
Condition
- New construction: No
- Year built: 1986
Utilities & green energy
- Electric: Standard
- Sewer: Public Sewer
- Water: Public
- Utilities for property: Electricity Connected, Natural Gas Connected, Sewer Connected, Water Connected
Community & neighborhood
Security
- Security features: Carbon Monoxide Detector(s), Smoke Detector(s)
Community
- Community features: Lake, Fishing, Park, Pool
Location
- Region: Moreno Valley
HOA & financial
HOA
- Has HOA: Yes
- HOA fee: $127 monthly
- Amenities included: Clubhouse, Sport Court, Dock, Fitness Center, Other Courts, Picnic Area, Playground, Pickleball, Pool, Spa/Hot Tub, Tennis Court(s)
- Association name: Sunnymead Ranch
- Association phone: 949-855-1800
Other
Other facts
- Listing terms: Cash,Cash to New Loan,Conventional,FHA,VA Loan
- Road surface type: Paved
Price history
| Date | Event | Price |
|---|---|---|
| 5/28/2025 | Sold | $560,000+1.8%$326/sqft |
Source: | ||
| 5/1/2025 | Pending sale | $549,900+67.1%$320/sqft |
Source: | ||
| 11/30/2018 | Sold | $329,000-0.3%$192/sqft |
Source: | ||
| 10/20/2018 | Pending sale | $329,999$192/sqft |
Source: KHORR Realty #18389692 Report a problem | ||
| 10/9/2018 | Price change | $329,999-1.5%$192/sqft |
Source: KHORR Realty #18389692 Report a problem | ||
Public tax history
| Year | Property taxes | Tax assessment |
|---|---|---|
| 2025 | $4,309 -9.6% | $367,003 +2% |
| 2024 | $4,770 +11% | $359,807 +2% |
| 2023 | $4,297 +7.1% | $352,753 +2% |
Find assessor info on the county website
Neighborhood: Sugar Hill
Nearby schools
GreatSchools rating
- 3/10Sugar Hill Elementary SchoolGrades: K-5Distance: 0.1 mi
- 4/10Palm Middle SchoolGrades: 6-8Distance: 1.9 mi
- 4/10Canyon Springs High SchoolGrades: 9-12Distance: 1.2 mi
Schools provided by the listing agent
- Elementary: Sugar Hill
- Middle: Palm
- High: Canyon Springs
Source: CRMLS. This data may not be complete. We recommend contacting the local school district to confirm school assignments for this home.
Get a cash offer in 3 minutes
Find out how much your home could sell for in as little as 3 minutes with a no-obligation cash offer.
Estimated market value$558,800
Get a cash offer in 3 minutes
Find out how much your home could sell for in as little as 3 minutes with a no-obligation cash offer.
Estimated market value
$558,800


