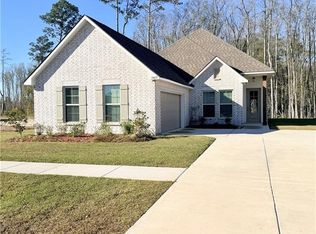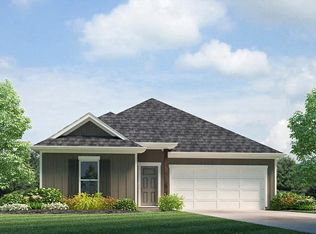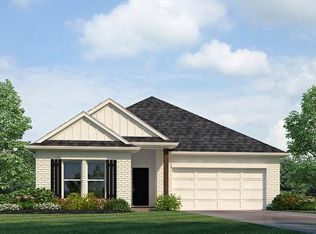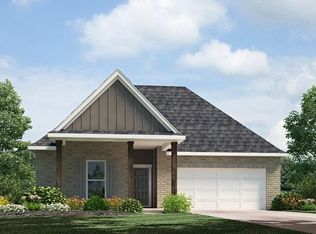Introducing the Eastwood floorplan, a single-story home located in Cypress Reserve, a new home community in Ponchatoula, Louisiana. This thoughtfully designed 4-bedroom, 2-bathroom home offers 1,562 square feet of modern living space, with three beautiful exterior options to choose from.
This thoughtfully designed 4-bedroom, 2-bathroom home offers 1,697 square feet of modern living space, with three beautiful exterior options to choose from.
Step inside to discover an open-concept layout that seamlessly blends comfort and functionality. The kitchen is a chef’s dream, featuring shaker-style cabinets, sleek gooseneck pulldown faucets, stainless-steel appliances, and durable 3 cm granite countertops. A large corner pantry and a separate laundry room provide added convenience and storage.
The Eastwood offers plenty of room for relaxation and entertainment. The living room flows effortlessly into the dining room, creating the perfect space for family gatherings. All D.R. Horton homes comes fully equipped as a smart home. Each of the four bedrooms is equipped with cozy carpeting and generous closet space, ensuring comfort and storage for all.
The private primary bedroom is located at the rear of the home and includes an en suite bathroom with a dual vanity, a walk-in closet, a tub/shower combination, a separate linen closet, and a water closet for added privacy.
Experience the convenience and charm of the Eastwood floorplan.
Contact us today to schedule a tour and learn more about making this beautiful home yours!
Pending
Price cut: $3K (11/7)
$264,900
24419 Arrowhead Rd, Ponchatoula, LA 70454
4beds
2,400sqft
Est.:
Single Family Residence
Built in 2025
7,492.32 Square Feet Lot
$-- Zestimate®
$110/sqft
$53/mo HOA
What's special
Single-story homeStainless-steel appliancesShaker-style cabinetsSleek gooseneck pulldown faucetsGenerous closet spacePrivate primary bedroomLarge corner pantry
- 153 days |
- 6 |
- 0 |
Zillow last checked: 8 hours ago
Listing updated: December 09, 2025 at 06:31am
Listed by:
Melissa Duncan 225-465-1011,
D.R.Horton Realty of Louisiana 225-772-9236
Source: GSREIN,MLS#: 2518843
Facts & features
Interior
Bedrooms & bathrooms
- Bedrooms: 4
- Bathrooms: 2
- Full bathrooms: 2
Primary bedroom
- Description: Flooring: Carpet
- Level: Lower
- Dimensions: 13.1 x 11.6
Bedroom
- Description: Flooring: Carpet
- Level: Lower
- Dimensions: 11 x 10
Bedroom
- Description: Flooring: Carpet
- Level: Lower
- Dimensions: 11 x 10
Bedroom
- Description: Flooring: Carpet
- Level: Lower
- Dimensions: 11.1 x 9.6
Kitchen
- Description: Flooring: Plank,Simulated Wood
- Level: Lower
- Dimensions: 14.6 x 13.7
Living room
- Description: Flooring: Plank,Simulated Wood
- Level: Lower
- Dimensions: 15 x 11.10
Heating
- Central
Cooling
- Central Air, 1 Unit
Appliances
- Included: Dishwasher, Disposal, Microwave, Oven, Range, ENERGY STAR Qualified Appliances
- Laundry: Washer Hookup, Dryer Hookup
Features
- Pantry, Stone Counters, Stainless Steel Appliances, Smart Home
- Has fireplace: No
- Fireplace features: None
Interior area
- Total structure area: 2,605
- Total interior livable area: 2,400 sqft
Property
Parking
- Total spaces: 2
- Parking features: Garage, Two Spaces
- Has garage: Yes
Features
- Levels: One
- Stories: 1
- Patio & porch: Concrete, Covered, Porch
- Exterior features: Porch
- Pool features: Community
Lot
- Size: 7,492.32 Square Feet
- Dimensions: 60 x 124.89
- Features: Outside City Limits, Rectangular Lot
Details
- Parcel number: Bulk Assessment
- Special conditions: None
Construction
Type & style
- Home type: SingleFamily
- Architectural style: Traditional
- Property subtype: Single Family Residence
Materials
- Brick, Vinyl Siding
- Foundation: Slab
- Roof: Shingle
Condition
- New Construction
- New construction: Yes
- Year built: 2025
Details
- Warranty included: Yes
Utilities & green energy
- Sewer: Public Sewer
- Water: Public
Green energy
- Energy efficient items: Appliances, HVAC, Water Heater
Community & HOA
Community
- Features: Pool
- Security: Smoke Detector(s)
- Subdivision: Cypress Reserve
HOA
- Has HOA: Yes
- HOA fee: $635 annually
- HOA name: Cypress Reserve
Location
- Region: Ponchatoula
Financial & listing details
- Price per square foot: $110/sqft
- Date on market: 8/27/2025
Estimated market value
Not available
Estimated sales range
Not available
Not available
Price history
Price history
| Date | Event | Price |
|---|---|---|
| 12/9/2025 | Pending sale | $264,900$110/sqft |
Source: | ||
| 11/7/2025 | Price change | $264,900-1.1%$110/sqft |
Source: | ||
| 9/13/2025 | Price change | $267,900-2.9%$112/sqft |
Source: | ||
| 9/3/2025 | Price change | $275,900+0.4%$115/sqft |
Source: | ||
| 8/27/2025 | Listed for sale | $274,900$115/sqft |
Source: | ||
Public tax history
Public tax history
Tax history is unavailable.BuyAbility℠ payment
Est. payment
$1,482/mo
Principal & interest
$1257
Home insurance
$93
Other costs
$132
Climate risks
Neighborhood: 70454
Nearby schools
GreatSchools rating
- 2/10Martha Vinyard Elementary SchoolGrades: 5-6Distance: 3.7 mi
- 4/10Ponchatoula Junior High SchoolGrades: 7-8Distance: 4.9 mi
- 5/10Ponchatoula High SchoolGrades: 9-12Distance: 3.4 mi
Schools provided by the listing agent
- Elementary: Champ Cooper
- Middle: Champ Cooper
- High: Pontchatoula
Source: GSREIN. This data may not be complete. We recommend contacting the local school district to confirm school assignments for this home.
- Loading




