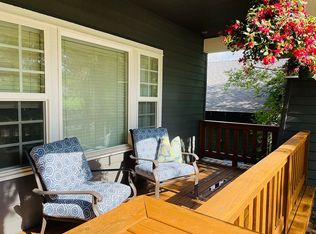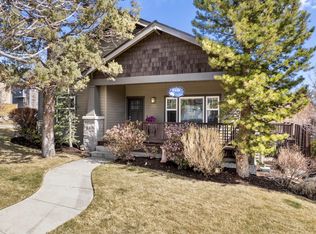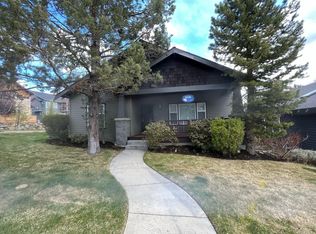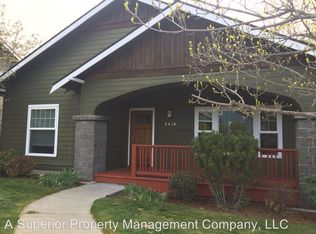Closed
$775,000
2442 NW Awbrey Rd, Bend, OR 97703
3beds
2baths
1,634sqft
Single Family Residence
Built in 2000
6,969.6 Square Feet Lot
$766,600 Zestimate®
$474/sqft
$3,309 Estimated rent
Home value
$766,600
$698,000 - $836,000
$3,309/mo
Zestimate® history
Loading...
Owner options
Explore your selling options
What's special
This adorable 3-bedroom, 2-bath home originally by Palmer Homes sits near the top of Awbrey Rd. minutes from all the downtown amenities. The front porch welcomes you to sit a spell or you can enjoy a morning cup of coffee on the side deck. The alley parking makes it easy to get in and out, but still with room for a yard. The home has all brand-new stainless-steel appliances in the kitchen as well as a walk-in pantry and breakfast bar. The open floorplan has charming built-ins around the gas fireplace and a spacious dining area. The primary suite has nice separation from the other bedrooms with a spacious bathroom with soaking tub and large walk-in closet. The laundry room is attached to the garage with a utility sink, making it a great mud room space. You won't want to miss this cutie!
Zillow last checked: 8 hours ago
Listing updated: February 10, 2026 at 03:49am
Listed by:
Duke Warner Realty 541-382-8262
Bought with:
Stellar Realty Northwest
Source: Oregon Datashare,MLS#: 220167808
Facts & features
Interior
Bedrooms & bathrooms
- Bedrooms: 3
- Bathrooms: 2
Heating
- Forced Air, Natural Gas
Cooling
- None
Appliances
- Included: Cooktop, Dishwasher, Disposal, Microwave, Oven, Range, Refrigerator, Water Heater
Features
- Breakfast Bar, Built-in Features, Fiberglass Stall Shower, Linen Closet, Pantry, Primary Downstairs, Shower/Tub Combo, Soaking Tub, Tile Counters, Walk-In Closet(s), Wired for Sound
- Flooring: Carpet, Hardwood, Laminate
- Windows: Double Pane Windows, Skylight(s), Vinyl Frames
- Basement: None
- Has fireplace: Yes
- Fireplace features: Gas, Living Room
- Common walls with other units/homes: No Common Walls
Interior area
- Total structure area: 1,634
- Total interior livable area: 1,634 sqft
Property
Parking
- Total spaces: 2
- Parking features: Attached, Driveway, Garage Door Opener
- Attached garage spaces: 2
- Has uncovered spaces: Yes
Features
- Levels: One
- Stories: 1
- Patio & porch: Deck
- Spa features: Bath
- Has view: Yes
- View description: Neighborhood
Lot
- Size: 6,969 sqft
- Features: Garden, Landscaped, Sloped, Sprinkler Timer(s), Sprinklers In Front, Sprinklers In Rear
Details
- Parcel number: 199086
- Zoning description: RS
- Special conditions: Standard
Construction
Type & style
- Home type: SingleFamily
- Architectural style: Craftsman
- Property subtype: Single Family Residence
Materials
- Frame
- Foundation: Stemwall
- Roof: Composition
Condition
- New construction: No
- Year built: 2000
Details
- Builder name: Palmer
Utilities & green energy
- Sewer: Public Sewer
- Water: Backflow Domestic, Backflow Irrigation, Public
Community & neighborhood
Security
- Security features: Carbon Monoxide Detector(s), Smoke Detector(s)
Location
- Region: Bend
- Subdivision: Palmer
Other
Other facts
- Listing terms: Cash,Conventional,FHA,FMHA,VA Loan
- Road surface type: Paved
Price history
| Date | Event | Price |
|---|---|---|
| 12/14/2023 | Sold | $775,000-3.1%$474/sqft |
Source: | ||
| 11/20/2023 | Pending sale | $799,900$490/sqft |
Source: | ||
| 11/17/2023 | Listed for sale | $799,900$490/sqft |
Source: | ||
| 8/11/2023 | Listing removed | $799,900$490/sqft |
Source: | ||
| 7/24/2023 | Pending sale | $799,900$490/sqft |
Source: | ||
Public tax history
Tax history is unavailable.
Neighborhood: Awbrey Butte
Nearby schools
GreatSchools rating
- 8/10North Star ElementaryGrades: K-5Distance: 2.5 mi
- 6/10Pacific Crest Middle SchoolGrades: 6-8Distance: 2.7 mi
- 10/10Summit High SchoolGrades: 9-12Distance: 2.5 mi
Schools provided by the listing agent
- Elementary: North Star Elementary
- Middle: Pacific Crest Middle
- High: Summit High
Source: Oregon Datashare. This data may not be complete. We recommend contacting the local school district to confirm school assignments for this home.
Get pre-qualified for a loan
At Zillow Home Loans, we can pre-qualify you in as little as 5 minutes with no impact to your credit score.An equal housing lender. NMLS #10287.
Sell for more on Zillow
Get a Zillow Showcase℠ listing at no additional cost and you could sell for .
$766,600
2% more+$15,332
With Zillow Showcase(estimated)$781,932



