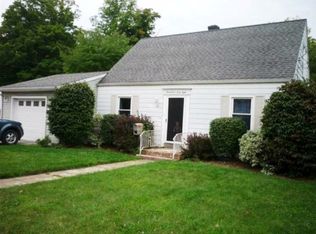Sold for $163,000
$163,000
2442 Station Rd, Erie, PA 16510
3beds
1,184sqft
Single Family Residence
Built in 1930
8,263.33 Square Feet Lot
$176,400 Zestimate®
$138/sqft
$1,319 Estimated rent
Home value
$176,400
$166,000 - $187,000
$1,319/mo
Zestimate® history
Loading...
Owner options
Explore your selling options
What's special
Get ready to be wowed by this fully renovated 2-story home in Wesleyville borough! Situated on a spacious lot, this home comes with a detached 1-car garage featuring a brand-new garage door opener. Step outside onto your brand-new deck which overlooks your large backyard! Inside, you'll find your dream kitchen, complete with stainless steel appliances and soft-close cabinets. The whole house has been given a fresh, modern look with stylish paint colors and luxury vinyl plank flooring throughout. This home has all new windows, 3 spacious bedrooms and a bonus room that can be used as an office or 4th bedroom, there's plenty of space for everyone. The second floor boasts a brand-new bathroom with beautiful tile work, adding a touch of elegance. Even the basement has been restored and dry-locked, giving you extra usable space. This is the home you've been waiting for!!
Zillow last checked: 8 hours ago
Listing updated: December 22, 2023 at 07:47am
Listed by:
JP Hood (888)397-7352,
eXp Realty - Meadville
Bought with:
Cherie Bishop, RS315494
Keller Williams Realty
Source: GEMLS,MLS#: 172977Originating MLS: Greater Erie Board Of Realtors
Facts & features
Interior
Bedrooms & bathrooms
- Bedrooms: 3
- Bathrooms: 1
- Full bathrooms: 1
Bedroom
- Level: Second
- Dimensions: 13x12
Bedroom
- Level: Second
- Dimensions: 12x10
Bedroom
- Level: Second
- Dimensions: 12x8
Dining room
- Level: First
- Dimensions: 12x11
Family room
- Level: First
- Dimensions: 21x12
Other
- Level: Second
- Dimensions: 9x7
Kitchen
- Level: First
- Dimensions: 12x11
Office
- Level: First
- Dimensions: 13x10
Heating
- Forced Air, Gas
Cooling
- Central Air
Appliances
- Included: Dishwasher, Electric Oven, Electric Range, Microwave, Refrigerator
Features
- Flooring: Hardwood, Vinyl
- Basement: Full,Unfinished
- Has fireplace: No
Interior area
- Total structure area: 1,184
- Total interior livable area: 1,184 sqft
Property
Parking
- Total spaces: 2
- Parking features: Detached, Garage
- Garage spaces: 1
Features
- Levels: Two
- Stories: 2
- Patio & porch: Deck
- Exterior features: Deck
Lot
- Size: 8,263 sqft
- Dimensions: 62 x 149 x 0 x 0
Details
- Parcel number: 50004045.0010.00
- Zoning description: R-1
Construction
Type & style
- Home type: SingleFamily
- Architectural style: Two Story
- Property subtype: Single Family Residence
Materials
- Mixed
- Roof: Asphalt
Condition
- Excellent,Resale
- Year built: 1930
Utilities & green energy
- Sewer: Public Sewer
- Water: Public
Community & neighborhood
Location
- Region: Erie
HOA & financial
Other fees
- Deposit fee: $3,000
Other
Other facts
- Listing terms: Conventional
- Road surface type: Paved
Price history
| Date | Event | Price |
|---|---|---|
| 12/22/2023 | Sold | $163,000-4.1%$138/sqft |
Source: GEMLS #172977 Report a problem | ||
| 11/20/2023 | Pending sale | $169,900$143/sqft |
Source: GEMLS #172977 Report a problem | ||
| 11/15/2023 | Listed for sale | $169,900+143.1%$143/sqft |
Source: GEMLS #172977 Report a problem | ||
| 5/26/2023 | Sold | $69,900+1.3%$59/sqft |
Source: GEMLS #168035 Report a problem | ||
| 5/9/2023 | Pending sale | $69,000$58/sqft |
Source: GEMLS #168035 Report a problem | ||
Public tax history
| Year | Property taxes | Tax assessment |
|---|---|---|
| 2025 | $2,962 +3.3% | $63,500 |
| 2024 | $2,866 +17.3% | $63,500 |
| 2023 | $2,444 +1.7% | $63,500 |
Find assessor info on the county website
Neighborhood: Wesleyville
Nearby schools
GreatSchools rating
- 7/10Iroquois Elementary SchoolGrades: K-6Distance: 1.2 mi
- 5/10Iroquois Junior-Senior High SchoolGrades: 7-12Distance: 1 mi
Schools provided by the listing agent
- District: Iroquois
Source: GEMLS. This data may not be complete. We recommend contacting the local school district to confirm school assignments for this home.

Get pre-qualified for a loan
At Zillow Home Loans, we can pre-qualify you in as little as 5 minutes with no impact to your credit score.An equal housing lender. NMLS #10287.
