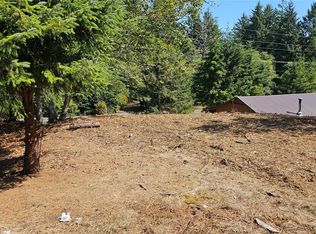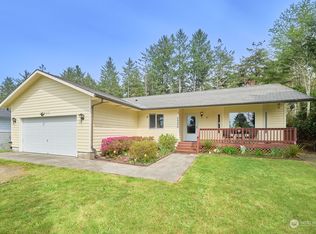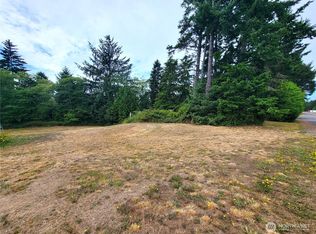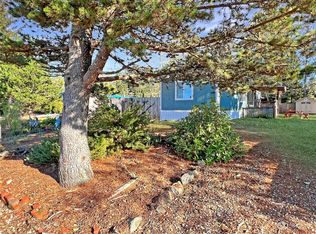Sold
Listed by:
Jennifer Jones,
Coldwell Banker Bain
Bought with: Land's Edge Realty
$1,255,000
24424 Sandridge Road, Ocean Park, WA 98640
4beds
3,004sqft
Single Family Residence
Built in 1970
2.78 Acres Lot
$1,249,700 Zestimate®
$418/sqft
$3,486 Estimated rent
Home value
$1,249,700
Estimated sales range
Not available
$3,486/mo
Zestimate® history
Loading...
Owner options
Explore your selling options
What's special
Stop waiting & experience Willapa Bay on this stunning 2.78-acre multigenerational estate with 184 feet of bay frontage. The 2,140 sq ft main home showcases breathtaking views open layout, wood-burning fireplace, and a modern kitchen with quartz counters, stainless appliances, eating bar, wine rack, and mini fridge. Includes 3 bedrooms, 2.5 baths, and a luxurious primary suite with hot tub access. An attached 2-car garage features epoxy floors and plumbing. The 1,584 sq ft second structure offers a 3-car garage/shop with oversized doors plus a 1-bed, 1-bath ADU with bay views, full kitchen, great room, and covered porch. Relax in the wood-burning sauna + endless extras. Perfect for multigenerational living, or private coastal retreat!
Zillow last checked: 8 hours ago
Listing updated: September 26, 2025 at 04:04am
Listed by:
Jennifer Jones,
Coldwell Banker Bain
Bought with:
Ric D. Gerig, 17239
Land's Edge Realty
Source: NWMLS,MLS#: 2279553
Facts & features
Interior
Bedrooms & bathrooms
- Bedrooms: 4
- Bathrooms: 4
- Full bathrooms: 1
- 3/4 bathrooms: 1
- 1/2 bathrooms: 1
- Main level bathrooms: 3
- Main level bedrooms: 3
Other
- Level: Main
Entry hall
- Level: Main
Family room
- Level: Main
Kitchen with eating space
- Level: Main
Heating
- Fireplace, Wall Unit(s), Electric, Wood
Cooling
- None
Appliances
- Included: Dishwasher(s), Disposal, Dryer(s), Microwave(s), Refrigerator(s), Stove(s)/Range(s), Washer(s), Garbage Disposal, Water Heater: Electric, Water Heater Location: Laundry Room
Features
- Bath Off Primary, Ceiling Fan(s), Sauna
- Flooring: Bamboo/Cork, Ceramic Tile, Laminate, Carpet
- Windows: Double Pane/Storm Window, Skylight(s)
- Basement: None
- Number of fireplaces: 1
- Fireplace features: Wood Burning, Main Level: 1, Fireplace
Interior area
- Total structure area: 2,140
- Total interior livable area: 3,004 sqft
Property
Parking
- Total spaces: 5
- Parking features: Driveway, Attached Garage, Detached Garage, Off Street, RV Parking
- Attached garage spaces: 5
Features
- Levels: One
- Stories: 1
- Entry location: Main
- Patio & porch: Bath Off Primary, Ceiling Fan(s), Double Pane/Storm Window, Fireplace, Hot Tub/Spa, Sauna, Security System, Skylight(s), Sprinkler System, Vaulted Ceiling(s), Water Heater
- Has spa: Yes
- Spa features: Indoor
- Has view: Yes
- View description: Bay
- Has water view: Yes
- Water view: Bay
- Waterfront features: Low Bank
- Frontage length: Waterfront Ft: 184
Lot
- Size: 2.78 Acres
- Dimensions: 121097
- Features: Open Lot, Paved, Secluded, Deck, Hot Tub/Spa, Outbuildings, Patio, RV Parking, Shop, Sprinkler System
- Topography: Level,Rolling
- Residential vegetation: Wooded
Details
- Additional structures: ADU Beds: 1, ADU Baths: 1
- Parcel number: 76019038000
- Zoning: R1
- Zoning description: Jurisdiction: City
- Special conditions: Standard
Construction
Type & style
- Home type: SingleFamily
- Architectural style: Northwest Contemporary
- Property subtype: Single Family Residence
Materials
- Wood Siding
- Foundation: Block, Slab
- Roof: Composition
Condition
- Very Good
- Year built: 1970
- Major remodel year: 1970
Utilities & green energy
- Electric: Company: Pacific County PUD
- Sewer: Septic Tank
- Water: Individual Well
Community & neighborhood
Security
- Security features: Security System
Location
- Region: Ocean Park
- Subdivision: Ocean Park
Other
Other facts
- Listing terms: Cash Out,Conventional
- Cumulative days on market: 300 days
Price history
| Date | Event | Price |
|---|---|---|
| 8/26/2025 | Sold | $1,255,000-16.1%$418/sqft |
Source: | ||
| 7/30/2025 | Pending sale | $1,495,000$498/sqft |
Source: | ||
| 4/9/2025 | Listed for sale | $1,495,000$498/sqft |
Source: | ||
| 4/9/2025 | Contingent | $1,495,000$498/sqft |
Source: | ||
| 2/26/2025 | Pending sale | $1,495,000$498/sqft |
Source: | ||
Public tax history
| Year | Property taxes | Tax assessment |
|---|---|---|
| 2024 | $8,740 +4.1% | $1,216,800 |
| 2023 | $8,396 +16.3% | $1,216,800 +60.8% |
| 2022 | $7,222 -8.4% | $756,500 +15% |
Find assessor info on the county website
Neighborhood: 98640
Nearby schools
GreatSchools rating
- 2/10Ocean Park Elementary SchoolGrades: 3-5Distance: 1.1 mi
- 3/10Hilltop SchoolGrades: 6-8Distance: 11.5 mi
- 5/10Ilwaco Sr High SchoolGrades: 9-12Distance: 11.5 mi
Schools provided by the listing agent
- Elementary: Ocean Park ElemMulti
- Middle: Hilltop Middle
- High: Ilwaco Snr High
Source: NWMLS. This data may not be complete. We recommend contacting the local school district to confirm school assignments for this home.
Get pre-qualified for a loan
At Zillow Home Loans, we can pre-qualify you in as little as 5 minutes with no impact to your credit score.An equal housing lender. NMLS #10287.



