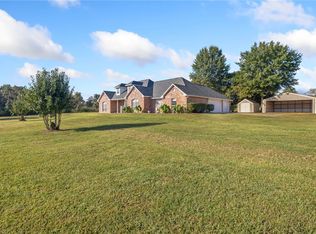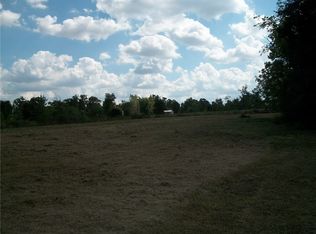Sold for $500,000
$500,000
24438 Brush Rd #802, Summers, AR 72769
3beds
1,803sqft
Single Family Residence
Built in 1999
11 Acres Lot
$523,400 Zestimate®
$277/sqft
$1,840 Estimated rent
Home value
$523,400
$471,000 - $581,000
$1,840/mo
Zestimate® history
Loading...
Owner options
Explore your selling options
What's special
Move in ready special! Come enjoy the country where you can have a horse or two, some goats, a pig and chickens, name it....3/2 this well-maintained home has all the eye appeal with 11 ac mol, shop (gravel floor), storm shelter, propane, well and city water options, close to Siloam (10 min drive max) close to hospitals, wal-mart, harps, schools, 30 min to Fayetteville/Springdale! There is a formal dining area, a large kitchen with extra cabinets, a kitchen eat-in nook, a wood burning stove to enjoy (or remove it and gain the floor space), large primary room with large primary bathroom! GREAT for a starter country hobby farm! COME BECOME A HOMESTEADER! WELCOME TO SUMMERS, AR THE DREAM TOWN NO ONE KNOWS ABOUT VERY CLOSE TO SILOAM SPRINGS! Siloam schools!
Zillow last checked: 8 hours ago
Listing updated: August 19, 2024 at 08:59pm
Listed by:
Kaci Johnson 479-640-1234,
Realty Mart
Bought with:
Joel Treat, EB00063167
Weichert REALTORS - The Griffin Company Springdale
Source: ArkansasOne MLS,MLS#: 1281051 Originating MLS: Northwest Arkansas Board of REALTORS MLS
Originating MLS: Northwest Arkansas Board of REALTORS MLS
Facts & features
Interior
Bedrooms & bathrooms
- Bedrooms: 3
- Bathrooms: 2
- Full bathrooms: 2
Heating
- Central, Electric, Wood Stove
Cooling
- Central Air, Electric
Appliances
- Included: Dishwasher, Electric Oven, Electric Range, Gas Water Heater, Microwave Hood Fan, Microwave, Plumbed For Ice Maker
- Laundry: Washer Hookup, Dryer Hookup
Features
- Built-in Features, Ceiling Fan(s), Cathedral Ceiling(s), Eat-in Kitchen, Split Bedrooms, Walk-In Closet(s), Wood Burning Stove, Window Treatments
- Flooring: Carpet, Ceramic Tile, Laminate, Simulated Wood
- Windows: Blinds
- Has basement: No
- Number of fireplaces: 1
- Fireplace features: Family Room, Free Standing, Wood Burning Stove
Interior area
- Total structure area: 1,803
- Total interior livable area: 1,803 sqft
Property
Parking
- Total spaces: 2
- Parking features: Attached, Garage, Circular Driveway, Garage Door Opener, RV Access/Parking
- Has attached garage: Yes
- Covered spaces: 2
Features
- Levels: One
- Stories: 1
- Patio & porch: Covered, Deck, Patio, Porch
- Exterior features: Concrete Driveway, Gravel Driveway
- Fencing: Wire
- Waterfront features: Pond
Lot
- Size: 11 Acres
- Features: Cleared, Corner Lot, Landscaped, Level, Outside City Limits, Rural Lot, Secluded
Details
- Additional structures: Barn(s), Outbuilding, Workshop
- Parcel number: 00113543002
- Special conditions: None
Construction
Type & style
- Home type: SingleFamily
- Property subtype: Single Family Residence
Materials
- Brick, Vinyl Siding
- Foundation: Slab
- Roof: Architectural,Shingle
Condition
- New construction: No
- Year built: 1999
Details
- Warranty included: Yes
Utilities & green energy
- Sewer: Septic Tank
- Water: Rural, Well
- Utilities for property: Electricity Available, Propane, Phone Available, Septic Available, Water Available
Community & neighborhood
Security
- Security features: Storm Shelter, Smoke Detector(s)
Community
- Community features: Near Fire Station, Near Hospital
Location
- Region: Summers
- Subdivision: Paradise Valley
Other
Other facts
- Road surface type: Gravel
Price history
| Date | Event | Price |
|---|---|---|
| 8/16/2024 | Sold | $500,000+1%$277/sqft |
Source: | ||
| 7/12/2024 | Listed for sale | $495,000-10.6%$275/sqft |
Source: | ||
| 6/14/2024 | Listing removed | -- |
Source: | ||
| 5/7/2024 | Listed for sale | $554,000$307/sqft |
Source: | ||
| 4/29/2024 | Listing removed | -- |
Source: | ||
Public tax history
| Year | Property taxes | Tax assessment |
|---|---|---|
| 2024 | $556 -52.2% | $30,020 -1.3% |
| 2023 | $1,164 -6% | $30,420 +0.1% |
| 2022 | $1,238 -0.2% | $30,400 |
Find assessor info on the county website
Neighborhood: 72769
Nearby schools
GreatSchools rating
- 5/10Southside Elementary SchoolGrades: 3-4Distance: 6.8 mi
- 6/10Siloam Springs Middle SchoolGrades: 7-8Distance: 8.3 mi
- 5/10Siloam Springs High SchoolGrades: 9-12Distance: 7.9 mi
Schools provided by the listing agent
- District: Siloam Springs
Source: ArkansasOne MLS. This data may not be complete. We recommend contacting the local school district to confirm school assignments for this home.

Get pre-qualified for a loan
At Zillow Home Loans, we can pre-qualify you in as little as 5 minutes with no impact to your credit score.An equal housing lender. NMLS #10287.

