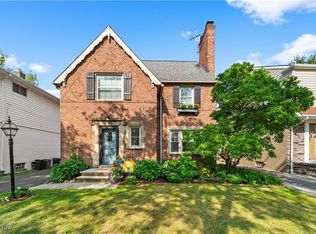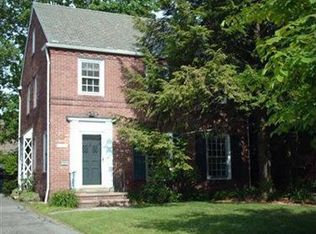Sold for $250,000
$250,000
2444 Channing Rd, University Heights, OH 44118
3beds
1,904sqft
Single Family Residence
Built in 1959
5,227.2 Square Feet Lot
$252,900 Zestimate®
$131/sqft
$2,168 Estimated rent
Home value
$252,900
$233,000 - $273,000
$2,168/mo
Zestimate® history
Loading...
Owner options
Explore your selling options
What's special
Perfect home for the discerning Buyer....Bright, updated, spacious & super clean! Step inside to a Living Room and Dining Room with hardwood floors. The generous first floor Family Room also features hardwood floors. Great flow for entertaining. The eat-in Kitchen has maple cabinets and stainless appliances. A half bath is conveniently located on the 1st floor. The 2nd floor has 3 generously sized Bedrooms and an updated bath with separate shower and tub. The finished lower level makes a great bonus space. The fenced backyard includes a patio and outdoor fireplace. The location is great. Walk to shopping and schools. Minutes from downtown. Move in, unpack, and relax.
Zillow last checked: 8 hours ago
Listing updated: August 08, 2025 at 06:40pm
Listed by:
Chris Jurcisin 216-554-0401 cjurcisin@gmail.com,
Howard Hanna,
Katherine S McCarty 216-703-7874,
Howard Hanna
Bought with:
Meredith Jones, 2024002680
Howard Hanna
Source: MLS Now,MLS#: 5134326Originating MLS: Akron Cleveland Association of REALTORS
Facts & features
Interior
Bedrooms & bathrooms
- Bedrooms: 3
- Bathrooms: 2
- Full bathrooms: 1
- 1/2 bathrooms: 1
- Main level bathrooms: 1
Primary bedroom
- Description: Flooring: Wood
- Features: Window Treatments
- Level: Second
- Dimensions: 15.00 x 14.00
Bedroom
- Description: Flooring: Wood
- Features: Window Treatments
- Level: Second
- Dimensions: 14.00 x 12.00
Bedroom
- Description: Flooring: Wood
- Features: Window Treatments
- Level: Second
- Dimensions: 12.00 x 12.00
Dining room
- Description: Flooring: Wood
- Level: First
- Dimensions: 13.00 x 10.00
Eat in kitchen
- Description: Flooring: Ceramic Tile
- Level: First
- Dimensions: 16.00 x 11.00
Family room
- Description: Flooring: Wood
- Features: Window Treatments
- Level: First
- Dimensions: 15.00 x 13.00
Living room
- Description: Flooring: Wood
- Features: Window Treatments
- Level: First
- Dimensions: 21.00 x 14.00
Recreation
- Level: Lower
- Dimensions: 26 x 13
Heating
- Forced Air, Gas
Cooling
- Central Air
Appliances
- Included: Dryer, Dishwasher, Range, Refrigerator, Washer
Features
- Basement: Full,Finished
- Has fireplace: No
Interior area
- Total structure area: 1,904
- Total interior livable area: 1,904 sqft
- Finished area above ground: 1,904
Property
Parking
- Parking features: Detached, Garage, Garage Door Opener, Paved
- Garage spaces: 2
Features
- Levels: Two
- Stories: 2
- Patio & porch: Patio
- Pool features: Community
- Fencing: Privacy,Wood
Lot
- Size: 5,227 sqft
- Dimensions: 40 x 132
Details
- Additional structures: Outbuilding, Storage
- Parcel number: 72218088
- Special conditions: Standard
Construction
Type & style
- Home type: SingleFamily
- Architectural style: Colonial
- Property subtype: Single Family Residence
Materials
- Brick, Stone, Vinyl Siding
- Roof: Asphalt,Fiberglass,Other
Condition
- Year built: 1959
Utilities & green energy
- Sewer: Public Sewer
- Water: Public
Community & neighborhood
Community
- Community features: Playground, Park, Pool, Shopping, Tennis Court(s), Public Transportation
Location
- Region: University Heights
Other
Other facts
- Listing agreement: Exclusive Right To Sell
Price history
| Date | Event | Price |
|---|---|---|
| 8/5/2025 | Sold | $250,000+8.7%$131/sqft |
Source: Public Record Report a problem | ||
| 7/31/2025 | Pending sale | $229,900$121/sqft |
Source: MLS Now #5134326 Report a problem | ||
| 6/30/2025 | Contingent | $229,900$121/sqft |
Source: MLS Now #5134326 Report a problem | ||
| 6/26/2025 | Listed for sale | $229,900+65.4%$121/sqft |
Source: MLS Now #5134326 Report a problem | ||
| 2/10/2016 | Sold | $139,000$73/sqft |
Source: Public Record Report a problem | ||
Public tax history
| Year | Property taxes | Tax assessment |
|---|---|---|
| 2024 | $7,519 +22.5% | $89,430 +56.6% |
| 2023 | $6,136 +0.5% | $57,120 |
| 2022 | $6,105 +2.1% | $57,120 |
Find assessor info on the county website
Neighborhood: 44118
Nearby schools
GreatSchools rating
- 5/10Canterbury Elementary SchoolGrades: K-5Distance: 0.6 mi
- 6/10Roxboro Middle SchoolGrades: 6-8Distance: 2.6 mi
- 6/10Cleveland Heights High SchoolGrades: 9-12Distance: 1.4 mi
Schools provided by the listing agent
- District: Cleveland Hts-Univer - 1810
Source: MLS Now. This data may not be complete. We recommend contacting the local school district to confirm school assignments for this home.
Get pre-qualified for a loan
At Zillow Home Loans, we can pre-qualify you in as little as 5 minutes with no impact to your credit score.An equal housing lender. NMLS #10287.
Sell with ease on Zillow
Get a Zillow Showcase℠ listing at no additional cost and you could sell for —faster.
$252,900
2% more+$5,058
With Zillow Showcase(estimated)$257,958

