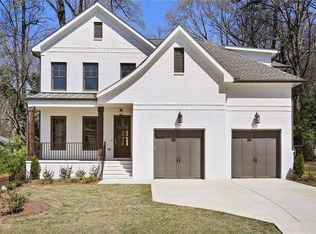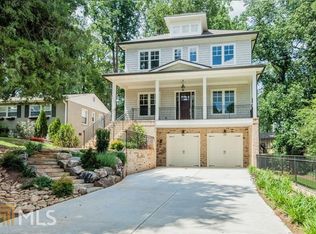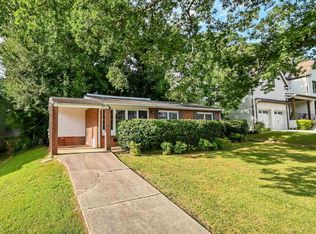Closed
$1,850,000
2444 Drew Valley Rd NE, Atlanta, GA 30319
5beds
4,095sqft
Single Family Residence
Built in 2024
8,712 Square Feet Lot
$1,808,300 Zestimate®
$452/sqft
$7,877 Estimated rent
Home value
$1,808,300
$1.65M - $1.99M
$7,877/mo
Zestimate® history
Loading...
Owner options
Explore your selling options
What's special
Experience the pinnacle of upscale living in this luxurious 5-bedroom, 5.5-bathroom residence built by Waterford Homes!! Featuring a 2-car garage and an unfinished basement plus room for a future POOL!! As you approach, you're welcomed by a charming front porch and an entryway graced by a custom steel door. Inside, the home is adorned with rich hardwood floors offering a perfect blend of style and comfort. The main level boasts a sophisticated study, a convenient mudroom, and a guest suite with a private bath, alongside a powder room for visitors. The family room, complete with a cozy fireplace and an elegant chandelier, flows seamlessly into the gourmet kitchen. This chef's dream features sleek quartz countertops, a Lavezzi Polished Waterfall Island, and pristine white cabinets, complemented by a wet barCoideal for entertaining. Ascend to the second floor to discover the ownerCOs suite, a true sanctuary with his-and-hers walk-in closets. The spa-like bathroom is a masterpiece, showcasing chandeliers, a soaking tub, a glass-enclosed shower, and floating wood double vanities. Three additional bedrooms, each with en-suite bathrooms, provide ample space for family and guests, while a second-floor laundry room adds convenience. The outdoor living space is equally impressive, with a covered patio that features a fireplace and ceiling fan, creating a perfect setting for relaxation. Nestled close to top shops and dining, this home offers the perfect blend of luxury, comfort, and convenience.
Zillow last checked: 8 hours ago
Listing updated: January 09, 2025 at 11:19am
Listed by:
Inna Eidelman 404-932-3330,
Compass,
Mike Toltzis 404-376-9135,
Compass
Bought with:
Non Mls Salesperson, 117230
Non-Mls Company
Source: GAMLS,MLS#: 10360111
Facts & features
Interior
Bedrooms & bathrooms
- Bedrooms: 5
- Bathrooms: 6
- Full bathrooms: 5
- 1/2 bathrooms: 1
- Main level bathrooms: 1
- Main level bedrooms: 1
Dining room
- Features: Seats 12+
Kitchen
- Features: Breakfast Area, Kitchen Island, Walk-in Pantry
Heating
- Forced Air, Zoned
Cooling
- Central Air, Zoned
Appliances
- Included: Dishwasher, Disposal, Microwave
- Laundry: Mud Room, Upper Level
Features
- Double Vanity, Vaulted Ceiling(s), Walk-In Closet(s), Wet Bar
- Flooring: Hardwood
- Windows: Double Pane Windows
- Basement: Bath/Stubbed,Daylight,Exterior Entry,Unfinished
- Number of fireplaces: 2
- Fireplace features: Family Room, Outside
- Common walls with other units/homes: No Common Walls
Interior area
- Total structure area: 4,095
- Total interior livable area: 4,095 sqft
- Finished area above ground: 4,095
- Finished area below ground: 0
Property
Parking
- Parking features: Attached, Garage
- Has attached garage: Yes
Features
- Levels: Three Or More
- Stories: 3
- Patio & porch: Deck
- Body of water: None
Lot
- Size: 8,712 sqft
- Features: Private
Details
- Parcel number: 18 237 14 012
Construction
Type & style
- Home type: SingleFamily
- Architectural style: Brick Front,Contemporary,Craftsman,Traditional
- Property subtype: Single Family Residence
Materials
- Brick
- Roof: Composition
Condition
- New Construction
- New construction: Yes
- Year built: 2024
Utilities & green energy
- Sewer: Public Sewer
- Water: Public
- Utilities for property: Cable Available, Electricity Available, Natural Gas Available, Phone Available, Water Available
Community & neighborhood
Security
- Security features: Carbon Monoxide Detector(s), Smoke Detector(s)
Community
- Community features: None
Location
- Region: Atlanta
- Subdivision: Drew Valley
HOA & financial
HOA
- Has HOA: No
- Services included: None
Other
Other facts
- Listing agreement: Exclusive Right To Sell
Price history
| Date | Event | Price |
|---|---|---|
| 12/16/2024 | Sold | $1,850,000$452/sqft |
Source: | ||
| 11/17/2024 | Pending sale | $1,850,000$452/sqft |
Source: | ||
| 8/16/2024 | Listed for sale | $1,850,000$452/sqft |
Source: | ||
| 3/20/2023 | Listing removed | -- |
Source: Zillow Rentals Report a problem | ||
| 2/25/2023 | Listed for rent | $2,200+10%$1/sqft |
Source: Zillow Rentals Report a problem | ||
Public tax history
Tax history is unavailable.
Neighborhood: Drew Valley
Nearby schools
GreatSchools rating
- 8/10Ashford Park Elementary SchoolGrades: PK-5Distance: 1.3 mi
- 8/10Chamblee Middle SchoolGrades: 6-8Distance: 3 mi
- 8/10Chamblee Charter High SchoolGrades: 9-12Distance: 3.1 mi
Schools provided by the listing agent
- Elementary: Ashford Park
- Middle: Chamblee
- High: Chamblee
Source: GAMLS. This data may not be complete. We recommend contacting the local school district to confirm school assignments for this home.
Get a cash offer in 3 minutes
Find out how much your home could sell for in as little as 3 minutes with a no-obligation cash offer.
Estimated market value$1,808,300
Get a cash offer in 3 minutes
Find out how much your home could sell for in as little as 3 minutes with a no-obligation cash offer.
Estimated market value
$1,808,300


