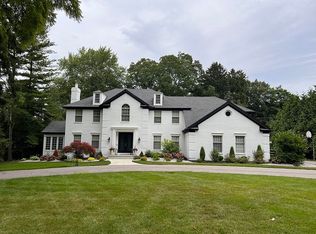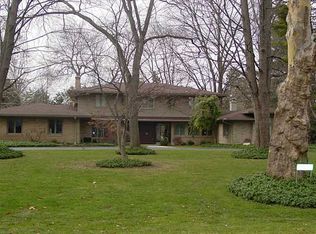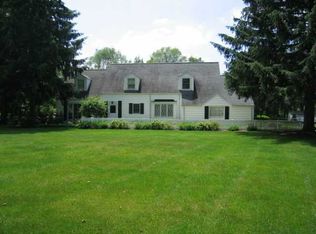Sold for $791,100
$791,100
2444 Edgehill Rd, Toledo, OH 43615
4beds
4,300sqft
Single Family Residence
Built in 1957
0.9 Acres Lot
$821,700 Zestimate®
$184/sqft
$4,773 Estimated rent
Home value
$821,700
$764,000 - $887,000
$4,773/mo
Zestimate® history
Loading...
Owner options
Explore your selling options
What's special
Private Estate setting with open spacious Kitchen and entertaining venue overlooking patio and inground pool. Kitchen features many updates. Formal Dining room opens to Living room with fireplace. Den has lots of built-ins and is very generous in size. The Primary Bedroom suite includes a sitting room with a fireplace. The bath area includes a walk-in closet, whirlpool and walk-in shower. Three Bedrooms, two full Baths and a Bonus room upstairs completes this Soft Contemporary style home.
Zillow last checked: 8 hours ago
Listing updated: October 13, 2025 at 11:49pm
Listed by:
Mark H Kruse 419-270-8968,
The Danberry Co
Bought with:
Todd Dickerson, 2016004508
Com Link Realty
Source: NORIS,MLS#: 6103736
Facts & features
Interior
Bedrooms & bathrooms
- Bedrooms: 4
- Bathrooms: 4
- Full bathrooms: 4
Primary bedroom
- Features: Ceiling Fan(s)
- Level: Main
- Dimensions: 15 x 16
Bedroom 2
- Features: Ceiling Fan(s)
- Level: Upper
- Dimensions: 16 x 20
Bedroom 3
- Level: Upper
- Dimensions: 14 x 11
Bedroom 4
- Level: Upper
- Dimensions: 13 x 13
Bonus room
- Features: Skylight
- Level: Upper
- Dimensions: 23 x 10
Den
- Features: Ceiling Fan(s)
- Level: Main
- Dimensions: 14 x 13
Dining room
- Features: Formal Dining Room
- Level: Main
- Dimensions: 16 x 12
Kitchen
- Features: Kitchen Island
- Level: Main
- Dimensions: 32 x 25
Living room
- Features: Fireplace
- Level: Main
- Dimensions: 18 x 19
Other
- Features: Ceiling Fan(s), Fireplace
- Level: Main
- Dimensions: 12 x 15
Heating
- Forced Air, Natural Gas
Cooling
- Central Air
Appliances
- Included: Dishwasher, Microwave, Water Heater, Disposal, Dryer, Gas Range Connection, Refrigerator, Washer
- Laundry: Electric Dryer Hookup, Main Level
Features
- Ceiling Fan(s), Eat-in Kitchen, Primary Bathroom, Separate Shower
- Flooring: Carpet, Tile, Wood
- Windows: Skylight(s)
- Has fireplace: Yes
- Fireplace features: Gas, Living Room, Master Bedroom
Interior area
- Total structure area: 4,300
- Total interior livable area: 4,300 sqft
Property
Parking
- Total spaces: 2.5
- Parking features: Asphalt, Attached Garage, Circular Driveway, Driveway, Garage Door Opener
- Garage spaces: 2.5
- Has uncovered spaces: Yes
Features
- Levels: One and One Half
- Patio & porch: Patio
- Pool features: In Ground
Lot
- Size: 0.90 Acres
- Dimensions: 160xIrreg
- Features: Irregular Lot
Details
- Additional structures: Shed(s)
- Parcel number: 8813131
- Zoning: RES
Construction
Type & style
- Home type: SingleFamily
- Architectural style: Contemporary
- Property subtype: Single Family Residence
Materials
- Brick, Wood Siding
- Foundation: Crawl Space
- Roof: Shingle
Condition
- Year built: 1957
Utilities & green energy
- Electric: Circuit Breakers
- Sewer: Sanitary Sewer, Storm Sewer
- Water: Public
- Utilities for property: Cable Connected
Community & neighborhood
Security
- Security features: Smoke Detector(s)
Location
- Region: Toledo
- Subdivision: Ottawa Hills
Other
Other facts
- Listing terms: Cash,Conventional
Price history
| Date | Event | Price |
|---|---|---|
| 8/25/2023 | Sold | $791,100-11.6%$184/sqft |
Source: NORIS #6103736 Report a problem | ||
| 8/23/2023 | Pending sale | $895,000$208/sqft |
Source: NORIS #6103736 Report a problem | ||
| 7/31/2023 | Contingent | $895,000$208/sqft |
Source: NORIS #6103736 Report a problem | ||
| 7/10/2023 | Listed for sale | $895,000+1276.9%$208/sqft |
Source: NORIS #6103736 Report a problem | ||
| 3/15/1999 | Sold | $65,000-85.9%$15/sqft |
Source: Public Record Report a problem | ||
Public tax history
| Year | Property taxes | Tax assessment |
|---|---|---|
| 2024 | $14,738 -0.6% | $167,895 +2.6% |
| 2023 | $14,832 -1.2% | $163,695 |
| 2022 | $15,019 -1.3% | $163,695 |
Find assessor info on the county website
Neighborhood: 43615
Nearby schools
GreatSchools rating
- 8/10Ottawa Hills Elementary SchoolGrades: K-6Distance: 1.4 mi
- 8/10Ottawa Hills High SchoolGrades: 7-12Distance: 1.3 mi
Schools provided by the listing agent
- Elementary: Ottawa Hills
- High: Ottawa Hills
Source: NORIS. This data may not be complete. We recommend contacting the local school district to confirm school assignments for this home.

Get pre-qualified for a loan
At Zillow Home Loans, we can pre-qualify you in as little as 5 minutes with no impact to your credit score.An equal housing lender. NMLS #10287.


