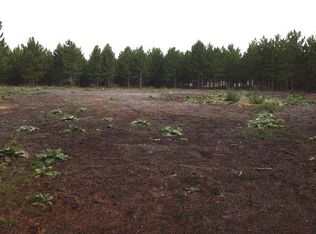Sold for $387,000
$387,000
2444 Kelly Dam Rd, Tomahawk, WI 54487
3beds
2,420sqft
Single Family Residence
Built in 2009
8.05 Acres Lot
$426,800 Zestimate®
$160/sqft
$2,093 Estimated rent
Home value
$426,800
$405,000 - $448,000
$2,093/mo
Zestimate® history
Loading...
Owner options
Explore your selling options
What's special
Peaceful privacy and the ultimate recreational setting are found with this custom designed ranch-style home w/ split bedroom layout & heated 3 car garage. This move-in-ready home features quality construction and attractive, modern decor. Expansive covered porch at front entryway is perfect for enjoying nature. Entertain in the open concept living space w/ vaulted ceilings and spacious flow from LR to DR to kit w/ breakfast bar. Patio doors from dining area lead to a sundeck and private back yard. King-sized primary bdrm suite features two walk-in closets, bath w/ double sinks and walk-in shower. Mostly finished lower level has 9'ceilings, multiple rooms, storage, plus 3rd bath stubbed and plumbed in and ready to complete. Mostly wooded 8 acres except for open play space around the home. 1000's of acres of open, huntable land & snowmobile trail across the road. Access to ATV/UTV routes directly from the property. Boat landings to Lk Killarney and Lk Nokomis within a short distance.
Zillow last checked: 8 hours ago
Listing updated: July 09, 2025 at 04:23pm
Listed by:
GINA KING-JAEGER 715-966-5641,
RE/MAX PROPERTY PROS
Bought with:
RON GARRISON
NORTHWOODS COMMUNITY REALTY, LLC
Source: GNMLS,MLS#: 203666
Facts & features
Interior
Bedrooms & bathrooms
- Bedrooms: 3
- Bathrooms: 2
- Full bathrooms: 2
Primary bedroom
- Level: First
- Dimensions: 14x13
Bedroom
- Level: First
- Dimensions: 12x12
Bedroom
- Level: First
- Dimensions: 12x12
Primary bathroom
- Level: First
Bathroom
- Level: First
Bonus room
- Level: Basement
- Dimensions: 10x8'6
Den
- Level: Basement
- Dimensions: 10'6x9
Dining room
- Level: First
- Dimensions: 15x12
Entry foyer
- Level: First
- Dimensions: 4x3'6
Exercise room
- Level: Basement
- Dimensions: 17x7'6
Kitchen
- Level: First
- Dimensions: 12x11'6
Laundry
- Level: First
- Dimensions: 9x7
Living room
- Level: First
- Dimensions: 21x15
Recreation
- Level: Basement
- Dimensions: 26x13
Utility room
- Level: Basement
- Dimensions: 12x9
Heating
- Forced Air, Propane
Cooling
- Central Air
Appliances
- Included: Dryer, Dishwasher, Electric Oven, Electric Range, Microwave, Propane Water Heater, Refrigerator, Washer
- Laundry: Main Level
Features
- Ceiling Fan(s), Cathedral Ceiling(s), High Ceilings, Bath in Primary Bedroom, Main Level Primary, Vaulted Ceiling(s), Walk-In Closet(s)
- Flooring: Carpet, Laminate, Mixed, Vinyl
- Basement: Full,Partially Finished,Bath/Stubbed,Sump Pump
- Attic: Scuttle
- Has fireplace: No
- Fireplace features: None
Interior area
- Total structure area: 2,420
- Total interior livable area: 2,420 sqft
- Finished area above ground: 1,640
- Finished area below ground: 780
Property
Parking
- Total spaces: 3
- Parking features: Attached, Garage, Heated Garage, Driveway
- Attached garage spaces: 3
- Has uncovered spaces: Yes
Features
- Patio & porch: Covered, Deck, Open
- Exterior features: Deck, Landscaping, Paved Driveway, Propane Tank - Leased
- Frontage length: 0,0
Lot
- Size: 8.05 Acres
- Features: Wooded
Details
- Parcel number: 0120103870000
- Zoning description: Residential
Construction
Type & style
- Home type: SingleFamily
- Architectural style: Ranch
- Property subtype: Single Family Residence
Materials
- Frame, Vinyl Siding
- Foundation: Poured
- Roof: Composition,Shingle
Condition
- Year built: 2009
Utilities & green energy
- Electric: Circuit Breakers
- Sewer: County Septic Maintenance Program - Yes, Conventional Sewer
- Water: Drilled Well
Community & neighborhood
Location
- Region: Tomahawk
Other
Other facts
- Ownership: Fee Simple
- Road surface type: Paved
Price history
| Date | Event | Price |
|---|---|---|
| 10/27/2023 | Sold | $387,000+7.8%$160/sqft |
Source: | ||
| 9/15/2023 | Contingent | $359,000$148/sqft |
Source: | ||
| 9/8/2023 | Listed for sale | $359,000+73.8%$148/sqft |
Source: | ||
| 10/29/2015 | Sold | $206,500-1.7%$85/sqft |
Source: | ||
| 7/10/2015 | Price change | $210,000-2.3%$87/sqft |
Source: RE/MAX Properties North #148280 Report a problem | ||
Public tax history
| Year | Property taxes | Tax assessment |
|---|---|---|
| 2024 | $2,118 -6.3% | $188,000 |
| 2023 | $2,261 -5.5% | $188,000 |
| 2022 | $2,392 -6.5% | $188,000 |
Find assessor info on the county website
Neighborhood: 54487
Nearby schools
GreatSchools rating
- 6/10Tomahawk Elementary SchoolGrades: PK-5Distance: 8.8 mi
- 7/10Tomahawk Middle SchoolGrades: 6-8Distance: 8.8 mi
- 7/10Tomahawk High SchoolGrades: 9-12Distance: 8.8 mi
Schools provided by the listing agent
- Elementary: LI Tomahawk
- Middle: LI Tomahawk
- High: LI Tomahawk
Source: GNMLS. This data may not be complete. We recommend contacting the local school district to confirm school assignments for this home.
Get pre-qualified for a loan
At Zillow Home Loans, we can pre-qualify you in as little as 5 minutes with no impact to your credit score.An equal housing lender. NMLS #10287.
