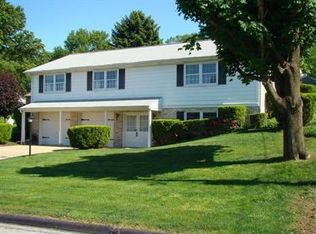Sold for $230,000
$230,000
2444 Logan Rd, York, PA 17408
3beds
2,095sqft
Single Family Residence
Built in 1958
0.31 Acres Lot
$265,900 Zestimate®
$110/sqft
$1,919 Estimated rent
Home value
$265,900
$250,000 - $285,000
$1,919/mo
Zestimate® history
Loading...
Owner options
Explore your selling options
What's special
This is your chance to buy your own mid-century modern styled, “as is” completely RETRO rancher at an affordable price in West York Schools! This single owner home is a perfect time capsule - RARE! Do you have any idea how popular this style has become? What's old is NEW again! This home has exposed beams, vaulted ceilings, 2 wood burning fireplaces, 4 wall mounted mini-splits for heating & cooling, oil fueled hot water baseboard heat, a deep 1 car garage with an automatic garage door opener, 3 bedrooms, 1 1/2 baths, several too period stainless steel appliances which all convey (these vintage appliances are $$$!), hardwood floors, all original doors, storage & a rec room in the basement complete with the too period orange built-ins! The multi leveled backyard with a brick patio & a fruiting pear tree add to the charm. There is interior & exterior access to the basement, a stair glide to the basement & several crank out dual pane maintenance free windows. This home has extensive landscaping mature trees & is located close to restaurants, shopping and Route 30. This home would be an excellent opportunity to own historic Americana - the whole house is a time capsule - Even the interior intercom system is original which is nearly unheard of for a home of this vintage. Act today or you’ll miss out on owning this piece of history - a super cool, retro, beautifully preserved, great 1 owner, well loved, freshly cleaned home!
Zillow last checked: 8 hours ago
Listing updated: September 23, 2024 at 03:09pm
Listed by:
Rick Smith 717-718-8470,
Berkshire Hathaway HomeServices Homesale Realty,
Co-Listing Agent: Andrew T Smith 717-542-1207,
Berkshire Hathaway HomeServices Homesale Realty
Bought with:
Jackie Romero
Inch & Co. Real Estate, LLC
Source: Bright MLS,MLS#: PAYK2062670
Facts & features
Interior
Bedrooms & bathrooms
- Bedrooms: 3
- Bathrooms: 2
- Full bathrooms: 1
- 1/2 bathrooms: 1
- Main level bathrooms: 2
- Main level bedrooms: 3
Basement
- Description: Percent Finished: 50.0
- Area: 1400
Heating
- Hot Water, Oil
Cooling
- Ceiling Fan(s), Central Air, Attic Fan, Ductless, Electric
Appliances
- Included: Built-In Range, Cooktop, Dishwasher, Dryer, Exhaust Fan, Oven, Oven/Range - Electric, Range Hood, Refrigerator, Stainless Steel Appliance(s), Washer, Water Heater
- Laundry: In Basement
Features
- Attic, Attic/House Fan, Ceiling Fan(s), Combination Kitchen/Dining, Dining Area, Entry Level Bedroom, Exposed Beams, Open Floorplan, Kitchen - Galley, Pantry, Bathroom - Tub Shower, 2 Story Ceilings, 9'+ Ceilings, Beamed Ceilings, High Ceilings, Vaulted Ceiling(s), Wood Ceilings
- Flooring: Carpet, Hardwood, Vinyl, Wood
- Doors: Insulated, Storm Door(s)
- Windows: Casement, Double Pane Windows, Replacement, Screens, Window Treatments
- Basement: Drain,Full,Garage Access,Heated,Improved,Interior Entry,Exterior Entry,Partially Finished,Rear Entrance,Shelving,Windows,Workshop
- Number of fireplaces: 2
- Fireplace features: Brick, Double Sided, Mantel(s), Wood Burning
Interior area
- Total structure area: 2,795
- Total interior livable area: 2,095 sqft
- Finished area above ground: 1,395
- Finished area below ground: 700
Property
Parking
- Total spaces: 3
- Parking features: Basement, Built In, Garage Faces Front, Garage Door Opener, Inside Entrance, Oversized, Driveway, Attached, On Street, Off Street
- Attached garage spaces: 1
- Uncovered spaces: 2
- Details: Garage Sqft: 333
Accessibility
- Accessibility features: Stair Lift
Features
- Levels: One
- Stories: 1
- Patio & porch: Brick, Patio, Porch
- Exterior features: Lighting, Flood Lights, Stone Retaining Walls
- Pool features: None
- Has view: Yes
- View description: Garden, Street
- Frontage type: Road Frontage
Lot
- Size: 0.31 Acres
- Features: Front Yard, Interior Lot, Landscaped, Rear Yard, SideYard(s), Sloped, Middle Of Block
Details
- Additional structures: Above Grade, Below Grade
- Parcel number: 510000701510000000
- Zoning: RESIDENTIAL
- Zoning description: Residential
- Special conditions: Standard
Construction
Type & style
- Home type: SingleFamily
- Architectural style: Ranch/Rambler
- Property subtype: Single Family Residence
Materials
- Frame, Masonry
- Foundation: Block
- Roof: Rubber
Condition
- Good,Average
- New construction: No
- Year built: 1958
Utilities & green energy
- Electric: 100 Amp Service
- Sewer: Public Sewer
- Water: Public
- Utilities for property: Cable Connected, Electricity Available
Community & neighborhood
Location
- Region: York
- Subdivision: None Available
- Municipality: WEST MANCHESTER TWP
Other
Other facts
- Listing agreement: Exclusive Right To Sell
- Listing terms: Cash,Conventional,FHA,VA Loan
- Ownership: Fee Simple
- Road surface type: Paved
Price history
| Date | Event | Price |
|---|---|---|
| 7/3/2024 | Sold | $230,000+15.1%$110/sqft |
Source: | ||
| 6/12/2024 | Pending sale | $199,900$95/sqft |
Source: | ||
| 6/7/2024 | Listed for sale | $199,900$95/sqft |
Source: | ||
Public tax history
| Year | Property taxes | Tax assessment |
|---|---|---|
| 2025 | $3,997 +5% | $116,760 +2.4% |
| 2024 | $3,808 | $114,010 |
| 2023 | $3,808 +3.1% | $114,010 |
Find assessor info on the county website
Neighborhood: Shiloh
Nearby schools
GreatSchools rating
- 7/10Trimmer El SchoolGrades: 2,4-5Distance: 0.7 mi
- 4/10West York Area Middle SchoolGrades: 6-8Distance: 1.2 mi
- 6/10West York Area High SchoolGrades: 9-12Distance: 1 mi
Schools provided by the listing agent
- District: West York Area
Source: Bright MLS. This data may not be complete. We recommend contacting the local school district to confirm school assignments for this home.
Get pre-qualified for a loan
At Zillow Home Loans, we can pre-qualify you in as little as 5 minutes with no impact to your credit score.An equal housing lender. NMLS #10287.
Sell for more on Zillow
Get a Zillow Showcase℠ listing at no additional cost and you could sell for .
$265,900
2% more+$5,318
With Zillow Showcase(estimated)$271,218
