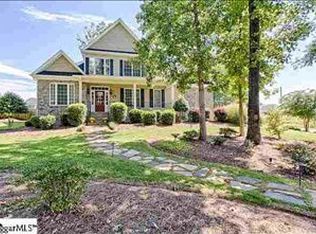Sold for $564,900
$564,900
2444 Poole Rd, Greer, SC 29651
3beds
2,468sqft
Single Family Residence, Residential
Built in 2014
0.47 Acres Lot
$557,900 Zestimate®
$229/sqft
$2,630 Estimated rent
Home value
$557,900
$530,000 - $586,000
$2,630/mo
Zestimate® history
Loading...
Owner options
Explore your selling options
What's special
Discover this impressive Craftsman-style home in the desirable Blue Ridge area in Greer! The interior finishes of this home are exceptional featuring architectural columns, 10 foot ceilings and crown molding in the living area along with hardwood and ceramic tile floors. The kitchen is equipped with sleek stainless steel appliances and stunning granite counter tops. The master bedroom is on the main level and is a standout feature showcasing tray ceilings and a spacious en-suite equipped with a luxurious jetted tub and a very large walk-in closet. Both guest rooms are also on the main level as well as the laundry room. The exterior of this home boasts a fully landscaped yard complete with an irrigation system and the beautiful stained concrete surrounds the in-ground pool, enhancing it's appeal and providing a stylish outdoor space whether for entertaining guests or simply unwinding and relaxing in the comfort of your very own private oasis!
Zillow last checked: 8 hours ago
Listing updated: October 01, 2025 at 05:52am
Listed by:
David Williams,
Lake Hartwell Properties
Bought with:
Chris Webb
Reliable Home Advisors
Source: Greater Greenville AOR,MLS#: 1562494
Facts & features
Interior
Bedrooms & bathrooms
- Bedrooms: 3
- Bathrooms: 2
- Full bathrooms: 2
- Main level bathrooms: 2
- Main level bedrooms: 3
Primary bedroom
- Area: 252
- Dimensions: 14 x 18
Bedroom 2
- Area: 156
- Dimensions: 12 x 13
Bedroom 3
- Area: 144
- Dimensions: 12 x 12
Primary bathroom
- Features: Double Sink, Full Bath, Shower-Separate, Tub-Jetted, Walk-In Closet(s)
- Level: Main
Dining room
- Area: 169
- Dimensions: 13 x 13
Kitchen
- Area: 168
- Dimensions: 12 x 14
Living room
- Area: 378
- Dimensions: 14 x 27
Bonus room
- Area: 312
- Dimensions: 12 x 26
Heating
- Electric, Forced Air, Heat Pump
Cooling
- Central Air, Electric, Heat Pump
Appliances
- Included: Cooktop, Dishwasher, Disposal, Dryer, Microwave, Refrigerator, Washer, Free-Standing Electric Range, Electric Water Heater
- Laundry: Sink, 1st Floor, Walk-in, Electric Dryer Hookup, Washer Hookup, Laundry Room
Features
- High Ceilings, Ceiling Fan(s), Tray Ceiling(s), Granite Counters, Open Floorplan, Walk-In Closet(s), Other
- Flooring: Carpet, Ceramic Tile, Wood
- Windows: Tilt Out Windows, Vinyl/Aluminum Trim, Insulated Windows
- Basement: None
- Number of fireplaces: 1
- Fireplace features: Gas Log
Interior area
- Total structure area: 2,468
- Total interior livable area: 2,468 sqft
Property
Parking
- Total spaces: 2
- Parking features: Attached, Garage Door Opener, Driveway, Concrete
- Attached garage spaces: 2
- Has uncovered spaces: Yes
Features
- Levels: One and One Half
- Stories: 1
- Patio & porch: Patio, Front Porch, Porch
- Exterior features: Other
- Has private pool: Yes
- Pool features: In Ground
- Has spa: Yes
- Spa features: Bath
- Fencing: Fenced
- Body of water: Lake Robinson
Lot
- Size: 0.47 Acres
- Dimensions: .47
- Features: Few Trees, Sprklr In Grnd-Full Yard, 1/2 Acre or Less
- Topography: Level
Details
- Parcel number: 0634.0101030.03
Construction
Type & style
- Home type: SingleFamily
- Architectural style: Craftsman
- Property subtype: Single Family Residence, Residential
Materials
- Hardboard Siding, Stone
- Foundation: Slab
- Roof: Composition
Condition
- Year built: 2014
Details
- Builder name: Ashmore Homes
Utilities & green energy
- Sewer: Septic Tank
- Water: Public
Community & neighborhood
Community
- Community features: None
Location
- Region: Greer
- Subdivision: Other
Price history
| Date | Event | Price |
|---|---|---|
| 9/26/2025 | Sold | $564,900$229/sqft |
Source: | ||
| 9/18/2025 | Pending sale | $564,900$229/sqft |
Source: | ||
| 7/17/2025 | Contingent | $564,900$229/sqft |
Source: | ||
| 7/17/2025 | Pending sale | $564,900$229/sqft |
Source: | ||
| 7/3/2025 | Listed for sale | $564,900+73.8%$229/sqft |
Source: | ||
Public tax history
| Year | Property taxes | Tax assessment |
|---|---|---|
| 2024 | $2,231 +2.6% | $339,100 |
| 2023 | $2,175 +4.6% | $339,100 |
| 2022 | $2,079 +1.1% | $339,100 |
Find assessor info on the county website
Neighborhood: 29651
Nearby schools
GreatSchools rating
- 6/10Mountain View Elementary SchoolGrades: PK-5Distance: 3.6 mi
- 7/10Blue Ridge Middle SchoolGrades: 6-8Distance: 2.3 mi
- 6/10Blue Ridge High SchoolGrades: 9-12Distance: 2.3 mi
Schools provided by the listing agent
- Elementary: Mountain View
- Middle: Blue Ridge
- High: Blue Ridge
Source: Greater Greenville AOR. This data may not be complete. We recommend contacting the local school district to confirm school assignments for this home.
Get a cash offer in 3 minutes
Find out how much your home could sell for in as little as 3 minutes with a no-obligation cash offer.
Estimated market value$557,900
Get a cash offer in 3 minutes
Find out how much your home could sell for in as little as 3 minutes with a no-obligation cash offer.
Estimated market value
$557,900
