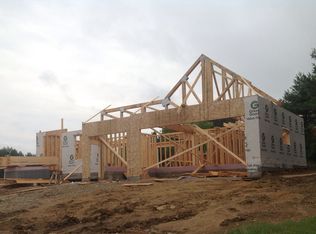Closed
$430,000
2444 Red Pine Ave SW, Rochester, MN 55902
1beds
3,568sqft
Single Family Residence
Built in 2007
0.27 Acres Lot
$441,700 Zestimate®
$121/sqft
$1,881 Estimated rent
Home value
$441,700
$420,000 - $464,000
$1,881/mo
Zestimate® history
Loading...
Owner options
Explore your selling options
What's special
Prepare to be delighted by this extraordinary one-of-a-kind residence designed for comfort and convenience. You will appreciate the exquisite design details, sunny interior spaces and thoughtful layout. Situated on a lovely lot in a neighborhood of pretty homes just minutes from shopping and downtown. Enjoy the ease of single level living offering remarkable cabinetry, storage, and plenty of room for expansion into the lower level. Just move in!
Zillow last checked: 8 hours ago
Listing updated: August 29, 2025 at 01:06pm
Listed by:
Marion Kleinberg 507-254-5857,
Edina Realty, Inc.
Bought with:
Keith Framsted
Re/Max Results
Source: NorthstarMLS as distributed by MLS GRID,MLS#: 6738450
Facts & features
Interior
Bedrooms & bathrooms
- Bedrooms: 1
- Bathrooms: 2
- Full bathrooms: 1
- 1/2 bathrooms: 1
Bedroom 1
- Level: Main
Primary bathroom
- Level: Main
Bathroom
- Level: Main
Dining room
- Level: Main
Kitchen
- Level: Main
Living room
- Level: Main
Study
- Level: Main
Heating
- Forced Air
Cooling
- Central Air
Features
- Basement: Drain Tiled,Egress Window(s),Full,Storage Space,Unfinished
- Number of fireplaces: 1
- Fireplace features: Double Sided, Gas
Interior area
- Total structure area: 3,568
- Total interior livable area: 3,568 sqft
- Finished area above ground: 1,784
- Finished area below ground: 0
Property
Parking
- Total spaces: 2
- Parking features: Attached, Concrete
- Attached garage spaces: 2
Accessibility
- Accessibility features: None
Features
- Levels: One
- Stories: 1
- Fencing: None
Lot
- Size: 0.27 Acres
- Dimensions: 90 x 130
- Features: Many Trees
Details
- Foundation area: 1784
- Parcel number: 641514070790
- Zoning description: Residential-Single Family
Construction
Type & style
- Home type: SingleFamily
- Property subtype: Single Family Residence
Materials
- Fiber Cement
- Roof: Age 8 Years or Less,Asphalt
Condition
- Age of Property: 18
- New construction: No
- Year built: 2007
Utilities & green energy
- Electric: Circuit Breakers, 150 Amp Service
- Gas: Natural Gas
- Sewer: City Sewer/Connected
- Water: City Water/Connected
Community & neighborhood
Location
- Region: Rochester
- Subdivision: Pine Ridge Estates 5th Sub
HOA & financial
HOA
- Has HOA: No
Price history
| Date | Event | Price |
|---|---|---|
| 8/28/2025 | Sold | $430,000-4.4%$121/sqft |
Source: | ||
| 7/7/2025 | Pending sale | $450,000$126/sqft |
Source: | ||
| 6/13/2025 | Listed for sale | $450,000+21.6%$126/sqft |
Source: | ||
| 12/17/2007 | Sold | $370,039+585.3%$104/sqft |
Source: Public Record Report a problem | ||
| 6/19/2007 | Sold | $54,000$15/sqft |
Source: Public Record Report a problem | ||
Public tax history
| Year | Property taxes | Tax assessment |
|---|---|---|
| 2024 | $5,794 | $434,000 -5.7% |
| 2023 | -- | $460,000 +9.5% |
| 2022 | $5,462 +5.7% | $420,000 +5.8% |
Find assessor info on the county website
Neighborhood: 55902
Nearby schools
GreatSchools rating
- 7/10Bamber Valley Elementary SchoolGrades: PK-5Distance: 1 mi
- 9/10Mayo Senior High SchoolGrades: 8-12Distance: 2.1 mi
- 5/10John Adams Middle SchoolGrades: 6-8Distance: 4.8 mi
Schools provided by the listing agent
- Elementary: Bamber Valley
- Middle: John Adams
- High: Mayo
Source: NorthstarMLS as distributed by MLS GRID. This data may not be complete. We recommend contacting the local school district to confirm school assignments for this home.
Get a cash offer in 3 minutes
Find out how much your home could sell for in as little as 3 minutes with a no-obligation cash offer.
Estimated market value
$441,700
Get a cash offer in 3 minutes
Find out how much your home could sell for in as little as 3 minutes with a no-obligation cash offer.
Estimated market value
$441,700
