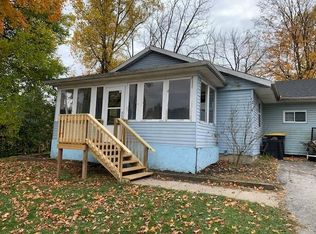Closed
$282,000
2444 Sandpoint Rd, Fort Wayne, IN 46809
3beds
2,564sqft
Single Family Residence
Built in 1845
1.44 Acres Lot
$282,100 Zestimate®
$--/sqft
$1,609 Estimated rent
Home value
$282,100
$265,000 - $302,000
$1,609/mo
Zestimate® history
Loading...
Owner options
Explore your selling options
What's special
**Contingent accepting back up offers***. The thoughtfully updated kitchen serves as the heart of this gracious home, where culinary adventures await. Each room tells a story while providing contemporary comfort for today's lifestyle. The mature trees create a stunning seasonal showcase, transforming the grounds into a picture-perfect autumn canvas that would make even the most discerning artist envious. Nestled on a private lot with a delightful country feel, this property offers tranquil retreat living while maintaining convenient access to Fort Wayne's vibrant amenities and attractions. The expansive grounds provide ample space for outdoor entertaining or quiet contemplation beneath the canopy of established trees. This exceptional residence presents a rare opportunity to own a piece of Fort Wayne's architectural history while enjoying modern updates and peaceful surroundings.
Zillow last checked: 8 hours ago
Listing updated: January 20, 2026 at 08:40am
Listed by:
Raylene Webb Cell:260-715-2765,
eXp Realty, LLC
Bought with:
David Brough, RB14037649
Anthony REALTORS
Source: IRMLS,MLS#: 202532473
Facts & features
Interior
Bedrooms & bathrooms
- Bedrooms: 3
- Bathrooms: 2
- Full bathrooms: 2
Bedroom 1
- Level: Upper
Bedroom 2
- Level: Upper
Dining room
- Level: Main
- Area: 117
- Dimensions: 13 x 9
Family room
- Level: Basement
- Area: 216
- Dimensions: 18 x 12
Kitchen
- Level: Main
- Area: 130
- Dimensions: 13 x 10
Living room
- Level: Main
- Area: 221
- Dimensions: 17 x 13
Office
- Level: Main
- Area: 130
- Dimensions: 13 x 10
Heating
- Natural Gas, Forced Air
Cooling
- Window Unit(s)
Appliances
- Included: Range/Oven Hook Up Gas, Water Heater Rental, Dishwasher, Refrigerator, Washer, Dryer-Electric, Gas Range, Water Softener Rented
- Laundry: Electric Dryer Hookup
Features
- Bookcases, Ceiling Fan(s), Walk-In Closet(s), Laminate Counters, Stand Up Shower, Tub/Shower Combination, Formal Dining Room
- Flooring: Hardwood, Carpet, Other
- Basement: Partial,Unfinished,Brick,Concrete
- Number of fireplaces: 1
- Fireplace features: Living Room
Interior area
- Total structure area: 3,640
- Total interior livable area: 2,564 sqft
- Finished area above ground: 2,564
- Finished area below ground: 0
Property
Parking
- Total spaces: 2
- Parking features: Detached, Gravel
- Garage spaces: 2
- Has uncovered spaces: Yes
Features
- Levels: Two
- Stories: 2
- Patio & porch: Patio, Porch Covered, Enclosed
- Fencing: Chain Link
Lot
- Size: 1.44 Acres
- Dimensions: 72 X 130
- Features: Corner Lot, City/Town/Suburb
Details
- Additional structures: Shed
- Additional parcels included: 0212-21-277-013.000-074
- Parcel number: 021221277021.000074
Construction
Type & style
- Home type: SingleFamily
- Architectural style: Other
- Property subtype: Single Family Residence
Materials
- Brick
- Roof: Asphalt
Condition
- New construction: No
- Year built: 1845
Utilities & green energy
- Sewer: City
- Water: City
Community & neighborhood
Location
- Region: Fort Wayne
- Subdivision: Sand Point Gardens
Other
Other facts
- Listing terms: Cash,Conventional
Price history
| Date | Event | Price |
|---|---|---|
| 1/20/2026 | Sold | $282,000-2.8% |
Source: | ||
| 1/20/2026 | Pending sale | $289,995$113/sqft |
Source: eXp Realty #202532473 Report a problem | ||
| 12/23/2025 | Contingent | $289,995$113/sqft |
Source: eXp Realty #202532473 Report a problem | ||
| 12/1/2025 | Price change | $289,995-3.3% |
Source: | ||
| 11/9/2025 | Price change | $299,995-9.1% |
Source: | ||
Public tax history
| Year | Property taxes | Tax assessment |
|---|---|---|
| 2024 | $3,187 +365.2% | $284,900 +2.1% |
| 2023 | $685 -65% | $279,000 +210% |
| 2022 | $1,958 +5.2% | $90,000 +3% |
Find assessor info on the county website
Neighborhood: Sand Point
Nearby schools
GreatSchools rating
- 5/10Waynedale Elementary SchoolGrades: PK-5Distance: 1.6 mi
- 4/10Portage Middle SchoolGrades: 6-8Distance: 1.9 mi
- 3/10Wayne High SchoolGrades: 9-12Distance: 3.2 mi
Schools provided by the listing agent
- Elementary: Waynedale
- Middle: Portage
- High: Wayne
- District: Fort Wayne Community
Source: IRMLS. This data may not be complete. We recommend contacting the local school district to confirm school assignments for this home.
Get pre-qualified for a loan
At Zillow Home Loans, we can pre-qualify you in as little as 5 minutes with no impact to your credit score.An equal housing lender. NMLS #10287.
Sell with ease on Zillow
Get a Zillow Showcase℠ listing at no additional cost and you could sell for —faster.
$282,100
2% more+$5,642
With Zillow Showcase(estimated)$287,742
