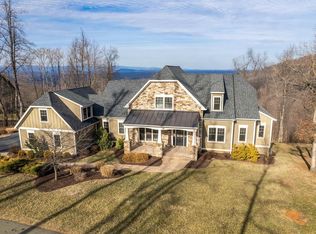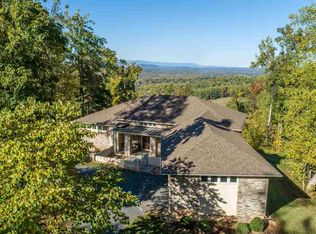Closed
$2,300,000
2444 Summit Ridge Trl, Charlottesville, VA 22911
5beds
6,605sqft
Single Family Residence
Built in 2013
1.44 Acres Lot
$2,465,900 Zestimate®
$348/sqft
$6,084 Estimated rent
Home value
$2,465,900
$2.29M - $2.64M
$6,084/mo
Zestimate® history
Loading...
Owner options
Explore your selling options
What's special
Breathtaking Monticello Mountain views are enjoyed from this exquisite five bedroom ASHCROFT residence situated on 1.44 very private acres. Artistry and Architecture are found on all three levels. 10', coffered, beamed and unique barrel ceilings add to the warmth and style found in every room. Extensive use of hand crafted rare woods, exotic granites, custom stain glass, custom built-in's, designer lighting and customized iron work by Stokes of England found throughout. Two very spacious Master suites with spacious walk in wardrobes, and enormous picture windows. Terrace level is a dream, featuring a cork floored wine room with 400+ bottle capacity, full bar, 60" linear fireplace, exercise room, full bath, enormous storage and an under cover patio that will take your breath away. The covered front/back porches with wrap around decking are phenomenal. Privacy abounds from the expansive back yard and on both sides of the maturely landscaped grounds. Sunset views over Monticello are paramount to this property. Expansive 3-car garage. Ashcroft features 974 acres of Virginia Mountain Ridges with 107 Acres of Dedicated Nature Preserve. Just 5 minutes to Sentara Martha Jefferson hospital & shopping. See floor plans in documents.
Zillow last checked: 8 hours ago
Listing updated: February 08, 2025 at 09:21am
Listed by:
MARINA RINGSTROM 434-465-0035,
LONG & FOSTER - GLENMORE
Bought with:
SUZIE PACE, 0225002500
PACE REAL ESTATE ASSOCIATES, LLC.
Source: CAAR,MLS#: 646790 Originating MLS: Charlottesville Area Association of Realtors
Originating MLS: Charlottesville Area Association of Realtors
Facts & features
Interior
Bedrooms & bathrooms
- Bedrooms: 5
- Bathrooms: 5
- Full bathrooms: 4
- 1/2 bathrooms: 1
- Main level bathrooms: 1
- Main level bedrooms: 1
Primary bedroom
- Level: First
Primary bedroom
- Level: Second
Bedroom
- Level: Basement
Bedroom
- Level: Second
Bedroom
- Level: Second
Primary bathroom
- Level: First
Bathroom
- Level: Second
Bathroom
- Level: Basement
Bathroom
- Level: Second
Other
- Level: Basement
Other
- Features: Butler's Pantry
- Level: First
Breakfast room nook
- Level: First
Dining room
- Level: First
Family room
- Level: Basement
Foyer
- Level: First
Great room
- Level: First
Half bath
- Level: First
Kitchen
- Level: First
Laundry
- Level: First
Loft
- Level: Second
Other
- Level: Basement
Study
- Level: First
Utility room
- Level: Basement
Heating
- Central, Propane, Solar
Cooling
- Central Air, ENERGY STAR Qualified Equipment
Appliances
- Included: Built-In Oven, Dishwasher, ENERGY STAR Qualified Appliances, Gas Cooktop, Disposal, Microwave, Refrigerator, Wine Cooler, Dryer, Washer
- Laundry: Sink
Features
- Wet Bar, Double Vanity, Jetted Tub, Primary Downstairs, Multiple Primary Suites, Sitting Area in Primary, Walk-In Closet(s), Breakfast Bar, Butler's Pantry, Breakfast Area, Tray Ceiling(s), Entrance Foyer, Eat-in Kitchen, High Ceilings, Kitchen Island, Loft, Programmable Thermostat, Recessed Lighting, Utility Room
- Flooring: Carpet, Cork, Ceramic Tile, Hardwood, Porcelain Tile, Wood
- Windows: Double Pane Windows, Insulated Windows, Low-Emissivity Windows, Screens, Transom Window(s)
- Basement: Exterior Entry,Full,Finished,Heated,Interior Entry,Walk-Out Access
- Number of fireplaces: 2
- Fireplace features: Two, Gas, Stone, Wood Burning
Interior area
- Total structure area: 8,270
- Total interior livable area: 6,605 sqft
- Finished area above ground: 4,468
- Finished area below ground: 2,137
Property
Parking
- Total spaces: 3
- Parking features: Asphalt, Attached, Electricity, Garage, Garage Door Opener, Oversized
- Attached garage spaces: 3
Features
- Levels: Three Or More
- Stories: 3
- Patio & porch: Rear Porch, Covered, Deck, Front Porch, Patio, Porch, Side Porch, Wood
- Exterior features: Awning(s), Fully Fenced, Mature Trees/Landscape
- Pool features: Association
- Has spa: Yes
- Fencing: Wood,Fenced,Full
- Has view: Yes
- View description: Garden, Mountain(s), Panoramic, Residential, Trees/Woods
Lot
- Size: 1.44 Acres
- Features: Garden, Landscaped, Native Plants, Open Lot, Private, Secluded
- Topography: Rolling
Details
- Parcel number: 078AO080017800
- Zoning description: PUD Planned Unit Development
Construction
Type & style
- Home type: SingleFamily
- Architectural style: Contemporary,Craftsman
- Property subtype: Single Family Residence
Materials
- Board & Batten Siding, Fiber Cement, HardiPlank Type, Stick Built, Stone, Stucco
- Foundation: Block
- Roof: Architectural
Condition
- New construction: No
- Year built: 2013
Details
- Builder name: RICK BEYER
Utilities & green energy
- Electric: Underground
- Sewer: Septic Tank
- Water: Public
- Utilities for property: Cable Available, High Speed Internet Available, Propane, Satellite Internet Available
Green energy
- Energy efficient items: Solar Panel(s)
- Energy generation: Solar
Community & neighborhood
Security
- Security features: Carbon Monoxide Detector(s), Smoke Detector(s)
Community
- Community features: None
Location
- Region: Charlottesville
- Subdivision: ASHCROFT
HOA & financial
HOA
- Has HOA: Yes
- Amenities included: Clubhouse, Fitness Center, Meeting Room, Picnic Area, Playground, Pool, Tennis Court(s), Trail(s)
- Services included: Common Area Maintenance, Clubhouse, Fitness Facility, Insurance, Playground, Snow Removal, Tennis Courts
Price history
| Date | Event | Price |
|---|---|---|
| 11/30/2023 | Sold | $2,300,000+2.9%$348/sqft |
Source: | ||
| 10/25/2023 | Pending sale | $2,235,000$338/sqft |
Source: | ||
| 10/19/2023 | Listed for sale | $2,235,000+32.6%$338/sqft |
Source: | ||
| 12/3/2020 | Sold | $1,685,000-2.3%$255/sqft |
Source: Public Record Report a problem | ||
| 5/6/2020 | Listed for sale | $1,725,000+37.6%$261/sqft |
Source: PACE REAL ESTATE ASSOCIATES, LLC. #603400 Report a problem | ||
Public tax history
| Year | Property taxes | Tax assessment |
|---|---|---|
| 2025 | $20,141 +4.6% | $2,252,900 -0.1% |
| 2024 | $19,258 +17.5% | $2,255,000 +17.5% |
| 2023 | $16,394 +6.5% | $1,919,700 +6.5% |
Find assessor info on the county website
Neighborhood: 22911
Nearby schools
GreatSchools rating
- 5/10Stone Robinson Elementary SchoolGrades: PK-5Distance: 2.5 mi
- 3/10Jackson P Burley Middle SchoolGrades: 6-8Distance: 3.4 mi
- 6/10Monticello High SchoolGrades: 9-12Distance: 4.6 mi
Schools provided by the listing agent
- Elementary: Stone-Robinson
- Middle: Burley
- High: Monticello
Source: CAAR. This data may not be complete. We recommend contacting the local school district to confirm school assignments for this home.
Sell for more on Zillow
Get a free Zillow Showcase℠ listing and you could sell for .
$2,465,900
2% more+ $49,318
With Zillow Showcase(estimated)
$2,515,218
