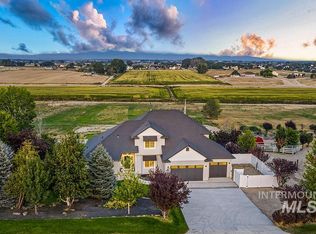Sold
Price Unknown
24440 Kenridge Rd, Caldwell, ID 83607
4beds
3baths
2,136sqft
Single Family Residence
Built in 1994
3.29 Acres Lot
$705,900 Zestimate®
$--/sqft
$2,442 Estimated rent
Home value
$705,900
$649,000 - $769,000
$2,442/mo
Zestimate® history
Loading...
Owner options
Explore your selling options
What's special
This peaceful 3.29 acre property located on a quiet, private road offers a 4-bedroom, 2.5-bath home with spacious living. 3-car garage and room for parking extra toys. Inside you’ll find a cozy den, large kitchen w/walk-in pantry, and a family room that is perfect for entertaining. Brand new heat pump installed in June. Step outside and enjoy the view from your hot tub on a large covered patio. The pool deck is ready to be paired with an above-ground pool, or simply provide a relaxing place to enjoy the quiet country evenings. The lower portion of the property provides room for horses or other livestock. This property offers country living just minutes from Middleton High School. Privacy, comfort, and nature all in one!
Zillow last checked: 8 hours ago
Listing updated: October 31, 2025 at 03:37pm
Listed by:
Doug Woodward 208-631-3485,
Silvercreek Realty Group
Bought with:
Preston Worley
Homes of Idaho
Source: IMLS,MLS#: 98957557
Facts & features
Interior
Bedrooms & bathrooms
- Bedrooms: 4
- Bathrooms: 3
Primary bedroom
- Level: Main
- Area: 192
- Dimensions: 16 x 12
Bedroom 2
- Level: Upper
- Area: 110
- Dimensions: 11 x 10
Bedroom 3
- Level: Upper
- Area: 132
- Dimensions: 12 x 11
Bedroom 4
- Level: Upper
- Area: 120
- Dimensions: 12 x 10
Family room
- Level: Main
- Area: 270
- Dimensions: 18 x 15
Kitchen
- Level: Main
- Area: 140
- Dimensions: 14 x 10
Heating
- Electric, Heat Pump, Wood
Cooling
- Central Air
Appliances
- Included: Electric Water Heater, Tank Water Heater, Dishwasher, Disposal, Microwave, Refrigerator, Water Softener Owned
Features
- Bath-Master, Den/Office, Family Room, Double Vanity, Walk-In Closet(s), Breakfast Bar, Pantry, Laminate Counters, Number of Baths Upper Level: 2
- Flooring: Carpet, Laminate, Vinyl Sheet
- Windows: Skylight(s)
- Has basement: No
- Has fireplace: Yes
- Fireplace features: Insert
Interior area
- Total structure area: 2,136
- Total interior livable area: 2,136 sqft
- Finished area above ground: 2,136
- Finished area below ground: 0
Property
Parking
- Total spaces: 3
- Parking features: Attached
- Attached garage spaces: 3
- Details: Garage: 29.6x21.5
Features
- Levels: Two
- Pool features: Above Ground, Pool
- Spa features: Heated
- Fencing: Partial,Wire,Wood
- Has view: Yes
Lot
- Size: 3.29 Acres
- Dimensions: 680 x 318
- Features: 1 - 4.99 AC, Garden, Horses, Irrigation Available, Views, Flood Plain, Pressurized Irrigation Sprinkler System
Details
- Parcel number: 3818102110
- Horses can be raised: Yes
Construction
Type & style
- Home type: SingleFamily
- Property subtype: Single Family Residence
Materials
- Frame, Wood Siding
- Foundation: Crawl Space
- Roof: Composition
Condition
- Year built: 1994
Utilities & green energy
- Sewer: Septic Tank
- Water: Well
- Utilities for property: Broadband Internet
Community & neighborhood
Location
- Region: Caldwell
HOA & financial
HOA
- Has HOA: Yes
- HOA fee: $500 annually
Other
Other facts
- Listing terms: Cash,Conventional
- Ownership: Fee Simple
Price history
Price history is unavailable.
Public tax history
| Year | Property taxes | Tax assessment |
|---|---|---|
| 2025 | -- | $686,650 +2.6% |
| 2024 | $2,353 -7.8% | $669,550 -1.6% |
| 2023 | $2,552 -16.1% | $680,750 -14.7% |
Find assessor info on the county website
Neighborhood: 83607
Nearby schools
GreatSchools rating
- 6/10Purple Sage Elementary SchoolGrades: PK-5Distance: 2.2 mi
- NAMiddleton Middle SchoolGrades: 6-8Distance: 2.1 mi
- 8/10Middleton High SchoolGrades: 9-12Distance: 0.7 mi
Schools provided by the listing agent
- Elementary: Purple Sage
- Middle: Middleton Jr
- High: Middleton
- District: Middleton School District #134
Source: IMLS. This data may not be complete. We recommend contacting the local school district to confirm school assignments for this home.
