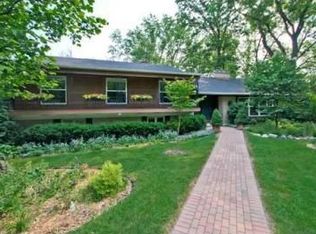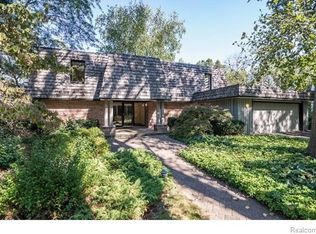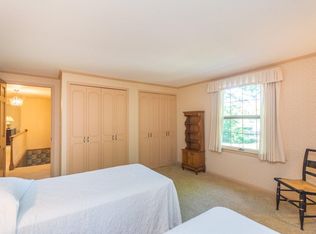Sold
$1,175,000
2445 Adare Rd, Ann Arbor, MI 48104
4beds
2,986sqft
Single Family Residence
Built in 1964
0.5 Acres Lot
$1,183,900 Zestimate®
$394/sqft
$5,896 Estimated rent
Home value
$1,183,900
$1.07M - $1.31M
$5,896/mo
Zestimate® history
Loading...
Owner options
Explore your selling options
What's special
In the heart of Ann Arbor Hills, this 1964 Mid Century Modern, designed by renowned architect, Robert C Metcalf, is a flawless balance of form and function. With most of its original architectural details perfectly preserved, it features carefully placed windows that bring the outside in and fill the interior with natural light, warm wood accents, and timeless ceramic tile floors. The main level has a spacious and open living room with fireplace, formal dining room, classic galley-style kitchen with walk-in pantry & eating space, and half bath. Upstairs there are 4 bedrooms and 2 full baths all inundated with natural light. The daylight lower level has a family room, home office, and half bath. The entire back of the house overlooks an incredible half-acre of grassy lawn, natural plantings, and trees. With a two-car garage and large deck, this distinctive home is close to the U of M Central Campus, U of M Medical Center, Trinity Health, Arbor Hills Shopping Center, and downtown Ann Arbor. Home Energy Score of 2. Download report at stream.a2gov.org.
Zillow last checked: 8 hours ago
Listing updated: July 03, 2025 at 01:02pm
Listed by:
Nancy Bishop 734-646-1333,
The Charles Reinhart Company,
Giselle Gaitan 586-859-9365,
@properties Christie's Int'lAA
Bought with:
Nancy Bishop, 6506044662
The Charles Reinhart Company
Source: MichRIC,MLS#: 25019678
Facts & features
Interior
Bedrooms & bathrooms
- Bedrooms: 4
- Bathrooms: 4
- Full bathrooms: 2
- 1/2 bathrooms: 2
Primary bedroom
- Description: approx.
- Level: Upper
- Area: 160
- Dimensions: 10.00 x 16.00
Bedroom 2
- Description: approx.
- Level: Upper
- Area: 121
- Dimensions: 11.00 x 11.00
Bedroom 3
- Description: approx.
- Level: Upper
- Area: 121
- Dimensions: 11.00 x 11.00
Bedroom 4
- Description: approx.
- Level: Upper
- Area: 143
- Dimensions: 13.00 x 11.00
Dining room
- Description: approx.
- Level: Main
- Area: 156
- Dimensions: 12.00 x 13.00
Kitchen
- Description: approx.
- Level: Main
- Area: 156
- Dimensions: 13.00 x 12.00
Living room
- Description: approx.
- Level: Main
- Area: 345
- Dimensions: 15.00 x 23.00
Office
- Description: approx.
- Level: Lower
- Area: 132
- Dimensions: 11.00 x 12.00
Recreation
- Description: approx.
- Level: Lower
- Area: 297
- Dimensions: 11.00 x 27.00
Heating
- Forced Air
Cooling
- Central Air
Appliances
- Included: Dishwasher, Disposal, Dryer, Oven, Range, Refrigerator, Washer
- Laundry: Laundry Room, Lower Level
Features
- Flooring: Carpet, Ceramic Tile, Other, Wood
- Basement: Daylight,Full
- Number of fireplaces: 1
- Fireplace features: Living Room
Interior area
- Total structure area: 2,236
- Total interior livable area: 2,986 sqft
- Finished area below ground: 0
Property
Parking
- Total spaces: 2
- Parking features: Garage Door Opener, Detached
- Garage spaces: 2
Features
- Stories: 2
- Exterior features: Balcony
Lot
- Size: 0.50 Acres
Details
- Parcel number: 090934308019
- Zoning description: R1B
Construction
Type & style
- Home type: SingleFamily
- Architectural style: Contemporary,Mid-Century Modern
- Property subtype: Single Family Residence
Materials
- Wood Siding
- Roof: Asphalt
Condition
- New construction: No
- Year built: 1964
Details
- Builder name: Robert C Metcalf
Utilities & green energy
- Sewer: Public Sewer
- Water: Public
- Utilities for property: Phone Available, Natural Gas Available, Electricity Available, Cable Available, Natural Gas Connected
Community & neighborhood
Location
- Region: Ann Arbor
- Subdivision: Ann Arbor Hills
Other
Other facts
- Listing terms: Cash,Conventional
- Road surface type: Paved
Price history
| Date | Event | Price |
|---|---|---|
| 7/1/2025 | Sold | $1,175,000+2.2%$394/sqft |
Source: | ||
| 5/26/2025 | Contingent | $1,150,000$385/sqft |
Source: | ||
| 5/7/2025 | Listed for sale | $1,150,000$385/sqft |
Source: | ||
Public tax history
| Year | Property taxes | Tax assessment |
|---|---|---|
| 2025 | $15,306 | $451,600 +11.3% |
| 2024 | -- | $405,900 +16.6% |
| 2023 | -- | $348,000 -1.4% |
Find assessor info on the county website
Neighborhood: Bader
Nearby schools
GreatSchools rating
- 9/10Burns Park Elementary SchoolGrades: K-5Distance: 0.9 mi
- 7/10Tappan Middle SchoolGrades: 6-8Distance: 0.2 mi
- 10/10Huron High SchoolGrades: 9-12Distance: 1.3 mi
Schools provided by the listing agent
- Elementary: Burns Park Elementary School
- Middle: Tappan Middle School
- High: Huron High School
Source: MichRIC. This data may not be complete. We recommend contacting the local school district to confirm school assignments for this home.
Get a cash offer in 3 minutes
Find out how much your home could sell for in as little as 3 minutes with a no-obligation cash offer.
Estimated market value
$1,183,900


