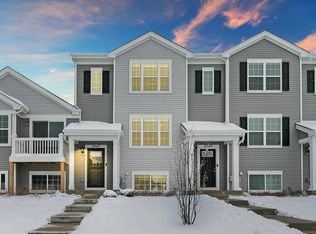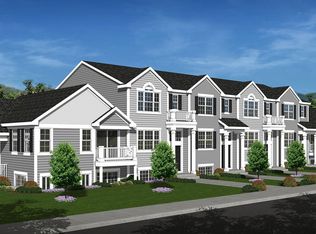Closed
$289,000
2445 Upland Rd, Hampshire, IL 60140
3beds
1,756sqft
Townhouse, Single Family Residence
Built in 2019
1,050 Square Feet Lot
$298,200 Zestimate®
$165/sqft
$2,617 Estimated rent
Home value
$298,200
$268,000 - $334,000
$2,617/mo
Zestimate® history
Loading...
Owner options
Explore your selling options
What's special
Do not miss your chance to live in wonderful Cambridge Lakes! This move in ready townhome has 3 bedrooms, 2.5 bathrooms, and a 2-car garage. The kitchen features stylish white cabinets, bright counter tops and stainless steel appliances. The large island is perfect for gathering around. Upstairs you will find the primary en suite with dual bowl vanity and walk in shower. Two more sizable bedrooms share another full bathroom. Second floor laundry means you do not have to worry about hauling your laundry up & down stairs. The finished lower level makes a great office, workout room or REC room. Attached 2 car garage offers additional parking space or storage space. The location cannot be beat - walk out your front door to shops, restaurants, and convenience stores. Within minutes to Route 47, Randall, & i-90. Short drive to Big Timber Metra Train Station making commuting a breeze. Highly sought after district 300 schools. Cambridge lakes community offers a fitness center, lap & kid pool, club house, walking trails, K thru 8 charter school, community activities, and so much more!
Zillow last checked: 8 hours ago
Listing updated: December 20, 2024 at 12:01am
Listing courtesy of:
Hanna Bierman 630-523-0915,
HomeSmart Connect LLC
Bought with:
Jose Gonzalez
Keller Williams Innovate
Source: MRED as distributed by MLS GRID,MLS#: 12207840
Facts & features
Interior
Bedrooms & bathrooms
- Bedrooms: 3
- Bathrooms: 3
- Full bathrooms: 2
- 1/2 bathrooms: 1
Primary bedroom
- Features: Flooring (Carpet), Bathroom (Full, Double Sink, Shower Only)
- Level: Second
- Area: 156 Square Feet
- Dimensions: 13X12
Bedroom 2
- Features: Flooring (Carpet)
- Level: Second
- Area: 99 Square Feet
- Dimensions: 11X9
Bedroom 3
- Features: Flooring (Carpet)
- Level: Second
- Area: 90 Square Feet
- Dimensions: 10X9
Dining room
- Features: Flooring (Vinyl)
- Level: Main
- Area: 143 Square Feet
- Dimensions: 13X11
Family room
- Features: Flooring (Carpet)
- Level: Lower
- Area: 168 Square Feet
- Dimensions: 14X12
Kitchen
- Features: Flooring (Vinyl)
- Level: Main
- Area: 156 Square Feet
- Dimensions: 13X12
Living room
- Features: Flooring (Vinyl)
- Level: Main
- Area: 266 Square Feet
- Dimensions: 19X14
Heating
- Natural Gas
Cooling
- Central Air
Appliances
- Included: Range, Microwave, Dishwasher, Refrigerator, Washer, Dryer, Stainless Steel Appliance(s)
- Laundry: Gas Dryer Hookup, In Unit, Laundry Closet
Features
- Basement: Finished,Daylight
Interior area
- Total structure area: 0
- Total interior livable area: 1,756 sqft
Property
Parking
- Total spaces: 2
- Parking features: On Site, Attached, Garage
- Attached garage spaces: 2
Accessibility
- Accessibility features: No Disability Access
Lot
- Size: 1,050 sqft
- Dimensions: 21 X 50
Details
- Parcel number: 0230405006
- Special conditions: None
Construction
Type & style
- Home type: Townhouse
- Property subtype: Townhouse, Single Family Residence
Materials
- Vinyl Siding
Condition
- New construction: No
- Year built: 2019
Utilities & green energy
- Sewer: Public Sewer
- Water: Public
Community & neighborhood
Location
- Region: Hampshire
HOA & financial
HOA
- Has HOA: Yes
- HOA fee: $249 monthly
- Amenities included: Exercise Room, Health Club, Park, Pool, Clubhouse, School Bus, Trail(s)
- Services included: Insurance, Clubhouse, Exercise Facilities, Pool, Exterior Maintenance, Lawn Care, Snow Removal
Other
Other facts
- Listing terms: FHA
- Ownership: Fee Simple w/ HO Assn.
Price history
| Date | Event | Price |
|---|---|---|
| 12/16/2024 | Sold | $289,000$165/sqft |
Source: | ||
| 11/20/2024 | Contingent | $289,000$165/sqft |
Source: | ||
| 11/12/2024 | Listed for sale | $289,000+52.1%$165/sqft |
Source: | ||
| 3/28/2019 | Sold | $190,000$108/sqft |
Source: Public Record Report a problem | ||
Public tax history
| Year | Property taxes | Tax assessment |
|---|---|---|
| 2024 | $5,019 +4.7% | $84,781 +10.6% |
| 2023 | $4,793 +14% | $76,670 +18.3% |
| 2022 | $4,203 -6.3% | $64,823 -2.5% |
Find assessor info on the county website
Neighborhood: 60140
Nearby schools
GreatSchools rating
- 7/10Gary D Wright Elementary SchoolGrades: K-5Distance: 2.9 mi
- 4/10Hampshire Middle SchoolGrades: 6-8Distance: 3.7 mi
- 9/10Hampshire High SchoolGrades: 9-12Distance: 3.1 mi
Schools provided by the listing agent
- Elementary: Gary Wright Elementary School
- District: 300
Source: MRED as distributed by MLS GRID. This data may not be complete. We recommend contacting the local school district to confirm school assignments for this home.
Get a cash offer in 3 minutes
Find out how much your home could sell for in as little as 3 minutes with a no-obligation cash offer.
Estimated market value$298,200
Get a cash offer in 3 minutes
Find out how much your home could sell for in as little as 3 minutes with a no-obligation cash offer.
Estimated market value
$298,200

