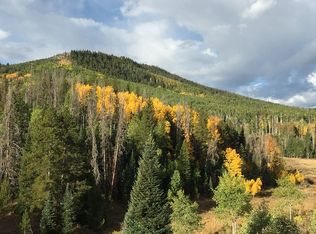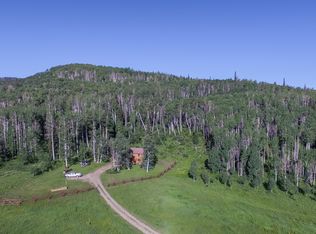Sold for $3,750,000 on 08/01/25
$3,750,000
24450 Meadow Rd, Clark, CO 80428
5beds
6,308sqft
Single Family Residence
Built in 2007
38.5 Acres Lot
$3,691,600 Zestimate®
$594/sqft
$9,164 Estimated rent
Home value
$3,691,600
$3.51M - $3.88M
$9,164/mo
Zestimate® history
Loading...
Owner options
Explore your selling options
What's special
Welcome to Sand Mountain Sanctuary, a breathtaking, 38-acre mountain estate with jaw-dropping views of the Zirkel Wilderness Area and Sand Mountain. Just 30 minutes from Steamboat, this stunning property borders the Routt Ntl Forest of over one million acres. Combining two separate parcels, there are old-growth pine trees, aspen trees, and Cottonwood Creek running year-round. The property is heavily wooded, teeming with wildlife, with ATV and hiking trails for year-round sportsmen and mountain living. The custom 5-bedroom post and beam home is perfectly situated to take in the commanding front-row-seat views of Sand Mountain and far-away views of the snow-covered Zirkel Wilderness area. For boats, snow machines and toys, there is also a detached, insulated and heated shop with three bays designed for woodworking and equipment storage. The impeccably maintained 6,308 SqFt home features radiant floor heat, air conditioning, humidity controls, cherry wood doors, floors and trim, custom lighting by Light Works, Lutron energy-efficient dimmers, security system, water filtration system, and high-speed Luminate internet. The infrastructure for the home is over the top with a high-producing well, a filtration system, 2,500 gals of water storage, two 1,000-gal propane tanks, a generator, snow melt system and a new septic system. The living area, dining and parlor areas have beautiful Douglas Fir post and beams, vaulted ceilings, surrounded by large windows and sliding glass doors. The living room has a wood-burning fireplace and steps out to a huge covered mahogany deck offering a gorgeous, dry place for barbeques and gatherings. The magnificent kitchen has soapstone countertops, custom cherry cabinets, Viking appliances, a walk-in pantry and a breakfast nook. An attached and heated 2-car garage makes winter easy to navigate. The privacy is serene, and there is no homeowners association. Don’t miss a high-country haven built for adventure and awe-inspiring natural beauty.
Zillow last checked: 8 hours ago
Listing updated: August 01, 2025 at 08:30pm
Listed by:
Cam Boyd (970)846-8100,
Steamboat Sotheby's International Realty,
Ben Berend 970-819-3730,
Steamboat Sotheby's International Realty
Bought with:
Taylor Barker, FA100075362
The Group Real Estate, LLC
Source: Altitude Realtors,MLS#: S1057194 Originating MLS: Steamboat Springs Board of Realtors
Originating MLS: Steamboat Springs Board of Realtors
Facts & features
Interior
Bedrooms & bathrooms
- Bedrooms: 5
- Bathrooms: 5
- Full bathrooms: 3
- 3/4 bathrooms: 1
- 1/2 bathrooms: 1
Primary bedroom
- Level: Upper
Bedroom
- Level: Main
Bedroom
- Level: Main
Bedroom
- Level: Upper
Bedroom
- Level: Main
Bonus room
- Level: Main
Bonus room
- Level: Main
Other
- Level: Main
Other
- Level: Main
Other
- Level: Upper
Half bath
- Level: Main
Living room
- Level: Main
Living room
- Level: Main
Mud room
- Level: Main
Other
- Level: Upper
Heating
- Hot Water, Radiant
Cooling
- 1 Unit
Appliances
- Included: Cooktop, Double Oven, Dishwasher, Freezer, Microwave, Refrigerator, Range Hood, See Remarks, Dryer, Washer
Features
- Built-in Features, Five Piece Bathroom, Fireplace, Granite Counters, High Ceilings, Kitchen Island, See Remarks, Vaulted Ceiling(s), Walk-In Closet(s)
- Flooring: Tile, Wood
- Number of fireplaces: 2
- Fireplace features: Wood Burning
Interior area
- Total interior livable area: 6,308 sqft
Property
Parking
- Parking features: Attached, Detached, Garage, Storage
- Has attached garage: Yes
Features
- Levels: Three Or More
- Patio & porch: Deck
- Has view: Yes
- View description: Meadow, Mountain(s), Valley, Trees/Woods
Lot
- Size: 38.50 Acres
- Features: Borders National Forest, Many Trees, Secluded, See Remarks
- Topography: Mountainous
Details
- Additional structures: Workshop
- Parcel number: R6168770
- Zoning description: Agricultural
Construction
Type & style
- Home type: SingleFamily
- Architectural style: Contemporary,Contemporary/Modern,Mountain
- Property subtype: Single Family Residence
Materials
- Roof: Composition
Condition
- Resale
- Year built: 2007
Utilities & green energy
- Sewer: Septic Tank
- Water: Cistern, Private, Well
- Utilities for property: Electricity Available, Propane, Sewer Available, Septic Available
Green energy
- Energy efficient items: Lighting
Community & neighborhood
Community
- Community features: None
Location
- Region: Clark
- Subdivision: Aspen Groves Subdivision
HOA & financial
HOA
- Has HOA: No
Other
Other facts
- Listing agreement: Exclusive Right To Sell
- Road surface type: Dirt, Gravel
Price history
| Date | Event | Price |
|---|---|---|
| 8/1/2025 | Sold | $3,750,000-6.3%$594/sqft |
Source: | ||
| 6/4/2025 | Pending sale | $4,000,000$634/sqft |
Source: | ||
| 5/1/2025 | Listed for sale | $4,000,000-4.8%$634/sqft |
Source: | ||
| 10/23/2024 | Listing removed | $4,200,000$666/sqft |
Source: | ||
| 7/22/2024 | Price change | $4,200,000-4.5%$666/sqft |
Source: | ||
Public tax history
| Year | Property taxes | Tax assessment |
|---|---|---|
| 2024 | $5,793 +4.8% | $117,700 |
| 2023 | $5,527 +44.4% | $117,700 +94.1% |
| 2022 | $3,828 -1.9% | $60,640 -2.8% |
Find assessor info on the county website
Neighborhood: 80428
Nearby schools
GreatSchools rating
- 9/10Strawberry Park Elementary SchoolGrades: PK-5Distance: 19.1 mi
- 8/10Steamboat Springs Middle SchoolGrades: 6-8Distance: 19.2 mi
- 7/10Steamboat Springs High SchoolGrades: 9-12Distance: 19.7 mi
Schools provided by the listing agent
- Elementary: North Routt Charter
- Middle: North Routt Charter
- High: Steamboat Springs
Source: Altitude Realtors. This data may not be complete. We recommend contacting the local school district to confirm school assignments for this home.

