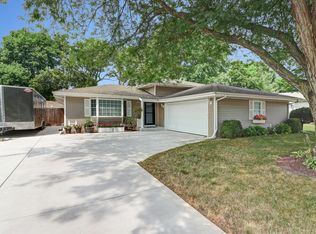Incredible freshly painted home offers 5 bedrooms and 2 full baths, over 2250 sq. ft. plus a full basement plumbed for 3rd bath and additional living space if needed. 2 wood burning fireplaces in living room and basement which would be perfect for your future rec room. Many new features including flooring, 2 year young central air, exterior siding, 2 year young washer/dryer (all appliances remain). New front porch and back patio, attached heated garage with utility sink. Super sized fenced yard with mature trees. Great interstate access.
This property is off market, which means it's not currently listed for sale or rent on Zillow. This may be different from what's available on other websites or public sources.
