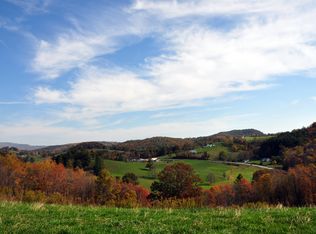Sold for $490,000 on 09/19/25
$490,000
2446 Grassy Meadows Rd, Smoot, WV 24977
3beds
1,970sqft
Single Family Residence
Built in 1996
7.05 Acres Lot
$492,600 Zestimate®
$249/sqft
$2,116 Estimated rent
Home value
$492,600
Estimated sales range
Not available
$2,116/mo
Zestimate® history
Loading...
Owner options
Explore your selling options
What's special
Dawson Dreams. Experience the perfect blend of rustic charm, modern elegance, an Accessory Dwelling Unit (ADU), and 7 picturesque unrestricted acres. The house is a stunning 3-bedroom, 2.5-bath brick home, thoughtfully positioned to showcase breathtaking mountain views. Effortless one-level living, highlighted by a welcoming living room with cozy gas logs. At the heart of the home is a newly remodeled, custom gourmet kitchen--complete with a spacious island, polished granite countertops, and stylish tile backsplash.The second 1500 sq ft building (ADU) has multiple possibilities-a residence, office, work/office space. ADU features 1 car garage, workshop, and ready to finish living area. Acreage can be subdivided, a mini-farm, or pure enjoyment.Truly peace of country, close to town.
Zillow last checked: 8 hours ago
Listing updated: September 19, 2025 at 08:16am
Listed by:
Landon Chaja 805-245-2571,
RE/MAX LIFESTYLE REALTY
Bought with:
Non Agent
A Non Member Company
Source: GVMLS,MLS#: 25-614
Facts & features
Interior
Bedrooms & bathrooms
- Bedrooms: 3
- Bathrooms: 3
- Full bathrooms: 2
- 1/2 bathrooms: 1
Heating
- Electric Baseboard, Electric Heat Pump
Cooling
- Central Air, Attic Fan
Appliances
- Included: Refrigerator, Range/Oven, Microwave, Washer, Dryer
Features
- Crown Molding, Recessed Lighting, Ceiling Fan(s), Granite Kitchen Counters, Solid Surface Bath Counters
- Flooring: Ceramic Tile, Luxury Vinyl Plank, Hardwood
- Has fireplace: Yes
- Fireplace features: Stove, Gas
Interior area
- Total structure area: 1,970
- Total interior livable area: 1,970 sqft
- Finished area above ground: 1,970
Property
Parking
- Total spaces: 2
- Parking features: Attached, RV Access/Parking, 1 Stall In Adu
- Attached garage spaces: 2
Features
- Levels: One
- Patio & porch: Patio: Back, Porch: Covered Front, Deck: Adu Front Covered
- Has view: Yes
- View description: Mountain(s), Street View, Sunset / Western, Pastoral View, Panoramic
Lot
- Size: 7.05 Acres
- Features: Landscaped
Details
- Additional structures: Outbuilding, Workshop
- Parcel number: 7
- Zoning description: Residential
- Special conditions: Standard
Construction
Type & style
- Home type: SingleFamily
- Property subtype: Single Family Residence
Materials
- Brick
- Foundation: Block
- Roof: Metal
Condition
- Year built: 1996
Utilities & green energy
- Sewer: Septic Tank
- Water: Well
- Utilities for property: Electricity Connected
Community & neighborhood
Location
- Region: Smoot
HOA & financial
HOA
- Has HOA: No
Price history
| Date | Event | Price |
|---|---|---|
| 9/19/2025 | Sold | $490,000-1%$249/sqft |
Source: | ||
| 8/29/2025 | Pending sale | $495,000$251/sqft |
Source: | ||
| 7/22/2025 | Price change | $495,000-1%$251/sqft |
Source: | ||
| 5/25/2025 | Listed for sale | $500,000+6.4%$254/sqft |
Source: | ||
| 6/24/2024 | Sold | $470,000-5.1%$239/sqft |
Source: | ||
Public tax history
Tax history is unavailable.
Neighborhood: 24977
Nearby schools
GreatSchools rating
- 8/10Smoot Elementary SchoolGrades: PK-5Distance: 1.8 mi
- 6/10Western Greenbrier Middle SchoolGrades: 6-8Distance: 6.2 mi
- 1/10Greenbrier West High SchoolGrades: 9-12Distance: 9.7 mi

Get pre-qualified for a loan
At Zillow Home Loans, we can pre-qualify you in as little as 5 minutes with no impact to your credit score.An equal housing lender. NMLS #10287.
