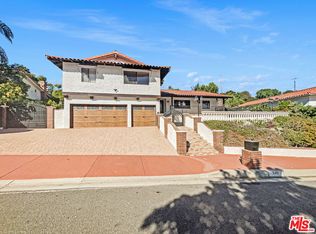Sold for $1,868,000
Listing Provided by:
Cari Corbalis DRE #00850678 310-704-4014,
Vista Sotheby’s International Realty,
Brittney Austin DRE #01799654 310-938-9167,
Vista Sotheby’s International Realty
Bought with: Strand Hill Properties
$1,868,000
2446 Rue Le Charlene, Rancho Palos Verdes, CA 90275
5beds
3,140sqft
Single Family Residence
Built in 1969
0.33 Acres Lot
$1,862,000 Zestimate®
$595/sqft
$7,146 Estimated rent
Home value
$1,862,000
$1.69M - $2.05M
$7,146/mo
Zestimate® history
Loading...
Owner options
Explore your selling options
What's special
Welcome to this lovely home where sweeping, unobstructed ocean and harbor views greet you from the very first step inside. Perched on a generous corner lot on a cul-de-sac, this residence combines dramatic vistas with inviting living spaces, perfect for both everyday comfort and entertaining. The entryway immediately opens to breathtaking panoramas framed by oversized picture windows in the formal living room, where gleaming hardwood floors and a stately fireplace create a warm, elegant atmosphere. Just beyond, a formal dining area with sliding doors invites seamless indoor-outdoor living, opening to a raised rear deck ideal for al fresco dining while overlooking the harbor and ocean. The backyard offers a grassy expanse, areas for gardening and multiple spots to relax and take in the views. The kitchen is designed for both beauty and function, with granite countertops, a large center island with a five-burner stainless steel cooktop, double ovens and an oversized refrigerator. Recessed lighting and abundant windows keep the space light and bright, while an adjacent informal dining space adds to its versatility. The home’s thoughtful layout spans multiple levels. Downstairs, a spacious sitting area/office with direct yard access is complemented by two bedrooms and a well-appointed bathroom with neutral tile, crisp white cabinetry and shower. A separate mudroom/laundry room connects directly to the attached three-car garage for convenience. The uppermost level offers a large bonus room with magnificent views—perfect as a playroom, gym, or creative retreat—flanked by two additional bedrooms that share a stylish bathroom with an updated vanity and tub/shower combo. The primary suite is a true sanctuary, featuring its own private deck, dual vanities and an attached bonus room ideal for a reading nook or office. A superior AC and heating systems runs on three zones. Fresh carpet and paint, along with updated fixtures, provide a move-in-ready finish throughout. With its remarkable views, spacious floor plan, and desirable Rancho Palos Verdes setting, this home offers a rare opportunity to live in a home that balances timeless comfort with the drama of California’s coastal beauty.
Zillow last checked: 8 hours ago
Listing updated: October 01, 2025 at 03:04pm
Listing Provided by:
Cari Corbalis DRE #00850678 310-704-4014,
Vista Sotheby’s International Realty,
Brittney Austin DRE #01799654 310-938-9167,
Vista Sotheby’s International Realty
Bought with:
Jake Sullivan, DRE #01970185
Strand Hill Properties
Suzanne Dyer, DRE #01054310
Strand Hill Properties
Source: CRMLS,MLS#: SB25169329 Originating MLS: California Regional MLS
Originating MLS: California Regional MLS
Facts & features
Interior
Bedrooms & bathrooms
- Bedrooms: 5
- Bathrooms: 3
- Full bathrooms: 3
- Main level bathrooms: 1
Primary bedroom
- Features: Primary Suite
Bathroom
- Features: Bathtub, Dual Sinks
Kitchen
- Features: Granite Counters, Kitchen Island
Heating
- Forced Air
Cooling
- Central Air
Appliances
- Included: 6 Burner Stove, Double Oven, Dishwasher, Gas Cooktop, Disposal, Microwave, Refrigerator
- Laundry: Laundry Room
Features
- Breakfast Area, Separate/Formal Dining Room, Granite Counters, Living Room Deck Attached, Primary Suite
- Flooring: Carpet, Wood
- Has fireplace: Yes
- Fireplace features: Living Room
- Common walls with other units/homes: No Common Walls
Interior area
- Total interior livable area: 3,140 sqft
Property
Parking
- Total spaces: 3
- Parking features: Door-Multi, Garage
- Attached garage spaces: 3
Accessibility
- Accessibility features: None
Features
- Levels: Three Or More
- Stories: 3
- Entry location: 1
- Patio & porch: Deck
- Pool features: None
- Spa features: None
- Has view: Yes
- View description: City Lights, Harbor, Mountain(s), Ocean
- Has water view: Yes
- Water view: Harbor,Ocean
Lot
- Size: 0.33 Acres
- Features: Corner Lot, Sprinkler System
Details
- Parcel number: 7561043004
- Special conditions: Trust
Construction
Type & style
- Home type: SingleFamily
- Architectural style: Contemporary
- Property subtype: Single Family Residence
Materials
- Foundation: Raised
- Roof: Asbestos Shingle
Condition
- Turnkey
- New construction: No
- Year built: 1969
Utilities & green energy
- Sewer: Public Sewer
- Water: Public
- Utilities for property: Electricity Connected, Natural Gas Connected, Sewer Connected, Water Connected
Community & neighborhood
Community
- Community features: Biking, Golf, Hiking
Location
- Region: Rancho Palos Verdes
Other
Other facts
- Listing terms: Conventional
Price history
| Date | Event | Price |
|---|---|---|
| 9/26/2025 | Sold | $1,868,000-1.6%$595/sqft |
Source: | ||
| 9/10/2025 | Pending sale | $1,898,000$604/sqft |
Source: | ||
| 8/21/2025 | Listed for sale | $1,898,000$604/sqft |
Source: | ||
Public tax history
| Year | Property taxes | Tax assessment |
|---|---|---|
| 2025 | $8,159 +7% | $652,135 +2% |
| 2024 | $7,624 +2% | $639,349 +2% |
| 2023 | $7,476 +5.8% | $626,814 +2% |
Find assessor info on the county website
Neighborhood: 90275
Nearby schools
GreatSchools rating
- 8/10Mira Catalina Elementary SchoolGrades: K-5Distance: 0.7 mi
- 6/10Miraleste Intermediate SchoolGrades: 6-8Distance: 1.3 mi
- 10/10Palos Verdes Peninsula High SchoolGrades: 9-12Distance: 4.1 mi
Get a cash offer in 3 minutes
Find out how much your home could sell for in as little as 3 minutes with a no-obligation cash offer.
Estimated market value$1,862,000
Get a cash offer in 3 minutes
Find out how much your home could sell for in as little as 3 minutes with a no-obligation cash offer.
Estimated market value
$1,862,000
