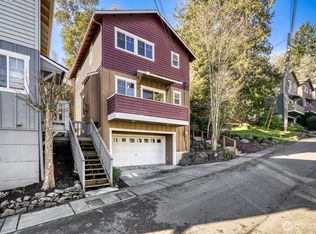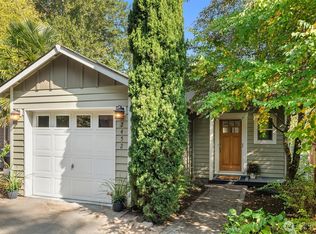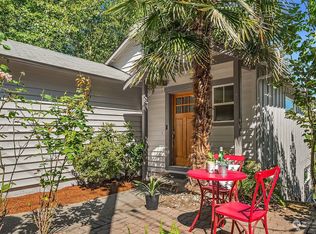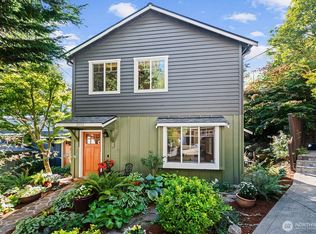Sold
Listed by:
Kevin Broveleit,
West Seattle Realty
Bought with: KW Greater Seattle
$659,000
2446 SW Webster Street, Seattle, WA 98106
3beds
1,320sqft
Single Family Residence
Built in 2004
2,522.12 Square Feet Lot
$656,400 Zestimate®
$499/sqft
$2,963 Estimated rent
Home value
$656,400
$624,000 - $689,000
$2,963/mo
Zestimate® history
Loading...
Owner options
Explore your selling options
What's special
Welcome home to this beautiful stand alone home in West Seattle! Located in a sweet little community of homes on a dead-end street, this 2004 built house has modern amenities of new construction with classic stylings and the charm of a timeless Craftsman. A big open floor plan with a new kitchen, and living and dining spaces give the flexibility of space you want! And the warmth of a gas fireplace, perfect new wood floors and vaulted ceilings create the cozy vibes of home! The lower level has three bedrooms that walk out to the backyard and a primary suite with a walk-in closet and all with new carpet. Attached garage, private fenced yard, new roof and deck with space for a grill complete the full complement of amenities. This is one of the best values in stand alone homes you can find in the City of Seattle! This central location to all things West Seattle and White Center offers an abundance of amazing locally owned small businesses, especially restaurants and bars, special parks and easy access to downtown and beyond.
Zillow last checked: 8 hours ago
Listing updated: February 18, 2026 at 02:45pm
Listed by:
Kevin Broveleit,
West Seattle Realty
Bought with:
Ramone Myers, 132317
KW Greater Seattle
Source: NWMLS,MLS#: 2468164
Facts & features
Interior
Bedrooms & bathrooms
- Bedrooms: 3
- Bathrooms: 3
- Full bathrooms: 2
- 1/2 bathrooms: 1
- Main level bathrooms: 1
Primary bedroom
- Level: Lower
Bedroom
- Level: Lower
Bedroom
- Level: Lower
Bathroom full
- Level: Lower
Bathroom full
- Level: Lower
Other
- Level: Main
Dining room
- Level: Main
Great room
- Level: Main
Kitchen with eating space
- Level: Main
Living room
- Level: Main
Utility room
- Level: Lower
Heating
- Fireplace, Hot Water Recirc Pump, Radiant, Wall Unit(s), Natural Gas
Cooling
- None
Appliances
- Included: Dishwasher(s), Dryer(s), Microwave(s), Refrigerator(s), Stove(s)/Range(s), Washer(s), Water Heater: Electric, Water Heater Location: Garage
Features
- Bath Off Primary, Dining Room
- Flooring: Engineered Hardwood, Vinyl Plank, Carpet
- Windows: Dbl Pane/Storm Window
- Basement: Daylight,Finished
- Number of fireplaces: 1
- Fireplace features: Gas, Main Level: 1, Fireplace
Interior area
- Total structure area: 1,320
- Total interior livable area: 1,320 sqft
Property
Parking
- Total spaces: 1
- Parking features: Attached Garage
- Has attached garage: Yes
- Covered spaces: 1
Features
- Levels: One
- Stories: 1
- Patio & porch: Bath Off Primary, Dbl Pane/Storm Window, Dining Room, Fireplace, Vaulted Ceilings, Walk-In Closet(s), Water Heater
- Has view: Yes
- View description: Territorial
Lot
- Size: 2,522 sqft
- Features: Cul-De-Sac, Dead End Street, Paved, Cable TV, Deck, Dog Run, Electric Car Charging, Fenced-Fully, Gas Available, High Speed Internet, Patio
- Topography: Partial Slope,Terraces
Details
- Parcel number: 9206950140
- Zoning: NR3
- Zoning description: Jurisdiction: City
- Special conditions: Standard
Construction
Type & style
- Home type: SingleFamily
- Architectural style: Contemporary
- Property subtype: Single Family Residence
Materials
- Wood Siding
- Foundation: Poured Concrete
- Roof: Composition
Condition
- Very Good
- Year built: 2004
- Major remodel year: 2004
Utilities & green energy
- Electric: Company: City Light
- Sewer: Sewer Connected, Company: SPU
- Water: Public, Company: SPU
- Utilities for property: Xfinity, Century Link
Community & neighborhood
Location
- Region: Seattle
- Subdivision: Delridge
HOA & financial
HOA
- HOA fee: $46 monthly
- Services included: Common Area Maintenance, Road Maintenance
Other
Other facts
- Listing terms: Conventional,FHA,VA Loan
- Cumulative days on market: 8 days
Price history
| Date | Event | Price |
|---|---|---|
| 2/13/2026 | Sold | $659,000$499/sqft |
Source: | ||
| 1/23/2026 | Pending sale | $659,000$499/sqft |
Source: | ||
| 1/15/2026 | Listed for sale | $659,000+73.4%$499/sqft |
Source: | ||
| 10/1/2025 | Listing removed | $2,985$2/sqft |
Source: Zillow Rentals Report a problem | ||
| 9/17/2025 | Price change | $2,985-6.7%$2/sqft |
Source: Zillow Rentals Report a problem | ||
Public tax history
| Year | Property taxes | Tax assessment |
|---|---|---|
| 2024 | $5,257 +11.4% | $521,000 +9.2% |
| 2023 | $4,717 +3.9% | $477,000 -7% |
| 2022 | $4,541 +4.5% | $513,000 +13.5% |
Find assessor info on the county website
Neighborhood: High Point
Nearby schools
GreatSchools rating
- 4/10Roxhill Elementary SchoolGrades: PK-5Distance: 0.5 mi
- 5/10Denny Middle SchoolGrades: 6-8Distance: 0.4 mi
- 3/10Chief Sealth High SchoolGrades: 9-12Distance: 0.5 mi
Get a cash offer in 3 minutes
Find out how much your home could sell for in as little as 3 minutes with a no-obligation cash offer.
Estimated market value$656,400
Get a cash offer in 3 minutes
Find out how much your home could sell for in as little as 3 minutes with a no-obligation cash offer.
Estimated market value
$656,400



