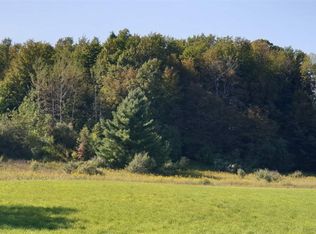Play where you live in a lovely and spacious quality-built home on 20 acres of prime hunting land with frontage on McGeach Creek. This 3 bedroom 2 bath home features granite counters, solid wood cabinetry, wood floors, vaulted tongue and groove ceilings, a grand field stone fireplace, nostalgic pot belly wood burning stove, solid wood doors, craftsman trim, ample recessed lighting, and premium oversized windows allowing you to overlook your very own wooded wonderland from every angle of the home. But the home is not the only structure of quality. A 2 story insulated 40 x 30 Gambrel garage with in-floor heat and front and rear doors gives plenty of space to store your cars and toys. The garage's second floor is semi-finished and great for hobbies or additional living space. The property has 2 heated hunting blinds and an impressive history of successful hunting decade after decade for the sellers and their family and friends, proving these 20 acres as being among the county's finest hunting properties. A horse barn adds versatility to this fantastic property. Don't miss this opportunity to have your very own secluded paradise while still being close to town amenities
This property is off market, which means it's not currently listed for sale or rent on Zillow. This may be different from what's available on other websites or public sources.
