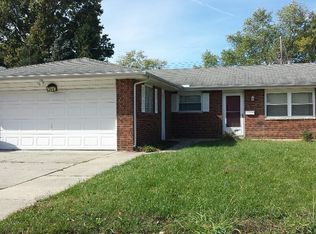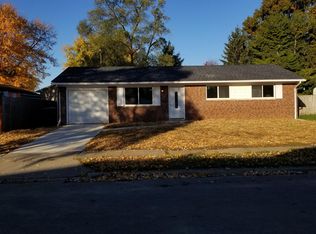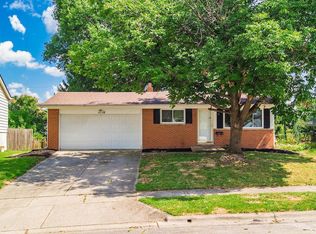Sold for $230,000
$230,000
2447 Maybury Rd, Columbus, OH 43232
3beds
1,184sqft
Single Family Residence
Built in 1966
7,405.2 Square Feet Lot
$246,300 Zestimate®
$194/sqft
$1,527 Estimated rent
Home value
$246,300
$234,000 - $259,000
$1,527/mo
Zestimate® history
Loading...
Owner options
Explore your selling options
What's special
Welcome to this stunning 3 level split located in Walnut Bluff. 3 bedrooms, 1 bath and 2 car detached garage. Entertain friends in the large fenced backyard that is complete with paved patio area and plenty of green space. Entry level has newer flooring, large living room, kitchen with newer cabinets, quartz counter tops and stainless steel appliances. Upper level offers 3 bedrooms and full bath. Lower level has a sizable family room. Don't miss out the opportunity to make this your home for years to come. Schedule your private showing today!
Zillow last checked: 8 hours ago
Listing updated: March 01, 2025 at 07:16pm
Listed by:
Anne M Baisden 614-390-0850,
RE/MAX ONE
Bought with:
Nicole R Yoder-Barnhart, 406627
Howard Hanna Real Estate Svcs
Olivia Davis, 2023000053
Howard Hanna Real Estate Svcs
Source: Columbus and Central Ohio Regional MLS ,MLS#: 223026478
Facts & features
Interior
Bedrooms & bathrooms
- Bedrooms: 3
- Bathrooms: 1
- Full bathrooms: 1
Features
- Basement: Partial
- Has fireplace: Yes
- Fireplace features: Gas Log
- Common walls with other units/homes: No Common Walls
Interior area
- Total structure area: 1,184
- Total interior livable area: 1,184 sqft
Property
Parking
- Total spaces: 2
- Parking features: Detached
- Garage spaces: 2
Features
- Levels: Tri-Level
Lot
- Size: 7,405 sqft
Details
- Parcel number: 010135984
Construction
Type & style
- Home type: SingleFamily
- Property subtype: Single Family Residence
Materials
- Foundation: Block
Condition
- New construction: No
- Year built: 1966
Utilities & green energy
- Sewer: Public Sewer
- Water: Public
Community & neighborhood
Location
- Region: Columbus
- Subdivision: WALNUT BLUFF
Other
Other facts
- Listing terms: VA Loan,FHA,Conventional
Price history
| Date | Event | Price |
|---|---|---|
| 12/8/2025 | Listing removed | $244,900$207/sqft |
Source: | ||
| 7/30/2025 | Price change | $244,900-2%$207/sqft |
Source: | ||
| 6/11/2025 | Listed for sale | $249,900$211/sqft |
Source: | ||
| 4/30/2025 | Contingent | $249,900$211/sqft |
Source: | ||
| 4/23/2025 | Listed for sale | $249,900$211/sqft |
Source: | ||
Public tax history
| Year | Property taxes | Tax assessment |
|---|---|---|
| 2024 | $3,104 +1.3% | $69,170 |
| 2023 | $3,065 +32.9% | $69,170 +55.6% |
| 2022 | $2,305 -0.2% | $44,450 |
Find assessor info on the county website
Neighborhood: Walnut Heights
Nearby schools
GreatSchools rating
- 3/10Liberty Elementary SchoolGrades: PK-5Distance: 0.7 mi
- 3/10Yorktown Middle SchoolGrades: 6-8Distance: 1.2 mi
- 2/10Independence High SchoolGrades: 9-12Distance: 0.6 mi
Get a cash offer in 3 minutes
Find out how much your home could sell for in as little as 3 minutes with a no-obligation cash offer.
Estimated market value$246,300
Get a cash offer in 3 minutes
Find out how much your home could sell for in as little as 3 minutes with a no-obligation cash offer.
Estimated market value
$246,300


