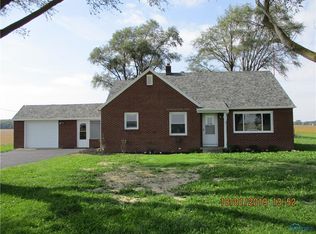Sold for $290,000
$290,000
24473 Bradner Rd, Genoa, OH 43430
3beds
2,442sqft
Single Family Residence
Built in 1926
2.02 Acres Lot
$314,000 Zestimate®
$119/sqft
$1,356 Estimated rent
Home value
$314,000
$248,000 - $399,000
$1,356/mo
Zestimate® history
Loading...
Owner options
Explore your selling options
What's special
Traditional, charming farmhouse situated on two acres in Eastwood School District. Spacious, open-concept floorplan with original woodwork and doors throughout. This three-bedroom home offers a mudroom, first-floor laundry, and a workshop that could easily be turned into an office if needed. The large attic space off of the primary bedroom is a blank slate ready to be turned into a dreamy bathroom or walk-in closet. Pole barn with concrete floor, two-car detached garage, and two other outbuildings for storage or animals to complete this mini-farm! Newer windows and roof was replaced in 2022.
Zillow last checked: 8 hours ago
Listing updated: October 14, 2025 at 12:22am
Listed by:
Lisa Donald 419-343-2904,
The Danberry Co
Bought with:
Lisa Donald, 2015002847
The Danberry Co
Source: NORIS,MLS#: 6117797
Facts & features
Interior
Bedrooms & bathrooms
- Bedrooms: 3
- Bathrooms: 1
- Full bathrooms: 1
Primary bedroom
- Level: Upper
- Dimensions: 13 x 15
Bedroom 2
- Level: Upper
- Dimensions: 12 x 14
Bedroom 3
- Level: Upper
- Dimensions: 9 x 11
Den
- Level: Main
- Dimensions: 17 x 12
Family room
- Level: Main
- Dimensions: 15 x 29
Kitchen
- Level: Main
- Dimensions: 17 x 14
Living room
- Level: Main
- Dimensions: 12 x 14
Mud room
- Level: Main
- Dimensions: 8 x 6
Heating
- Boiler, Propane
Cooling
- Window Unit(s)
Appliances
- Included: Water Heater
- Laundry: Main Level
Features
- Flooring: Carpet, Vinyl, Laminate
- Has fireplace: Yes
- Fireplace features: Living Room
Interior area
- Total structure area: 2,442
- Total interior livable area: 2,442 sqft
Property
Parking
- Total spaces: 2
- Parking features: Asphalt, Driveway
- Garage spaces: 2
- Has uncovered spaces: Yes
Lot
- Size: 2.02 Acres
- Dimensions: 87,991
Details
- Additional structures: Shed(s)
- Parcel number: U69612020000027000
Construction
Type & style
- Home type: SingleFamily
- Architectural style: Traditional
- Property subtype: Single Family Residence
Materials
- Vinyl Siding
- Foundation: Crawl Space
- Roof: Shingle
Condition
- Year built: 1926
Utilities & green energy
- Sewer: Septic Tank
- Water: Well
Community & neighborhood
Location
- Region: Genoa
- Subdivision: None
Other
Other facts
- Listing terms: Cash,Conventional,FHA,VA Loan
Price history
| Date | Event | Price |
|---|---|---|
| 10/18/2024 | Sold | $290,000-9.4%$119/sqft |
Source: NORIS #6117797 Report a problem | ||
| 10/18/2024 | Pending sale | $320,000$131/sqft |
Source: NORIS #6117797 Report a problem | ||
| 9/17/2024 | Contingent | $320,000$131/sqft |
Source: NORIS #6117797 Report a problem | ||
| 9/12/2024 | Listed for sale | $320,000$131/sqft |
Source: NORIS #6117797 Report a problem | ||
| 7/23/2024 | Contingent | $320,000$131/sqft |
Source: NORIS #6117797 Report a problem | ||
Public tax history
| Year | Property taxes | Tax assessment |
|---|---|---|
| 2023 | $1,991 +9% | $64,090 +19% |
| 2022 | $1,826 +1.1% | $53,870 |
| 2021 | $1,807 -1% | $53,870 |
Find assessor info on the county website
Neighborhood: 43430
Nearby schools
GreatSchools rating
- 6/10Luckey Elementary SchoolGrades: PK-5Distance: 6.1 mi
- 7/10Eastwood Middle SchoolGrades: 6-8Distance: 6.2 mi
- 8/10Eastwood I High SchoolGrades: 9-12Distance: 6.2 mi
Schools provided by the listing agent
- Elementary: Eastwood
- High: Eastwood
Source: NORIS. This data may not be complete. We recommend contacting the local school district to confirm school assignments for this home.
Get a cash offer in 3 minutes
Find out how much your home could sell for in as little as 3 minutes with a no-obligation cash offer.
Estimated market value$314,000
Get a cash offer in 3 minutes
Find out how much your home could sell for in as little as 3 minutes with a no-obligation cash offer.
Estimated market value
$314,000
