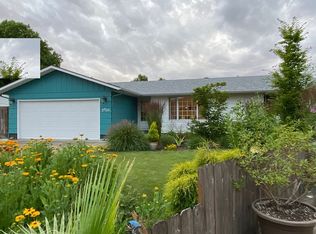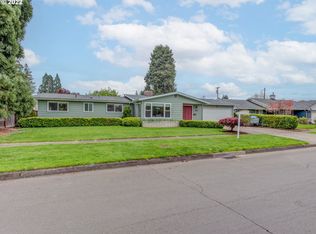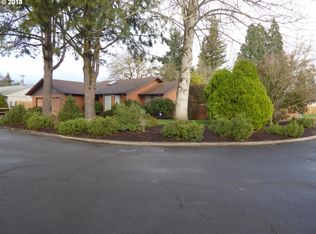Sold for $478,000
Street View
$478,000
2448 Laralee St, Springfield, OR 97477
3beds
2baths
1,498sqft
SingleFamily
Built in 1971
9,148 Square Feet Lot
$476,300 Zestimate®
$319/sqft
$2,163 Estimated rent
Home value
$476,300
$438,000 - $519,000
$2,163/mo
Zestimate® history
Loading...
Owner options
Explore your selling options
What's special
2448 Laralee St, Springfield, OR 97477 is a single family home that contains 1,498 sq ft and was built in 1971. It contains 3 bedrooms and 2 bathrooms. This home last sold for $478,000 in October 2025.
The Zestimate for this house is $476,300. The Rent Zestimate for this home is $2,163/mo.
Facts & features
Interior
Bedrooms & bathrooms
- Bedrooms: 3
- Bathrooms: 2
Heating
- None, Other
Features
- Basement: Finished
- Has fireplace: Yes
Interior area
- Total interior livable area: 1,498 sqft
Property
Parking
- Parking features: Garage - Attached, Garage - Detached
Features
- Exterior features: Wood
Lot
- Size: 9,148 sqft
Details
- Parcel number: 0216513
Construction
Type & style
- Home type: SingleFamily
Materials
- Roof: Composition
Condition
- Year built: 1971
Community & neighborhood
Location
- Region: Springfield
Price history
| Date | Event | Price |
|---|---|---|
| 10/10/2025 | Sold | $478,000$319/sqft |
Source: Public Record Report a problem | ||
Public tax history
| Year | Property taxes | Tax assessment |
|---|---|---|
| 2025 | $3,295 +2.8% | $256,483 +3% |
| 2024 | $3,205 -11.1% | $249,013 +3% |
| 2023 | $3,604 +3.7% | $241,761 +3% |
Find assessor info on the county website
Neighborhood: 97477
Nearby schools
GreatSchools rating
- 4/10Elizabeth Page Elementary SchoolGrades: K-5Distance: 0.8 mi
- 3/10Hamlin Middle SchoolGrades: 6-8Distance: 0.9 mi
- 4/10Springfield High SchoolGrades: 9-12Distance: 1.2 mi
Get pre-qualified for a loan
At Zillow Home Loans, we can pre-qualify you in as little as 5 minutes with no impact to your credit score.An equal housing lender. NMLS #10287.
Sell for more on Zillow
Get a Zillow Showcase℠ listing at no additional cost and you could sell for .
$476,300
2% more+$9,526
With Zillow Showcase(estimated)$485,826


