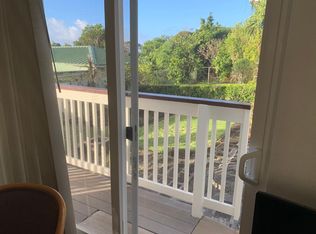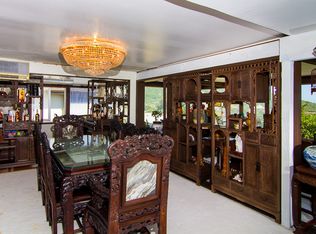Closed
$1,275,000
2448 Manoa Rd APT A, Honolulu, HI 96822
3beds
1,268sqft
Single Family Residence
Built in 1950
5,539 Square Feet Lot
$1,245,400 Zestimate®
$1,006/sqft
$3,576 Estimated rent
Home value
$1,245,400
$1.18M - $1.31M
$3,576/mo
Zestimate® history
Loading...
Owner options
Explore your selling options
What's special
Manoa home built in 1950 and lovingly maintained throughout the years. Great location at end of private lane off East Manoa Road. Serene and peaceful views of Diamond Head, sunrise, valley and mountains. Breezy single-level home with three bedrooms, one and a half baths, family room, living room, laundry/utility room, spacious eat-in kitchen. Separate room with window AC off carport perfect for office, storage or hobbies. Split AC in family room and third bedroom. Window AC in other bedrooms. Original refinished wood floors in living room. Tile roof, 9-panel owned PV system. Spacious grassy yard, home to a special mango tree. Many possibilities for gardening and outdoor living. Covered carport for two cars. Additional parking options on grassy area. Square footage listed is an approximate of the actual square footage. Tax records do not match existing improvements or actual square footage. Buyer to conduct their own due diligence. Older home ready for new owners. Please do not enter property without appointment.
Zillow last checked: 8 hours ago
Listing updated: September 05, 2025 at 07:33pm
Listed by:
Karen Y Uehara 808-391-9874,
Affinity Realty
Bought with:
Matt K Lau, RS-59587
Pacific Realty Associates
Source: HiCentral MLS,MLS#: 202506768 Originating MLS: HI Central
Originating MLS: HI Central
Facts & features
Interior
Bedrooms & bathrooms
- Bedrooms: 3
- Bathrooms: 2
- Full bathrooms: 1
- 1/2 bathrooms: 1
Features
- Flooring: Carpet, Hardwood, Laminate
Interior area
- Total structure area: 1,438
- Total interior livable area: 1,268 sqft
Property
Parking
- Total spaces: 2
- Parking features: Carport, Two Car Garage, Two Spaces
- Garage spaces: 2
- Has carport: Yes
Features
- Levels: One
- Stories: 1
- Pool features: None
- Fencing: Fenced,Wall
- Has view: Yes
- View description: Garden, Mountain(s), Sunset, Sunrise
Lot
- Size: 5,539 sqft
- Features: Cleared, Other
- Topography: Sloping
Details
- Additional structures: Workshop
- Parcel number: 1290100320000
- Zoning description: 04 - R-7.5 Residential District
- Special conditions: None
Construction
Type & style
- Home type: SingleFamily
- Architectural style: Detached
- Property subtype: Single Family Residence
Materials
- Single Wall, Wood Frame
- Roof: Other,Tile
Condition
- Average Condition,Updated/Remodeled
- New construction: No
- Year built: 1950
- Major remodel year: 2013
Utilities & green energy
- Water: Public
- Utilities for property: Above Ground Utilities, Cable Available, Electricity Available, High Speed Internet Available, Other, Phone Available, Water Available
Community & neighborhood
Location
- Region: Honolulu
- Subdivision: Manoa Area
Other
Other facts
- Listing terms: Cash,Conventional
Price history
| Date | Event | Price |
|---|---|---|
| 9/5/2025 | Sold | $1,275,000-1.8%$1,006/sqft |
Source: | ||
| 9/4/2025 | Pending sale | $1,299,000$1,024/sqft |
Source: | ||
| 8/10/2025 | Contingent | $1,299,000$1,024/sqft |
Source: | ||
| 7/23/2025 | Price change | $1,299,000-10.4%$1,024/sqft |
Source: | ||
| 5/15/2025 | Price change | $1,450,000-3.3%$1,144/sqft |
Source: | ||
Public tax history
| Year | Property taxes | Tax assessment |
|---|---|---|
| 2025 | $10,147 +9.9% | $1,539,200 +5.5% |
| 2024 | $9,234 +19.9% | $1,459,100 +10.2% |
| 2023 | $7,700 +125.4% | $1,324,600 +35.7% |
Find assessor info on the county website
Neighborhood: Manoa
Nearby schools
GreatSchools rating
- 8/10Noelani Elementary SchoolGrades: PK-5Distance: 0.5 mi
- 6/10Robert Louis Stevenson Middle SchoolGrades: 6-8Distance: 1.4 mi
- 8/10President Theodore Roosevelt High SchoolGrades: 9-12Distance: 1.1 mi
Schools provided by the listing agent
- Elementary: Noelani
- Middle: Stevenson
- High: Roosevelt
Source: HiCentral MLS. This data may not be complete. We recommend contacting the local school district to confirm school assignments for this home.

Get pre-qualified for a loan
At Zillow Home Loans, we can pre-qualify you in as little as 5 minutes with no impact to your credit score.An equal housing lender. NMLS #10287.
Sell for more on Zillow
Get a free Zillow Showcase℠ listing and you could sell for .
$1,245,400
2% more+ $24,908
With Zillow Showcase(estimated)
$1,270,308
