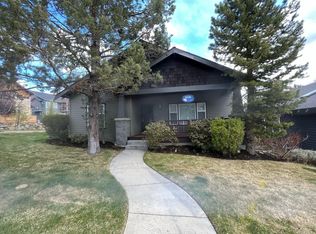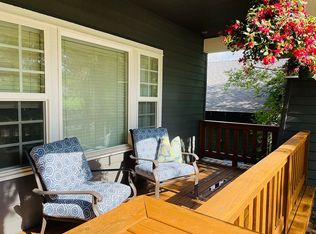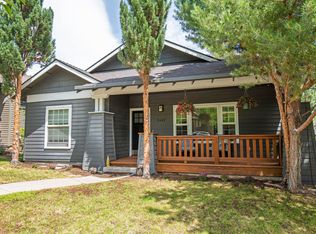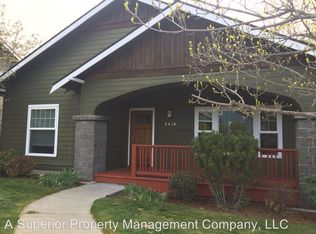This craftsman-style bungalow is a westside gem being impeccably maintained by the original owners for past 22 years. Inside is immaculate with wood wrapped windows and doors, hardwood floors, sophisticated interior designer paint and lighting. This open concept floor plan functions as a single level home except for the second level bonus room, which could also function as a 4th bedroom given its attached bathroom and closet. The sliding glass door from the dining area opens onto a top deck for a seamless flow for outside entertaining. The private side yard is fully-fenced with custom rod iron detailing and is set-up for relaxation with its serene water feature and mature rose garden. Additional highlights making this home stand apart: Tankless hot water, A/C, functional garage storage system, 7 1 surround sound theater experience in the bonus room, ample storage under the house & in the attic. This desirable location is a few minutes from the Deschutes River Trail and downtown Bend.
This property is off market, which means it's not currently listed for sale or rent on Zillow. This may be different from what's available on other websites or public sources.



