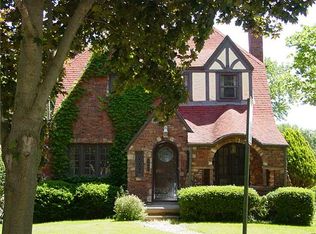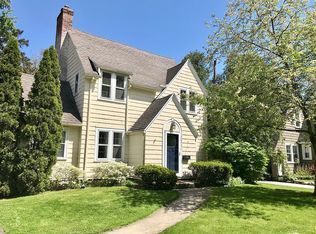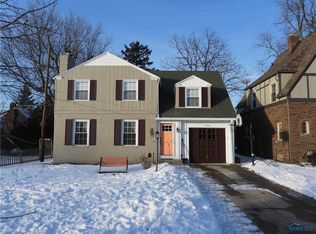Sold for $326,000
$326,000
2448 Orchard Rd, Toledo, OH 43606
3beds
1,799sqft
Single Family Residence
Built in 1927
7,840.8 Square Feet Lot
$318,400 Zestimate®
$181/sqft
$2,351 Estimated rent
Home value
$318,400
$283,000 - $360,000
$2,351/mo
Zestimate® history
Loading...
Owner options
Explore your selling options
What's special
Step into this CHARMING HOME brimming w/ CHARACTER and timeless appeal. Unique architectural details, hardwood floors, arched doorways. Spacious rooms flow w/ warmth and personality. Living room features a decorative fireplace. Cozy sunroom w/ vaulted wood ceiling and vintage stained-glass windows. RENOVATED KITCHEN w/ newer cabinets, QUARTZ counters, subway tile and beautiful exposed brick. UPDATED BATH w/ new shower, flooring and vanity. Low maintenance PRIVATE YARD. This home offers a rare blend of nostalgia and enduring QUALITY for those who appreciate historic beauty and craftsmanship!
Zillow last checked: 8 hours ago
Listing updated: October 14, 2025 at 06:12am
Listed by:
Joseph D. Mathias 419-509-9386,
RE/MAX Preferred Associates,
Lance Tyo 419-290-3713,
RE/MAX Preferred Associates
Bought with:
Kathy Werner, 2003011394
Key Realty LTD
Source: NORIS,MLS#: 6131832
Facts & features
Interior
Bedrooms & bathrooms
- Bedrooms: 3
- Bathrooms: 2
- Full bathrooms: 1
- 1/2 bathrooms: 1
Primary bedroom
- Level: Upper
- Dimensions: 18 x 16
Bedroom 2
- Features: Ceiling Fan(s)
- Level: Upper
- Dimensions: 14 x 14
Bedroom 3
- Features: Ceiling Fan(s)
- Level: Upper
- Dimensions: 15 x 14
Den
- Features: Ceiling Fan(s), Vaulted Ceiling(s)
- Level: Upper
- Dimensions: 14 x 10
Dining room
- Features: Cove Ceiling(s), Formal Dining Room
- Level: Main
- Dimensions: 16 x 16
Kitchen
- Features: Crown Molding
- Level: Main
- Dimensions: 20 x 13
Living room
- Features: Cove Ceiling(s), Fireplace
- Level: Main
- Dimensions: 30 x 18
Sun room
- Features: Ceiling Fan(s), Vaulted Ceiling(s)
- Level: Main
- Dimensions: 14 x 13
Heating
- Forced Air, Natural Gas
Cooling
- Central Air
Appliances
- Included: Dishwasher, Microwave, Water Heater, Disposal, Refrigerator
- Laundry: Electric Dryer Hookup
Features
- Ceiling Fan(s), Cove Ceiling(s), Crown Molding, Eat-in Kitchen, Vaulted Ceiling(s)
- Flooring: Carpet, Wood
- Doors: Door Screen(s)
- Basement: Partial
- Has fireplace: Yes
Interior area
- Total structure area: 1,799
- Total interior livable area: 1,799 sqft
Property
Parking
- Total spaces: 1.5
- Parking features: Concrete, Detached Garage, Driveway
- Garage spaces: 1.5
- Has uncovered spaces: Yes
Features
- Patio & porch: Patio
Lot
- Size: 7,840 sqft
- Dimensions: 8,000
Details
- Parcel number: 8804401
Construction
Type & style
- Home type: SingleFamily
- Property subtype: Single Family Residence
Materials
- Shingle Siding, Wood Siding
- Foundation: Crawl Space
- Roof: Shingle
Condition
- Year built: 1927
Utilities & green energy
- Electric: Circuit Breakers
- Sewer: Sanitary Sewer
- Water: Public
- Utilities for property: Cable Connected
Community & neighborhood
Security
- Security features: Smoke Detector(s)
Location
- Region: Toledo
- Subdivision: Ottawa Hills
Other
Other facts
- Listing terms: Cash,Conventional
Price history
| Date | Event | Price |
|---|---|---|
| 7/31/2025 | Sold | $326,000-1.2%$181/sqft |
Source: NORIS #6131832 Report a problem | ||
| 7/16/2025 | Pending sale | $329,900$183/sqft |
Source: NORIS #6131832 Report a problem | ||
| 7/3/2025 | Listed for sale | $329,900+37.5%$183/sqft |
Source: NORIS #6131832 Report a problem | ||
| 6/1/2020 | Sold | $240,000-8.6%$133/sqft |
Source: NORIS #6052757 Report a problem | ||
| 4/20/2020 | Pending sale | $262,500$146/sqft |
Source: The Danberry Co #6052757 Report a problem | ||
Public tax history
| Year | Property taxes | Tax assessment |
|---|---|---|
| 2024 | $5,302 +12% | $60,095 +22.6% |
| 2023 | $4,736 -1% | $49,000 |
| 2022 | $4,782 -1.3% | $49,000 |
Find assessor info on the county website
Neighborhood: 43606
Nearby schools
GreatSchools rating
- 8/10Ottawa Hills Elementary SchoolGrades: K-6Distance: 0.3 mi
- 8/10Ottawa Hills High SchoolGrades: 7-12Distance: 0.5 mi
Schools provided by the listing agent
- Elementary: Ottawa Hills
- High: Ottawa Hills
Source: NORIS. This data may not be complete. We recommend contacting the local school district to confirm school assignments for this home.
Get pre-qualified for a loan
At Zillow Home Loans, we can pre-qualify you in as little as 5 minutes with no impact to your credit score.An equal housing lender. NMLS #10287.
Sell with ease on Zillow
Get a Zillow Showcase℠ listing at no additional cost and you could sell for —faster.
$318,400
2% more+$6,368
With Zillow Showcase(estimated)$324,768


