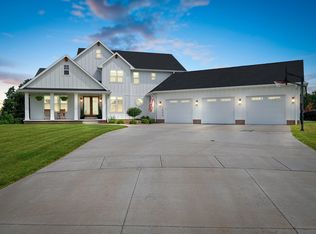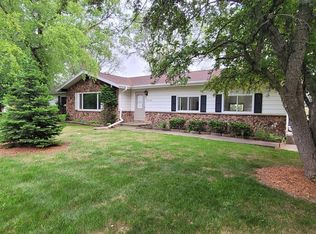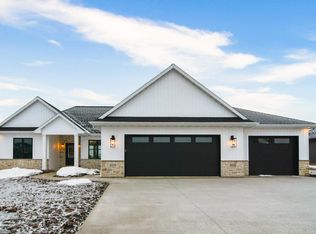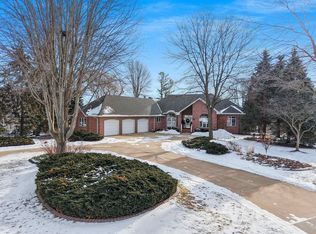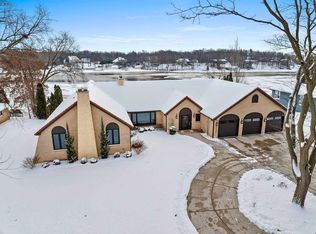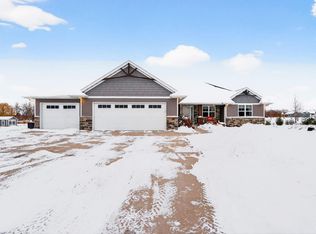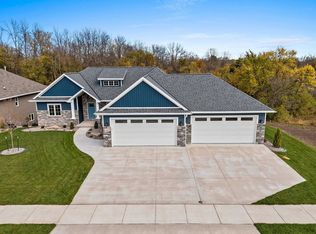Modern home with an in-ground pool, spectacular primary wing, high-end finishes, and so much more! The private primary wing features dual walk-in closets and dual full bathrooms, including a spa-inspired wet room with soaking tub, plus an additional bedroom or flex space. The chef’s kitchen offers premium appliances, a large island, and walk-in pantry, flowing into the living and dining areas highlighted by a gorgeous fireplace. A striking wet bar elevates the space and creates the perfect setting for entertaining. Enjoy the outdoor oasis with an in-ground pool, covered heated patio, and locker/changing room with half bath. Additional main-level bedrooms feature ensuite bathrooms. Office and laundry combo ideal for working from home. LL Bed and Bath included in sale.
Active-no offer
$1,575,000
2448 Riddle Ct, De Pere, WI 54115
5beds
4,885sqft
Est.:
Single Family Residence
Built in 2024
0.53 Acres Lot
$1,562,800 Zestimate®
$322/sqft
$-- HOA
What's special
High-end finishesSpectacular primary wingWalk-in pantryPrivate primary wingOffice and laundry comboStriking wet barDual walk-in closets
- 4 days |
- 1,129 |
- 28 |
Zillow last checked: 8 hours ago
Listing updated: 17 hours ago
Listed by:
Ben M Bartolazzi Office:920-770-4015,
Ben Bartolazzi Real Estate, Inc
Source: RANW,MLS#: 50320773
Tour with a local agent
Facts & features
Interior
Bedrooms & bathrooms
- Bedrooms: 5
- Bathrooms: 7
- Full bathrooms: 5
- 1/2 bathrooms: 2
Bedroom 1
- Level: Main
- Dimensions: 16x16
Bedroom 2
- Level: Main
- Dimensions: 15x14
Bedroom 3
- Level: Main
- Dimensions: 15x14
Bedroom 4
- Level: Main
- Dimensions: 14x13
Bedroom 5
- Level: Lower
- Dimensions: 15x14
Dining room
- Level: Main
- Dimensions: 20x13
Kitchen
- Level: Main
- Dimensions: 22x14
Living room
- Level: Main
- Dimensions: 20x23
Other
- Description: Laundry
- Level: Main
- Dimensions: 14x13
Other
- Description: Rec Room
- Level: Lower
- Dimensions: 43x20
Other
- Description: Screen Porch
- Level: Main
- Dimensions: 21x16
Heating
- Forced Air
Cooling
- Forced Air, Central Air
Appliances
- Included: Dishwasher, Microwave, Range, Refrigerator, Washer
Features
- At Least 1 Bathtub, Cable Available, High Speed Internet, Kitchen Island, Pantry, Vaulted Ceiling(s), Walk-In Closet(s), Walk-in Shower
- Basement: Full,Sump Pump,Finished
- Number of fireplaces: 1
- Fireplace features: One, Electric
Interior area
- Total interior livable area: 4,885 sqft
- Finished area above ground: 3,925
- Finished area below ground: 960
Property
Parking
- Total spaces: 3
- Parking features: Attached, Heated Garage
- Attached garage spaces: 3
Accessibility
- Accessibility features: 1st Floor Bedroom, 1st Floor Full Bath, Laundry 1st Floor, Open Floor Plan
Features
- Patio & porch: Patio
- Has private pool: Yes
- Pool features: In Ground
- Fencing: Fenced
Lot
- Size: 0.53 Acres
- Features: Cul-De-Sac
Details
- Parcel number: L2174
- Zoning: Residential
Construction
Type & style
- Home type: SingleFamily
- Property subtype: Single Family Residence
Materials
- Aluminum Siding, Stone
- Foundation: Poured Concrete
Condition
- New construction: No
- Year built: 2024
Details
- Builder name: TCD Homes
Utilities & green energy
- Sewer: Public Sewer
- Water: Public
Community & HOA
Location
- Region: De Pere
Financial & listing details
- Price per square foot: $322/sqft
- Annual tax amount: $13,908
- Date on market: 2/5/2026
- Inclusions: Oven, range, refrigerator, dishwasher, microwave, pool equip, water softener, nest door bell and thermostat, and more!
- Exclusions: Sellers personal property. Personal property is negotiable
Estimated market value
$1,562,800
$1.48M - $1.64M
$6,000/mo
Price history
Price history
| Date | Event | Price |
|---|---|---|
| 2/5/2026 | Listed for sale | $1,575,000-1.6%$322/sqft |
Source: RANW #50320773 Report a problem | ||
| 2/1/2026 | Listing removed | $1,599,900$328/sqft |
Source: | ||
| 8/25/2025 | Listed for sale | $1,599,900-1.8%$328/sqft |
Source: RANW #50313963 Report a problem | ||
| 2/7/2025 | Listing removed | $1,629,900$334/sqft |
Source: | ||
| 12/9/2024 | Listed for sale | $1,629,900$334/sqft |
Source: RANW #50301677 Report a problem | ||
Public tax history
Public tax history
Tax history is unavailable.BuyAbility℠ payment
Est. payment
$8,299/mo
Principal & interest
$6107
Property taxes
$1641
Home insurance
$551
Climate risks
Neighborhood: 54115
Nearby schools
GreatSchools rating
- 5/10Hemlock Creek Elementary SchoolGrades: PK-4Distance: 0.2 mi
- 9/10West De Pere Middle SchoolGrades: 7-8Distance: 2.9 mi
- 10/10West De Pere High SchoolGrades: 9-12Distance: 3.7 mi
- Loading
- Loading
