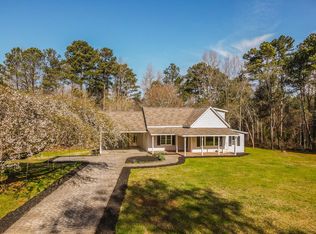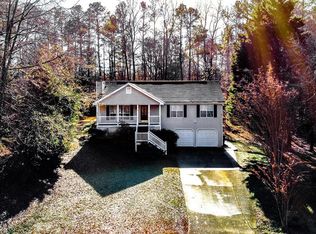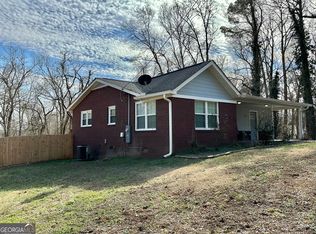Great location and so much potential in this home! Exterior could use a coat of paint or stain, but the interior is very nice! New laminate floors, wood burning fireplace in great room, spacious kitchen/dining area, large laundry room off kitchen, very spacious master bedroom and bath on the main level and two large bedrooms upstairs and a full bathroom! This home also features a nice outbuilding perfect for storage or whatever you want to make it! So many possibilities here!! Situated on 1.32 acres and close to the city of Carrollton!
This property is off market, which means it's not currently listed for sale or rent on Zillow. This may be different from what's available on other websites or public sources.


