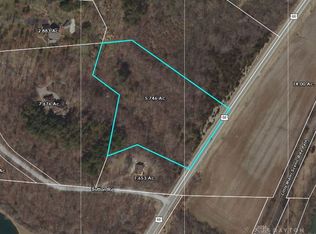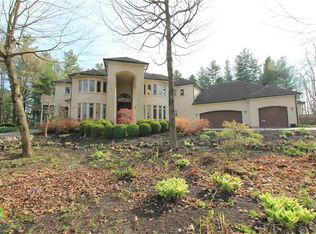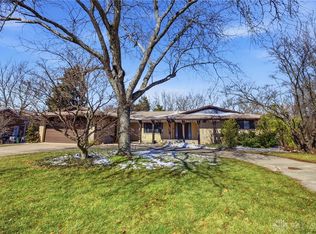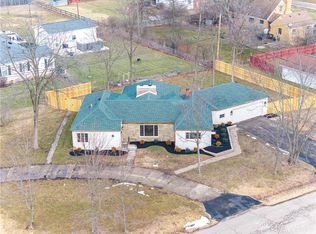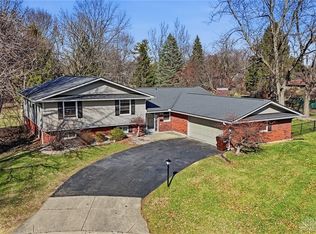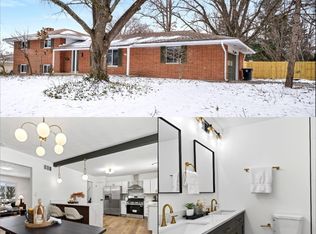Welcome to your dream home. This Remodeled 4-Bedroom, 2-Bath Home sits on 1.65 Acres with a wrap-around deck. The kitchen features quartz countertops and modern finishes throughout. Located just minutes from downtown Yellow Springs, you'll have quick access to parks, recreation. The finished basement is ideal for a game room, home theater, or extra living space—whatever suits your lifestyle.
For sale
$425,000
2448 Sutton Rd, Yellow Springs, OH 45387
4beds
2,350sqft
Est.:
Single Family Residence
Built in 1966
1.65 Acres Lot
$406,400 Zestimate®
$181/sqft
$-- HOA
What's special
Finished basementWrap-around deckModern finishes throughoutKitchen features quartz countertops
- 21 days |
- 2,069 |
- 87 |
Zillow last checked: 8 hours ago
Listing updated: February 06, 2026 at 09:54am
Listed by:
Katie Meadows katiesellsohio@gmail.com,
Real of Ohio
Source: DABR MLS,MLS#: 951820 Originating MLS: Dayton Area Board of REALTORS
Originating MLS: Dayton Area Board of REALTORS
Tour with a local agent
Facts & features
Interior
Bedrooms & bathrooms
- Bedrooms: 4
- Bathrooms: 2
- Full bathrooms: 2
- Main level bathrooms: 1
Bedroom
- Level: Main
- Dimensions: 12 x 12
Bedroom
- Level: Main
- Dimensions: 12 x 12
Bedroom
- Level: Lower
- Dimensions: 12 x 12
Bedroom
- Level: Lower
- Dimensions: 12 x 12
Entry foyer
- Level: Main
- Dimensions: 12 x 7
Kitchen
- Level: Main
- Dimensions: 12 x 12
Living room
- Level: Main
- Dimensions: 15 x 15
Office
- Level: Lower
- Dimensions: 11 x 11
Heating
- Forced Air
Cooling
- Central Air
Appliances
- Included: Dishwasher, Microwave, Range, Electric Water Heater
Features
- Quartz Counters, Remodeled, Solid Surface Counters
- Windows: Double Pane Windows, Insulated Windows, Vinyl
- Basement: Finished,Walk-Out Access
Interior area
- Total structure area: 2,350
- Total interior livable area: 2,350 sqft
Property
Parking
- Parking features: No Garage
Features
- Levels: One
- Stories: 1
- Patio & porch: Deck, Patio, Porch
- Exterior features: Deck, Porch, Patio
Lot
- Size: 1.65 Acres
Details
- Parcel number: M36000100080005300
- Zoning: Residential
- Zoning description: Residential
Construction
Type & style
- Home type: SingleFamily
- Property subtype: Single Family Residence
Materials
- Frame, Vinyl Siding
Condition
- Year built: 1966
Community & HOA
HOA
- Has HOA: No
Location
- Region: Yellow Springs
Financial & listing details
- Price per square foot: $181/sqft
- Tax assessed value: $132,330
- Annual tax amount: $1,735
- Date on market: 2/6/2026
- Listing terms: Conventional,FHA,VA Loan
Estimated market value
$406,400
$386,000 - $427,000
$2,498/mo
Price history
Price history
| Date | Event | Price |
|---|---|---|
| 2/6/2026 | Listed for sale | $425,000+2.4%$181/sqft |
Source: | ||
| 2/5/2026 | Listing removed | $415,000$177/sqft |
Source: | ||
| 12/23/2025 | Listed for sale | $415,000$177/sqft |
Source: | ||
| 12/2/2025 | Listing removed | $415,000$177/sqft |
Source: DABR MLS #941147 Report a problem | ||
| 10/31/2025 | Price change | $415,000-2.4%$177/sqft |
Source: | ||
| 9/30/2025 | Price change | $425,000-3.4%$181/sqft |
Source: DABR MLS #941147 Report a problem | ||
| 9/11/2025 | Price change | $440,000-2.2%$187/sqft |
Source: | ||
| 8/12/2025 | Listed for sale | $450,000+126.1%$191/sqft |
Source: | ||
| 9/17/2024 | Sold | $199,000$85/sqft |
Source: | ||
| 9/8/2024 | Pending sale | $199,000$85/sqft |
Source: | ||
| 9/7/2024 | Listed for sale | $199,000$85/sqft |
Source: | ||
Public tax history
Public tax history
| Year | Property taxes | Tax assessment |
|---|---|---|
| 2024 | $1,735 -2.2% | $46,320 |
| 2023 | $1,774 +9.6% | $46,320 +16.8% |
| 2022 | $1,619 -1.3% | $39,660 |
| 2021 | $1,640 +4.2% | $39,660 |
| 2020 | $1,574 +11.6% | $39,660 +14.2% |
| 2019 | $1,411 -0.3% | $34,740 |
| 2018 | $1,415 +2.8% | $34,740 |
| 2017 | $1,376 +0.8% | $34,740 +4% |
| 2016 | $1,366 -0.2% | $33,410 |
| 2015 | $1,369 | $33,410 |
| 2014 | $1,369 -15% | $33,410 -15.1% |
| 2013 | $1,610 +0.1% | $39,370 |
| 2012 | $1,609 +110.3% | $39,370 |
| 2011 | $765 -52.8% | $39,370 -8.2% |
| 2010 | $1,621 -0.1% | $42,910 |
| 2009 | $1,623 +2.6% | $42,910 |
| 2008 | $1,582 +11.9% | $42,910 +12.3% |
| 2007 | $1,414 -23.1% | $38,200 |
| 2006 | $1,838 +6% | $38,200 +2.3% |
| 2004 | $1,734 +22.8% | $37,330 +0% |
| 2003 | $1,412 -0.7% | $37,328 |
| 2002 | $1,421 +21.4% | $37,328 +26.3% |
| 2001 | $1,171 -1.2% | $29,565 |
| 2000 | $1,185 | $29,565 |
Find assessor info on the county website
BuyAbility℠ payment
Est. payment
$2,501/mo
Principal & interest
$2019
Property taxes
$482
Climate risks
Neighborhood: 45387
Nearby schools
GreatSchools rating
- 6/10Tecumseh Elementary SchoolGrades: K-5Distance: 2.9 mi
- 5/10Warner Middle SchoolGrades: 6-8Distance: 5.6 mi
- 3/10Xenia High SchoolGrades: 9-12Distance: 3.3 mi
Schools provided by the listing agent
- District: Xenia
Source: DABR MLS. This data may not be complete. We recommend contacting the local school district to confirm school assignments for this home.
