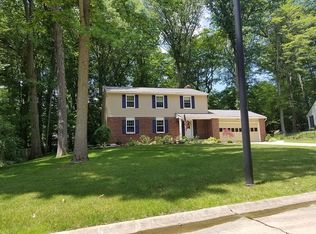Sold for $305,000
$305,000
2449 Audubon Rd, Akron, OH 44320
4beds
1,872sqft
Single Family Residence
Built in 1974
0.4 Acres Lot
$306,300 Zestimate®
$163/sqft
$1,913 Estimated rent
Home value
$306,300
$285,000 - $328,000
$1,913/mo
Zestimate® history
Loading...
Owner options
Explore your selling options
What's special
Super charming Colonial with numerous recent updates! The first floor features laminate flooring throughout, an updated kitchen with a center island, butcher block countertops, floating shelves, and newer appliances (2022). Enjoy a formal dining area, a cozy family room, and a welcoming living room with a fireplace. A stylish half bath is tucked behind a sliding barn door. Upstairs, you'll find four generously sized bedrooms with newer carpeting (2022), an updated hall bath, and a beautifully renovated primary bath (2024). Additional upgrades include roof (2024), double-hung windows and sliding door (2022), hot water tank (2022). Spend your summer months relaxing in the screened-in porch and enjoy the privacy of a vinyl-fenced yard installed in 2024. This home is ideally situated on a dead-end street with a double cul-de-sac, yet offers easy access to restaurants, shopping, and highways. Custom 6 panel bedroom closet doors, including linen closet and pantry are on order, will be installed mid to late May. Home warranty included! Call today to schedule your private tour!
Zillow last checked: 8 hours ago
Listing updated: June 27, 2025 at 08:38am
Listed by:
Barbara Wilson arbarawilson@howardhanna.com330-807-2778,
Howard Hanna
Bought with:
Amy Wengerd, 436224
EXP Realty, LLC.
Source: MLS Now,MLS#: 5118188Originating MLS: Medina County Board of REALTORS
Facts & features
Interior
Bedrooms & bathrooms
- Bedrooms: 4
- Bathrooms: 3
- Full bathrooms: 2
- 1/2 bathrooms: 1
- Main level bathrooms: 1
Primary bedroom
- Description: Flooring: Carpet
- Level: Second
- Dimensions: 16.00 x 14.00
Bedroom
- Description: Flooring: Carpet
- Level: Second
- Dimensions: 17.00 x 12.00
Bedroom
- Description: Flooring: Carpet
- Level: Second
- Dimensions: 11.00 x 10.00
Bedroom
- Description: Flooring: Carpet
- Level: Second
- Dimensions: 14.00 x 10.00
Dining room
- Description: Flooring: Luxury Vinyl Tile
- Level: First
- Dimensions: 14.00 x 11.00
Eat in kitchen
- Description: Flooring: Luxury Vinyl Tile
- Level: First
- Dimensions: 14.00 x 12.00
Family room
- Description: Flooring: Luxury Vinyl Tile
- Level: First
- Dimensions: 20.00 x 14.00
Living room
- Description: Flooring: Luxury Vinyl Tile
- Features: Fireplace
- Level: First
- Dimensions: 18.00 x 12.00
Sunroom
- Description: Screened Porch
- Level: First
Heating
- Forced Air, Gas
Cooling
- Central Air
Appliances
- Included: Dryer, Dishwasher, Disposal, Microwave, Range, Refrigerator, Washer
- Laundry: In Basement
Features
- Basement: Full,Unfinished,Sump Pump
- Number of fireplaces: 1
- Fireplace features: Gas Log, Living Room
Interior area
- Total structure area: 1,872
- Total interior livable area: 1,872 sqft
- Finished area above ground: 1,872
Property
Parking
- Parking features: Attached, Direct Access, Garage, Paved
- Attached garage spaces: 2
Features
- Levels: Two
- Stories: 2
- Patio & porch: Screened
- Fencing: Full,Vinyl
Lot
- Size: 0.40 Acres
- Dimensions: 110 x 160
- Features: Cul-De-Sac, Dead End
Details
- Parcel number: 6705308
Construction
Type & style
- Home type: SingleFamily
- Architectural style: Colonial
- Property subtype: Single Family Residence
Materials
- Aluminum Siding
- Foundation: Block
- Roof: Asphalt,Fiberglass
Condition
- Year built: 1974
Details
- Warranty included: Yes
Utilities & green energy
- Sewer: Public Sewer
- Water: Public
Community & neighborhood
Security
- Security features: Security System, Smoke Detector(s)
Community
- Community features: Medical Service, Playground, Park, Shopping
Location
- Region: Akron
Other
Other facts
- Listing agreement: Exclusive Right To Sell
Price history
| Date | Event | Price |
|---|---|---|
| 6/24/2025 | Sold | $305,000+1.8%$163/sqft |
Source: MLS Now #5118188 Report a problem | ||
| 5/19/2025 | Pending sale | $299,500$160/sqft |
Source: MLS Now #5118188 Report a problem | ||
| 5/15/2025 | Listed for sale | $299,500$160/sqft |
Source: MLS Now #5118188 Report a problem | ||
| 5/6/2025 | Pending sale | $299,500$160/sqft |
Source: MLS Now #5118188 Report a problem | ||
| 5/4/2025 | Price change | $299,500-4.9%$160/sqft |
Source: MLS Now #5118188 Report a problem | ||
Public tax history
| Year | Property taxes | Tax assessment |
|---|---|---|
| 2024 | $4,722 +18.6% | $67,730 |
| 2023 | $3,980 -12% | $67,730 +10% |
| 2022 | $4,522 -0.1% | $61,573 |
Find assessor info on the county website
Neighborhood: Fairlawn Heights
Nearby schools
GreatSchools rating
- 5/10Judith A Resnik Community Learning CenterGrades: K-5Distance: 1.3 mi
- 4/10Litchfield Community Learning CenterGrades: 6-8Distance: 2.2 mi
- 6/10Firestone High SchoolGrades: 9-12Distance: 2.2 mi
Schools provided by the listing agent
- District: Akron CSD - 7701
Source: MLS Now. This data may not be complete. We recommend contacting the local school district to confirm school assignments for this home.
Get a cash offer in 3 minutes
Find out how much your home could sell for in as little as 3 minutes with a no-obligation cash offer.
Estimated market value$306,300
Get a cash offer in 3 minutes
Find out how much your home could sell for in as little as 3 minutes with a no-obligation cash offer.
Estimated market value
$306,300
