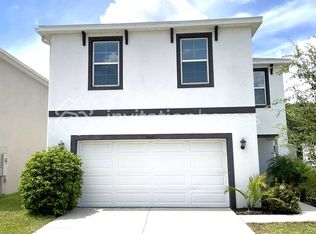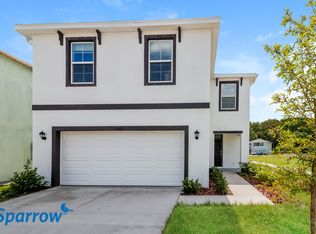Sold for $405,000
$405,000
2449 Moon Shadow Rd, New Port Richey, FL 34655
5beds
2,447sqft
Single Family Residence
Built in 2021
3,640 Square Feet Lot
$401,600 Zestimate®
$166/sqft
$2,872 Estimated rent
Home value
$401,600
$365,000 - $442,000
$2,872/mo
Zestimate® history
Loading...
Owner options
Explore your selling options
What's special
Welcome to Trinity Woods, a newer community since 2020, tucked away in New Port Richey, FL. A DR Horton community built only 75 homes to make it quaint and quiet, this community is zoned for highly rated schools and near to medical, grocery, entertainment, restaurants and shopping. US 19 is close by for easy travel. This great home brings you 5 bedrooms, 3 full bathrooms, and a 2 car garage. Move in ready with open floor plan and modern design. Granite throughout. Stainless steel appliances. LOW HOA at only $91/mo, NO CDD, NO FLOOD ZONE. Two-story home built with concrete block. Attractive exterior and landscaping provides a warm welcome. Smart home that comes with DR Horton's "Home is Connected" system. Lovely split entrance that welcomes you to the heart of the home. This common sense floor plan provides great entertaining space while also being cozy. There is a BEDROOM ON THE MAIN LEVEL. Tall ceilings, designated dining room space, gorgeous light and bright kitchen with stone counter tops, ample storage with additional seating at the island. Comfortable living room space with great views. Upstairs enjoy the loft area before heading to the large bedrooms. Primary is tucked away for privacy and offers an ensuite with dual sinks and walk-in closet. The other bedrooms share a bathroom with dual sinks. Laundry is upstairs for convenience. The yard is fenced- vinyl privacy fencing on both sides, and borders the community green space. There are NO HOMES BEHIND YOU. You can utilize this space for playing or even picnicking. Investors, there is no wait time in ownership to rent out.
Zillow last checked: 8 hours ago
Listing updated: October 15, 2025 at 02:57pm
Listing Provided by:
Kristy Thurber 904-271-1950,
RE/MAX CHAMPIONS 727-807-7887
Bought with:
John Blevins, 3424184
KELLER WILLIAMS SUBURBAN TAMPA
Source: Stellar MLS,MLS#: W7878603 Originating MLS: West Pasco
Originating MLS: West Pasco

Facts & features
Interior
Bedrooms & bathrooms
- Bedrooms: 5
- Bathrooms: 3
- Full bathrooms: 3
Primary bedroom
- Features: En Suite Bathroom, Walk-In Closet(s)
- Level: Second
- Area: 216 Square Feet
- Dimensions: 18x12
Bedroom 1
- Features: Built-in Closet
- Level: First
- Area: 130 Square Feet
- Dimensions: 13x10
Bedroom 2
- Features: Built-in Closet
- Level: Second
- Area: 121 Square Feet
- Dimensions: 11x11
Bedroom 3
- Features: Built-in Closet
- Level: Second
- Area: 121 Square Feet
- Dimensions: 11x11
Bedroom 4
- Features: Built-in Closet
- Level: Second
- Area: 121 Square Feet
- Dimensions: 11x11
Dinette
- Level: First
- Area: 165 Square Feet
- Dimensions: 11x15
Kitchen
- Level: First
- Area: 154 Square Feet
- Dimensions: 11x14
Living room
- Level: First
- Area: 165 Square Feet
- Dimensions: 15x11
Loft
- Level: Second
- Area: 117 Square Feet
- Dimensions: 13x9
Heating
- Central, Electric, Heat Pump, Zoned
Cooling
- Central Air, Zoned
Appliances
- Included: Oven, Dishwasher, Disposal, Dryer, Electric Water Heater, Microwave, Range, Refrigerator, Washer
- Laundry: Laundry Room, Upper Level
Features
- Ceiling Fan(s), Crown Molding, Eating Space In Kitchen, High Ceilings, Kitchen/Family Room Combo, Living Room/Dining Room Combo, Open Floorplan, PrimaryBedroom Upstairs, Smart Home, Split Bedroom, Stone Counters, Thermostat, Walk-In Closet(s)
- Flooring: Carpet, Tile
- Doors: Sliding Doors
- Windows: Blinds, Window Treatments, Hurricane Shutters
- Has fireplace: No
Interior area
- Total structure area: 2,447
- Total interior livable area: 2,447 sqft
Property
Parking
- Total spaces: 2
- Parking features: Driveway, Garage Door Opener
- Attached garage spaces: 2
- Has uncovered spaces: Yes
Features
- Levels: Two
- Stories: 2
- Patio & porch: Covered, Front Porch, Rear Porch
- Exterior features: Irrigation System, Lighting, Rain Gutters, Sidewalk
- Fencing: Vinyl
Lot
- Size: 3,640 sqft
- Features: Level, Sidewalk
- Residential vegetation: Trees/Landscaped
Details
- Parcel number: 2726160070000000580
- Zoning: MPUD
- Special conditions: None
Construction
Type & style
- Home type: SingleFamily
- Architectural style: Traditional
- Property subtype: Single Family Residence
Materials
- Block, Stucco
- Foundation: Block, Slab
- Roof: Shingle
Condition
- New construction: No
- Year built: 2021
Details
- Builder name: DR HORTON
Utilities & green energy
- Sewer: Public Sewer
- Water: Public
- Utilities for property: BB/HS Internet Available, Cable Available, Electricity Connected, Public, Sewer Connected, Sprinkler Recycled, Underground Utilities, Water Connected
Community & neighborhood
Security
- Security features: Security System Owned, Smoke Detector(s)
Community
- Community features: Deed Restrictions
Location
- Region: New Port Richey
- Subdivision: TRINITY WOODS
HOA & financial
HOA
- Has HOA: Yes
- HOA fee: $91 monthly
- Services included: Common Area Taxes, Sewer, Trash
- Association name: Richard Stowowy
- Association phone: 813-993-4000
Other fees
- Pet fee: $0 monthly
Other financial information
- Total actual rent: 0
Other
Other facts
- Listing terms: Cash,Conventional,FHA,VA Loan
- Ownership: Fee Simple
- Road surface type: Paved, Asphalt
Price history
| Date | Event | Price |
|---|---|---|
| 10/15/2025 | Sold | $405,000$166/sqft |
Source: | ||
| 9/21/2025 | Pending sale | $405,000$166/sqft |
Source: | ||
| 9/15/2025 | Price change | $405,000-1.5%$166/sqft |
Source: | ||
| 9/2/2025 | Listed for sale | $411,000-4.2%$168/sqft |
Source: | ||
| 8/15/2025 | Listing removed | $429,000$175/sqft |
Source: | ||
Public tax history
| Year | Property taxes | Tax assessment |
|---|---|---|
| 2024 | $5,097 +4.1% | $329,570 +0.3% |
| 2023 | $4,897 +11.2% | $328,690 +3% |
| 2022 | $4,402 +472.6% | $319,120 +561.7% |
Find assessor info on the county website
Neighborhood: 34655
Nearby schools
GreatSchools rating
- 6/10Trinity Oaks Elementary SchoolGrades: PK-5Distance: 0.8 mi
- 8/10Seven Springs Middle SchoolGrades: 6-8Distance: 1 mi
- 7/10James W. Mitchell High SchoolGrades: 9-12Distance: 1.2 mi
Schools provided by the listing agent
- Elementary: Trinity Oaks Elementary
- Middle: Seven Springs Middle-PO
- High: J.W. Mitchell High-PO
Source: Stellar MLS. This data may not be complete. We recommend contacting the local school district to confirm school assignments for this home.
Get a cash offer in 3 minutes
Find out how much your home could sell for in as little as 3 minutes with a no-obligation cash offer.
Estimated market value$401,600
Get a cash offer in 3 minutes
Find out how much your home could sell for in as little as 3 minutes with a no-obligation cash offer.
Estimated market value
$401,600

