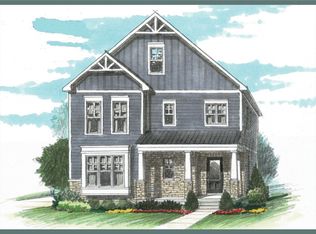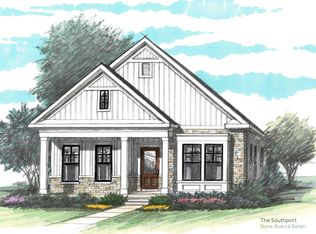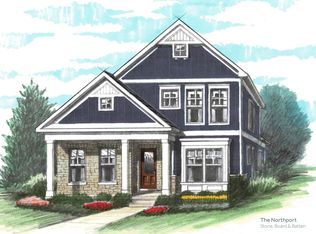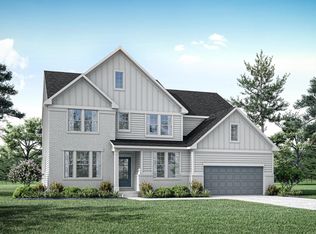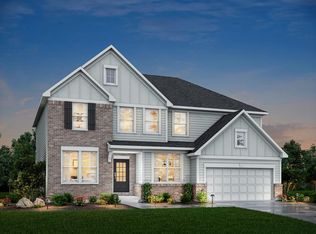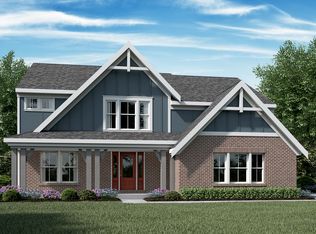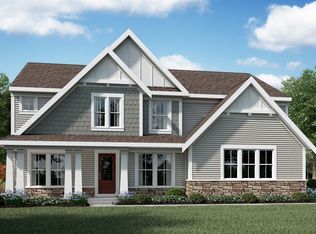New construction by Traditions Building Group at Rivers Pointe Estates. The East Bay open concept design includes an expansive Great Room, 1st-floor Primary Suite, 4 bedrooms, 3.5 baths, 1st-floor study & laundry, with a spacious loft. Gourmet Kitchen/dining room. 3-car rear entry garage. Includes large finished lower level with spacious recreation room, guest bedroom, and full bath. Exceptional highly-amenitized master-planned community in Hebron with 6 miles of hiking/equestrian trails and a new clubhouse with community pool and pickleball courts. The residence is located in a highly walkable park-like village setting. The Photos of the decorated East Bay Model are available to tour onsite.
New construction
$899,900
2449 Rivers Pointe Dr, Hebron, KY 41048
4beds
5,031sqft
Est.:
Single Family Residence, Residential
Built in 2025
5,662.8 Square Feet Lot
$-- Zestimate®
$179/sqft
$320/mo HOA
What's special
Spacious recreation roomGuest bedroomGourmet kitchenLarge finished lower levelExpansive great roomDining room
- 288 days |
- 215 |
- 7 |
Zillow last checked: 8 hours ago
Listing updated: August 13, 2025 at 09:43am
Listed by:
Al Hencheck 513-438-3516,
HMS Real Estate
Source: NKMLS,MLS#: 631356
Tour with a local agent
Facts & features
Interior
Bedrooms & bathrooms
- Bedrooms: 4
- Bathrooms: 4
- Full bathrooms: 3
- 1/2 bathrooms: 1
Primary bedroom
- Features: Carpet Flooring, Bath Adjoins
- Level: First
- Area: 195
- Dimensions: 13 x 15
Bedroom 2
- Features: Carpet Flooring
- Level: Second
- Area: 169
- Dimensions: 13 x 13
Bedroom 3
- Features: Carpet Flooring
- Level: Second
- Area: 132
- Dimensions: 11 x 12
Bedroom 4
- Features: Carpet Flooring
- Level: Basement
- Area: 132
- Dimensions: 11 x 12
Bathroom 2
- Features: Full Finished Bath
- Level: Second
- Area: 54
- Dimensions: 6 x 9
Bathroom 3
- Features: Double Vanity, Shower
- Level: Basement
- Area: 54
- Dimensions: 6 x 9
Other
- Features: Carpet Flooring
- Level: Basement
- Area: 308
- Dimensions: 22 x 14
Den
- Description: Carpet
- Features: See Remarks
- Level: First
- Area: 132
- Dimensions: 11 x 12
Dining room
- Features: Wood Flooring, Chandelier
- Level: First
- Area: 144
- Dimensions: 12 x 12
Entry
- Features: Wood Flooring
- Level: First
- Area: 72
- Dimensions: 8 x 9
Kitchen
- Features: Wood Flooring, Gourmet Kitchen, Eat-in Kitchen, Wood Cabinets
- Level: First
- Area: 180
- Dimensions: 12 x 15
Laundry
- Features: Hardwood Floors
- Level: First
- Area: 48
- Dimensions: 8 x 6
Loft
- Features: Carpet Flooring
- Level: Upper
- Area: 286
- Dimensions: 22 x 13
Primary bath
- Features: Ceramic Tile Flooring, Double Vanity
- Level: First
- Area: 90
- Dimensions: 10 x 9
Heating
- Forced Air
Cooling
- Central Air
Appliances
- Included: Dishwasher, Disposal, ENERGY STAR Qualified Appliances, Microwave, Humidifier
- Laundry: Laundry Room, Main Level
Features
- Kitchen Island, Walk-In Closet(s), Pantry, Open Floorplan, Entrance Foyer, Double Vanity, Breakfast Bar, High Ceilings, Recessed Lighting, Master Downstairs
- Doors: Multi Panel Doors
- Windows: Bay Window(s), Bow Window(s), Vinyl Frames
- Basement: Full
Interior area
- Total structure area: 3,500
- Total interior livable area: 5,031 sqft
Property
Parking
- Total spaces: 3
- Parking features: Attached, Driveway, Garage
- Attached garage spaces: 3
- Has uncovered spaces: Yes
Accessibility
- Accessibility features: None
Features
- Levels: Two
- Stories: 2
- Patio & porch: Patio, Porch
- Fencing: Privacy
Lot
- Size: 5,662.8 Square Feet
- Dimensions: 43 x 117
Details
- Zoning description: Residential
- Other equipment: Sump Pump
Construction
Type & style
- Home type: SingleFamily
- Architectural style: Traditional
- Property subtype: Single Family Residence, Residential
Materials
- Brick, Shingle Siding
- Foundation: Other, See Remarks
- Roof: Shingle
Condition
- New Construction
- New construction: Yes
- Year built: 2025
Details
- Warranty included: Yes
Utilities & green energy
- Sewer: Private Sewer
- Water: Public
- Utilities for property: Cable Available
Community & HOA
Community
- Security: Security System, Smoke Detector(s)
HOA
- Has HOA: Yes
- Amenities included: Other, Landscaping, Playground, Pool, Clubhouse, Trail(s)
- Services included: Other, Association Fees, Maintenance Grounds, Management, Snow Removal
- HOA fee: $145 monthly
- Second HOA fee: $175 monthly
Location
- Region: Hebron
Financial & listing details
- Price per square foot: $179/sqft
- Date on market: 4/9/2025
- Cumulative days on market: 289 days
- Road surface type: Paved
Estimated market value
Not available
Estimated sales range
Not available
$4,782/mo
Price history
Price history
| Date | Event | Price |
|---|---|---|
| 4/9/2025 | Listed for sale | $899,900$179/sqft |
Source: | ||
Public tax history
Public tax history
Tax history is unavailable.BuyAbility℠ payment
Est. payment
$4,740/mo
Principal & interest
$3490
Property taxes
$615
Other costs
$635
Climate risks
Neighborhood: 41048
Nearby schools
GreatSchools rating
- 9/10North Pointe Elementary SchoolGrades: PK-5Distance: 1 mi
- 9/10Conner Middle SchoolGrades: 6-8Distance: 3.3 mi
- 9/10Conner High SchoolGrades: 9-12Distance: 3.3 mi
Schools provided by the listing agent
- Elementary: North Pointe Elementary
- Middle: Conner Middle School
- High: Conner Senior High
Source: NKMLS. This data may not be complete. We recommend contacting the local school district to confirm school assignments for this home.
