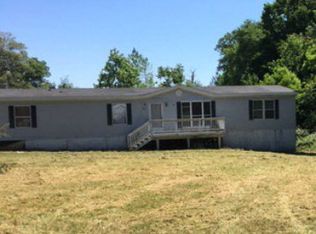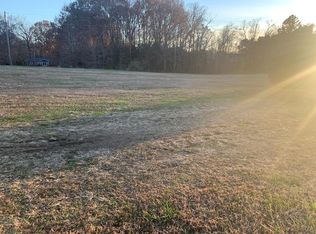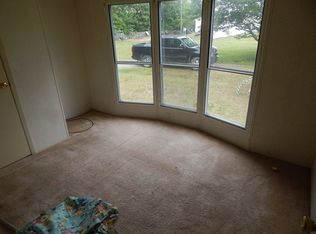Sold for $255,000
$255,000
2449 Rose Mount Rd, Hustle, VA 22476
4beds
1,782sqft
Manufactured Home
Built in 1997
1 Acres Lot
$257,900 Zestimate®
$143/sqft
$1,641 Estimated rent
Home value
$257,900
Estimated sales range
Not available
$1,641/mo
Zestimate® history
Loading...
Owner options
Explore your selling options
What's special
This home offers 4 Bedrooms all with new carpet. The primary Bedroom is located on the opposite side of the home from the other three Bedrooms and has a walk-in closet and has it's own separate bathroom. There is a spacious Formal Living Room to welcome you home as you walk through the front door, with all new carpet and a ceiling fan. It also has a Family Room, that is just as spacious with a fireplace, ceiling fan and all new carpet. There is a separate dining area. The kitchen had plenty of cabinets space with cabinets on both sides of the room, white appliances with a new range, also has a center island, separate pantry and new vinyl plank flooring. The Utility Room also has all new vinyl plank flooring. The other full bath is located in the hall next to the other three Bedrooms. There's plenty of place to entertain your guest inside and out in this home. There's a deck on the front and back of the home both offering spacious yards for family cookouts and enjoying your outdoor space. This home is fresh inside and out and is in move in ready condition waiting for you to call it your home.
Zillow last checked: 8 hours ago
Listing updated: October 03, 2025 at 06:10am
Listed by:
Larry Brooks 804-366-6277,
VIP Realty
Bought with:
Coy E Whitman Jr., 0225070946
Samson Properties
Source: CVRMLS,MLS#: 2520623 Originating MLS: Central Virginia Regional MLS
Originating MLS: Central Virginia Regional MLS
Facts & features
Interior
Bedrooms & bathrooms
- Bedrooms: 4
- Bathrooms: 2
- Full bathrooms: 2
Primary bedroom
- Description: New Carpet flooring, Ceiling fan & awalk in closet
- Level: First
- Dimensions: 15.6 x 12.7
Bedroom 2
- Description: New Carpet flooring
- Level: First
- Dimensions: 11.8 x 12.7
Bedroom 3
- Description: New Carpet flooring
- Level: First
- Dimensions: 10.2 x 12.7
Bedroom 4
- Description: New Carpet flooring
- Level: First
- Dimensions: 9.7 x 12.7
Dining room
- Level: First
- Dimensions: 9.7 x 12.7
Family room
- Description: Fire place, Ceiling fan, new carpet
- Level: First
- Dimensions: 17.9 x 12.7
Other
- Description: Tub & Shower
- Level: First
Kitchen
- Description: Lots of Cabinets, Center Island, New Vinyl Plank F
- Level: First
- Dimensions: 11.2 x 12.7
Laundry
- Description: New Vinyl Plank Flooring
- Level: First
- Dimensions: 8.4 x 8.2
Living room
- Description: New Carpet flooring, ceiling fan
- Level: First
- Dimensions: 19.0 x 12.7
Heating
- Electric, Heat Pump
Cooling
- Central Air
Appliances
- Included: Electric Water Heater
- Laundry: Washer Hookup, Dryer Hookup
Features
- Bedroom on Main Level, Bay Window, Ceiling Fan(s), Dining Area, Fireplace, Laminate Counters, Main Level Primary, Pantry, Walk-In Closet(s)
- Flooring: Carpet, Vinyl
- Doors: Storm Door(s)
- Basement: Crawl Space
- Attic: None
- Number of fireplaces: 1
- Fireplace features: Wood Burning
Interior area
- Total interior livable area: 1,782 sqft
- Finished area above ground: 1,782
- Finished area below ground: 0
Property
Parking
- Parking features: Driveway, No Garage, Off Street, Unpaved
- Has uncovered spaces: Yes
Features
- Levels: One
- Stories: 1
- Patio & porch: Rear Porch, Front Porch, Deck
- Exterior features: Deck, Unpaved Driveway
- Pool features: None
Lot
- Size: 1 Acres
Details
- Parcel number: 346
Construction
Type & style
- Home type: MobileManufactured
- Architectural style: Manufactured Home
- Property subtype: Manufactured Home
Materials
- Brick, Frame, Vinyl Siding
Condition
- Resale
- New construction: No
- Year built: 1997
Utilities & green energy
- Sewer: Septic Tank
- Water: Well
Community & neighborhood
Location
- Region: Hustle
- Subdivision: None
Other
Other facts
- Ownership: Individuals
- Ownership type: Sole Proprietor
Price history
| Date | Event | Price |
|---|---|---|
| 10/2/2025 | Sold | $255,000-3.8%$143/sqft |
Source: | ||
| 8/26/2025 | Pending sale | $265,000$149/sqft |
Source: | ||
| 8/17/2025 | Listed for sale | $265,000$149/sqft |
Source: | ||
| 8/4/2025 | Pending sale | $265,000$149/sqft |
Source: | ||
| 7/23/2025 | Listed for sale | $265,000$149/sqft |
Source: | ||
Public tax history
Tax history is unavailable.
Neighborhood: 22476
Nearby schools
GreatSchools rating
- 4/10Tappahannock Elementary SchoolGrades: PK-3Distance: 13.4 mi
- 7/10Essex High SchoolGrades: 8-12Distance: 13.1 mi
- 3/10Essex Intermediate SchoolGrades: 4-7Distance: 13.4 mi
Schools provided by the listing agent
- Elementary: Tappahannock
- Middle: Essex
- High: Essex
Source: CVRMLS. This data may not be complete. We recommend contacting the local school district to confirm school assignments for this home.


