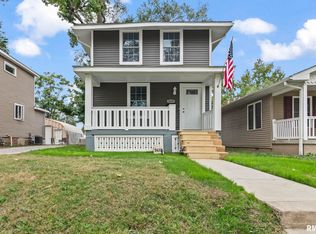Sold for $80,000
$80,000
2449 S 9th St, Springfield, IL 62703
3beds
1,232sqft
Single Family Residence, Residential
Built in 1937
5,400 Square Feet Lot
$97,700 Zestimate®
$65/sqft
$1,510 Estimated rent
Home value
$97,700
$86,000 - $109,000
$1,510/mo
Zestimate® history
Loading...
Owner options
Explore your selling options
What's special
HARVARD PARK 4SQUARE 2STORY WITH LOTS OF CHARM AND MANY UPDATES TO INCLUDE: MOST WINDOWS, DOORS, PAINTS, KITCHEN,BATHROOMS & LIGHTING FIXTURES. YOU WILL LOVE THE LARGE MAIN FLOOR HALF BATH, VERY LG PRIMARY BDRM WITH OPEN ORGANIZATION CLOSET AREA & THERE IS NO CARPET, SMOOTH SURFACE FLOORINGS THOURGHOUT. ALL APPLS STAY INCLUDING WASHER & DRYER (TOP LOAD UNITS NOT FRONT LOADS) AND THERE IS AN EXIT DOOR IN BASMT AS WELL. OFFSTREET PARKING IN REAR IS READY FOR A NEW GARAGE PLUS THERE IS A SHED FOR YOUR YARD TOOLS. SHOWINGS ALL WEEKEND HRS, MOM-THUR 6-8PM, FRI 2-8PM AS TENANT WORKS FROM HOME
Zillow last checked: 8 hours ago
Listing updated: December 05, 2023 at 12:17pm
Listed by:
Cheri L Shadis Mobl:217-725-3534,
The Real Estate Group, Inc.
Bought with:
Jane Hay, 475117683
The Real Estate Group, Inc.
Source: RMLS Alliance,MLS#: CA1025352 Originating MLS: Capital Area Association of Realtors
Originating MLS: Capital Area Association of Realtors

Facts & features
Interior
Bedrooms & bathrooms
- Bedrooms: 3
- Bathrooms: 2
- Full bathrooms: 1
- 1/2 bathrooms: 1
Bedroom 1
- Level: Upper
- Dimensions: 11ft 4in x 11ft 2in
Bedroom 2
- Level: Upper
- Dimensions: 11ft 2in x 9ft 4in
Bedroom 3
- Level: Upper
- Dimensions: 10ft 6in x 9ft 4in
Other
- Level: Main
- Dimensions: 13ft 4in x 11ft 1in
Other
- Area: 0
Kitchen
- Level: Main
- Dimensions: 9ft 6in x 9ft 6in
Living room
- Level: Main
- Dimensions: 13ft 2in x 11ft 4in
Main level
- Area: 616
Upper level
- Area: 616
Heating
- Forced Air
Cooling
- Central Air
Appliances
- Included: Dishwasher, Dryer, Range, Refrigerator, Washer
Features
- Ceiling Fan(s)
- Windows: Replacement Windows
- Basement: Full
- Number of fireplaces: 1
- Fireplace features: Living Room
Interior area
- Total structure area: 1,232
- Total interior livable area: 1,232 sqft
Property
Parking
- Parking features: Gravel
Features
- Levels: Two
- Patio & porch: Porch
Lot
- Size: 5,400 sqft
- Dimensions: 40 x 135
- Features: Corner Lot
Details
- Additional structures: Shed(s)
- Parcel number: 22100104012
- Zoning description: RESIDENTIAL
Construction
Type & style
- Home type: SingleFamily
- Property subtype: Single Family Residence, Residential
Materials
- Frame
- Foundation: Brick/Mortar
- Roof: Shingle
Condition
- New construction: No
- Year built: 1937
Utilities & green energy
- Sewer: Public Sewer
- Water: Public
- Utilities for property: Cable Available
Community & neighborhood
Location
- Region: Springfield
- Subdivision: None
Other
Other facts
- Road surface type: Paved
Price history
| Date | Event | Price |
|---|---|---|
| 12/1/2023 | Sold | $80,000+0.1%$65/sqft |
Source: | ||
| 10/16/2023 | Contingent | $79,900$65/sqft |
Source: | ||
| 10/12/2023 | Listed for sale | $79,900+15.8%$65/sqft |
Source: | ||
| 2/13/2021 | Listing removed | -- |
Source: Owner Report a problem | ||
| 11/14/2018 | Listing removed | $850$1/sqft |
Source: Owner Report a problem | ||
Public tax history
| Year | Property taxes | Tax assessment |
|---|---|---|
| 2024 | $1,852 -16.4% | $28,048 +11.9% |
| 2023 | $2,216 +4% | $25,063 +5.4% |
| 2022 | $2,130 +3.4% | $23,774 +3.9% |
Find assessor info on the county website
Neighborhood: Harvard Park
Nearby schools
GreatSchools rating
- 3/10Harvard Park Elementary SchoolGrades: PK-5Distance: 0.2 mi
- 2/10Jefferson Middle SchoolGrades: 6-8Distance: 0.9 mi
- 2/10Springfield Southeast High SchoolGrades: 9-12Distance: 1.4 mi

Get pre-qualified for a loan
At Zillow Home Loans, we can pre-qualify you in as little as 5 minutes with no impact to your credit score.An equal housing lender. NMLS #10287.
