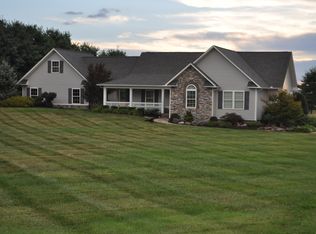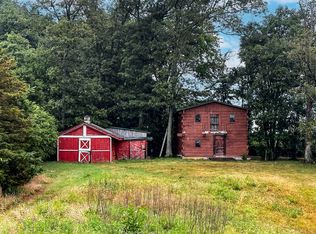Custom built, full brick rancher on a spacious and unrestricted 5 acres tract with a stall barn and metal garage/workshop. The home has a 2816 sq/ft open floor plan with hardwood floor in the living areas and tile in the wet areas. It has a central vac system, security system, walk-in closets and is adorned with beautiful custom cabinetry and mill-work throughout the main level. On the lower level there's a second fully furnished kitchen, a large open area, another garage, and a studio/office with a private entry and bathroom. Out back of this unrestricted property sits the stall barn waiting to house all your animals and farm equipment, and the metal garage/workshop with it's more than generous storage and endless possible uses. The acreage has been planted with numerous fruit trees and bushes to be immediately enjoyed, but could also be used as pasture or tilled and planted with row crops. Call today to schedule your own private viewing of this extraordinary estate!
This property is off market, which means it's not currently listed for sale or rent on Zillow. This may be different from what's available on other websites or public sources.

