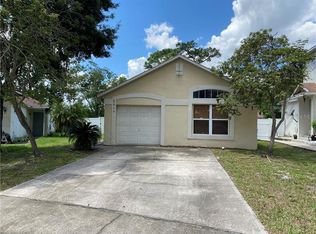GREAT 3/2 HOME LOCATED IN THE QUIET NEIGHBORHOOD OF ARBOR RIDGE WEST COMMUNITY. FRESHLY PAINTED, CERAMIC TILE AND LAMINATE FLOORING, ALL 3 BEDROOMS HAVE WALK-IN CLOSETS, 2 CAR GARAGE, PRIVATE BACKYARD, AND MORE! NO HOA. CONVENIENT TO 50, 417, 408, DOWNTOWN ORLANDO, UCF, VALENCIA COLLEGE, FULL SAIL UNIVERSITY, BLANCHARD PARK, WATERFORD LAKES, AND AREA ATTRACTIONS.
This property is off market, which means it's not currently listed for sale or rent on Zillow. This may be different from what's available on other websites or public sources.
