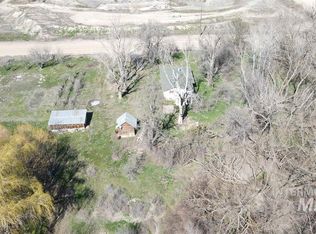Sold
Price Unknown
24497 Hoskins Rd, Wilder, ID 83676
3beds
2baths
1,856sqft
Single Family Residence
Built in 1979
0.96 Acres Lot
$490,200 Zestimate®
$--/sqft
$2,169 Estimated rent
Home value
$490,200
$451,000 - $534,000
$2,169/mo
Zestimate® history
Loading...
Owner options
Explore your selling options
What's special
Nice updated home in the country convenient to Homedale, Caldwell and the Sunnyslope Wine Trail. Split level home with views of the mountains, a large irrigated yard, a dog run and room for chickens and a garden. You can step out of the kitchen onto the deck over the garage and enjoy the views. Main floor features a bedroom, bathroom and a split living room that can be an office, den, dining, living or bonus room. Lower level has a large bedroom & small bonus room, storage room and attached 2 car garage. The large detached shop (28x36) has an insulated workspace. Outside there is an additional storage shed, 2 RV Hook ups & 220v electrical.
Zillow last checked: 8 hours ago
Listing updated: January 14, 2026 at 03:23pm
Listed by:
Oscar Evans 208-258-0715,
Small Town Hunting Properties and Real Estate
Bought with:
Phabian Essink
Homes of Idaho
Source: IMLS,MLS#: 98957106
Facts & features
Interior
Bedrooms & bathrooms
- Bedrooms: 3
- Bathrooms: 2
- Main level bathrooms: 1
- Main level bedrooms: 1
Primary bedroom
- Level: Lower
Bedroom 2
- Level: Lower
Bedroom 3
- Level: Upper
Heating
- Electric, Heat Pump, Wood
Cooling
- Central Air, Wall/Window Unit(s), Ductless/Mini Split
Appliances
- Included: Electric Water Heater, Dishwasher, Disposal, Double Oven, Oven/Range Built-In, Refrigerator, Washer, Dryer
Features
- Office, Workbench, Family Room, Granite Counters, Number of Baths Main Level: 1, Number of Baths Below Grade: 1
- Flooring: Concrete, Tile, Carpet, Vinyl
- Doors: Drivethrough Door(s)
- Has basement: No
- Has fireplace: Yes
- Fireplace features: Wood Burning Stove
Interior area
- Total structure area: 1,856
- Total interior livable area: 1,856 sqft
- Finished area above ground: 928
- Finished area below ground: 928
Property
Parking
- Total spaces: 4
- Parking features: RV/Boat, Attached, Detached
- Attached garage spaces: 2
- Carport spaces: 2
- Covered spaces: 4
Features
- Levels: Split Entry
- Patio & porch: Covered Patio/Deck
- Exterior features: Dog Run
- Fencing: Partial
Lot
- Size: 0.96 Acres
- Dimensions: 239 x 238
- Features: 1/2 - .99 AC, Garden, Irrigation Available, Chickens, Corner Lot, Full Sprinkler System, Manual Sprinkler System, Irrigation Sprinkler System
Details
- Additional structures: Shop, Shed(s)
- Parcel number: R2626000000
- Zoning: Ag
Construction
Type & style
- Home type: SingleFamily
- Property subtype: Single Family Residence
Materials
- Stone, Vinyl Siding
- Foundation: Slab
- Roof: Other
Condition
- Year built: 1979
Utilities & green energy
- Electric: 220 Volts
- Sewer: Septic Tank
- Water: Well
- Utilities for property: Electricity Connected, Broadband Internet
Community & neighborhood
Location
- Region: Wilder
- Subdivision: Stevens Springs
HOA & financial
HOA
- Has HOA: Yes
- HOA fee: $50 annually
Other
Other facts
- Listing terms: Cash,Conventional
- Ownership: Fee Simple,Fractional Ownership: No
- Road surface type: Paved
Price history
Price history is unavailable.
Public tax history
| Year | Property taxes | Tax assessment |
|---|---|---|
| 2025 | -- | $378,400 +2.7% |
| 2024 | $1,521 -5.9% | $368,600 -0.4% |
| 2023 | $1,615 -9.4% | $370,100 -9.4% |
Find assessor info on the county website
Neighborhood: 83676
Nearby schools
GreatSchools rating
- 2/10Homedale Elementary SchoolGrades: PK-4Distance: 3.3 mi
- 7/10Homedale Middle SchoolGrades: 5-8Distance: 3.6 mi
- 3/10Homedale High SchoolGrades: 9-12Distance: 2.7 mi
Schools provided by the listing agent
- Elementary: Homedale
- Middle: Homedale
- High: Homedale
- District: Homedale Joint District #370
Source: IMLS. This data may not be complete. We recommend contacting the local school district to confirm school assignments for this home.
