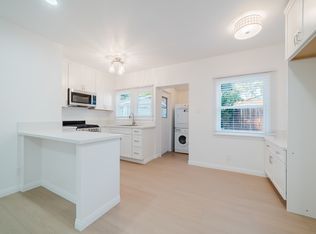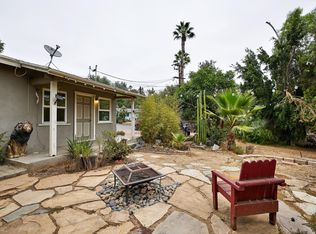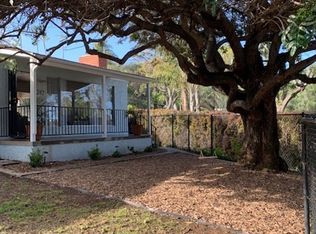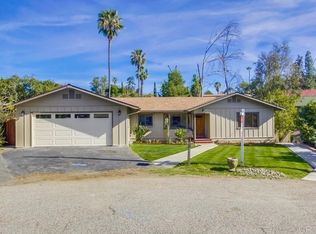Sold for $1,185,000
Listing Provided by:
Douglas Kramer DRE #01374637 949-922-2291,
Re/Max R. E. Specialists,
Boris Buecker DRE #01308852 858-480-1114,
Del Mar Realty Assoc.,Inc
Bought with: The Agency
$1,185,000
245 Ardys Pl, Vista, CA 92084
3beds
1,843sqft
Single Family Residence
Built in 1968
0.29 Acres Lot
$1,121,300 Zestimate®
$643/sqft
$4,473 Estimated rent
Home value
$1,121,300
$1.04M - $1.20M
$4,473/mo
Zestimate® history
Loading...
Owner options
Explore your selling options
What's special
Nestled in a quiet neighborhood at the end of a cul-de-sac, just half a mile from Vista’s charming downtown dining and shopping district, is 245 Ardy’s Place, a serene refuge situated on almost 13,000 square feet of land. This exceptional property features a fully remodeled and updated residence with natural wood open beam ceilings, a large island kitchen with breakfast bar that is open to a family room with fireplace, adjacent dining and living room, three spacious bedrooms (two with direct access to the outdoors), and three bathrooms including a primary with dual sinks and separate tub and shower. The house has been extensively upgraded for energy efficiency and comforts that include a fully owned solar system for electrical, additional solar for pool heating, a tankless water heater, a whole house water filtration system, an inside laundry room, and newer HVAC. And then there are the expansive grounds, which feature fenced-in front yard, back yard with pool and spa with waterfall, an organic and sustainable butterfly and bee garden, and an upper deck and finished yoga/fitness room. This midcentury ranch home is a tranquil escape, conveniently located in the heart of Vista. Come and experience what makes this property an incredibly unique and special opportunity.
Zillow last checked: 8 hours ago
Listing updated: June 27, 2025 at 01:27pm
Listing Provided by:
Douglas Kramer DRE #01374637 949-922-2291,
Re/Max R. E. Specialists,
Boris Buecker DRE #01308852 858-480-1114,
Del Mar Realty Assoc.,Inc
Bought with:
Tulane Joseph, DRE #02143108
The Agency
Source: CRMLS,MLS#: PW25061379 Originating MLS: California Regional MLS
Originating MLS: California Regional MLS
Facts & features
Interior
Bedrooms & bathrooms
- Bedrooms: 3
- Bathrooms: 3
- Full bathrooms: 2
- 3/4 bathrooms: 1
- Main level bathrooms: 3
- Main level bedrooms: 3
Bathroom
- Features: Bathtub, Dual Sinks, Remodeled, Separate Shower, Upgraded
Kitchen
- Features: Kitchen Island, Kitchen/Family Room Combo, Quartz Counters, Remodeled, Updated Kitchen
Other
- Features: Walk-In Closet(s)
Heating
- Central
Cooling
- Central Air
Appliances
- Included: Dishwasher, Gas Cooktop, Disposal, Microwave, Refrigerator, Range Hood, Tankless Water Heater
- Laundry: Inside, Laundry Room
Features
- Beamed Ceilings, Breakfast Bar, Open Floorplan, Quartz Counters, Storage, Track Lighting, Walk-In Closet(s)
- Flooring: Concrete
- Has fireplace: Yes
- Fireplace features: Family Room
- Common walls with other units/homes: No Common Walls
Interior area
- Total interior livable area: 1,843 sqft
Property
Parking
- Total spaces: 5
- Parking features: Driveway, Garage
- Attached garage spaces: 2
- Uncovered spaces: 3
Features
- Levels: One
- Stories: 1
- Entry location: Front
- Patio & porch: Concrete, Patio
- Exterior features: Lighting, Rain Gutters
- Has private pool: Yes
- Pool features: Filtered, Heated, In Ground, Private, Solar Heat, Waterfall
- Has spa: Yes
- Spa features: Heated, Private
- Has view: Yes
- View description: City Lights
Lot
- Size: 0.29 Acres
- Features: Back Yard, Cul-De-Sac, Front Yard, Garden, Landscaped
Details
- Parcel number: 1751912400
- Zoning: R2
- Special conditions: Standard
Construction
Type & style
- Home type: SingleFamily
- Architectural style: Mid-Century Modern,Ranch
- Property subtype: Single Family Residence
Materials
- Stucco
- Roof: Composition,Shingle
Condition
- Turnkey
- New construction: No
- Year built: 1968
Utilities & green energy
- Sewer: Private Sewer
- Water: Public
Community & neighborhood
Community
- Community features: Biking
Location
- Region: Vista
- Subdivision: Vista
Other
Other facts
- Listing terms: Cash to New Loan
- Road surface type: Paved
Price history
| Date | Event | Price |
|---|---|---|
| 6/27/2025 | Sold | $1,185,000-1.2%$643/sqft |
Source: | ||
| 6/18/2025 | Pending sale | $1,199,000$651/sqft |
Source: | ||
| 5/23/2025 | Contingent | $1,199,000$651/sqft |
Source: | ||
| 4/24/2025 | Price change | $1,199,000-2.1%$651/sqft |
Source: | ||
| 3/21/2025 | Listed for sale | $1,225,000+109.4%$665/sqft |
Source: | ||
Public tax history
| Year | Property taxes | Tax assessment |
|---|---|---|
| 2025 | $8,132 +5.5% | $652,573 +2% |
| 2024 | $7,710 +2.2% | $639,779 +2% |
| 2023 | $7,542 +10.6% | $627,235 +2% |
Find assessor info on the county website
Neighborhood: 92084
Nearby schools
GreatSchools rating
- 4/10Maryland Elementary SchoolGrades: K-5Distance: 1.3 mi
- 6/10Roosevelt Middle SchoolGrades: 6-8Distance: 3.1 mi
- 5/10Vista High SchoolGrades: 9-12Distance: 1.3 mi
Get a cash offer in 3 minutes
Find out how much your home could sell for in as little as 3 minutes with a no-obligation cash offer.
Estimated market value
$1,121,300



