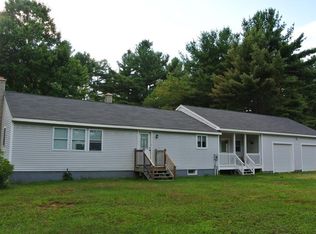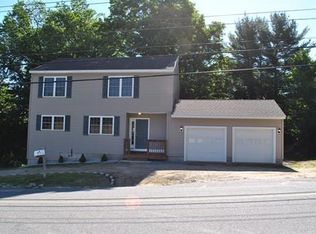Looking for Land?? This Home is for you! 28 acres and a beautiful home. Located not far from route 2, close to schools and shopping and dining. This home is a commuters dream. 3 large bedrooms and a great little extra room on 2nd floor for office etc. First floor has front to back living and kitchen areas. Also great laundry area on the first floor. Big basement for tons of storage. Nice big yard for summer and winter fun, with acres and acres surrounding. Offers tons of privacy. Schedule your showing today before it's gone!
This property is off market, which means it's not currently listed for sale or rent on Zillow. This may be different from what's available on other websites or public sources.


